A Guest Bedroom & En-Suite Transformation

A beautiful period property tucked away in the Tonbridge countryside, this family home has so much charm and character. With three children and a very busy working schedule, the homeowners commissioned Burlanes to transform a number of rooms in their home: the master dressing room & en-suite ,family bathroom, guest bedroom & en-suite, their youngest son's bedroom and a utility room.
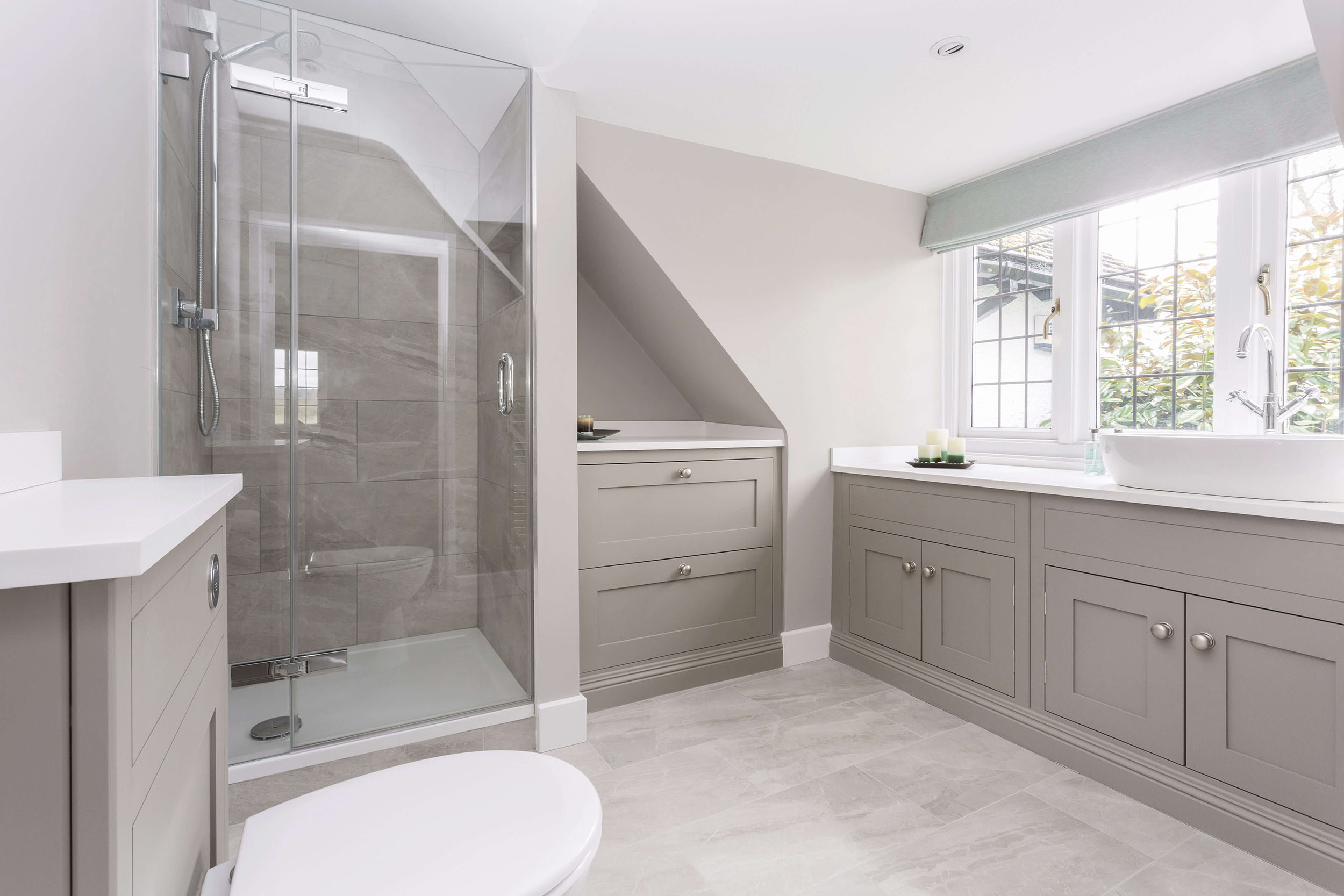
"Lindsey helped us design some beautiful additions to our home. We started out with just a few ideas and it grew to some pretty major changes, we are delighted with the results! Burlanes have a fantastic, professional attitude with an outstanding installation team led by Andy, and we fully trust them in our home."
Mrs Callan - Tonbridge, Kent
As part of our brief, Burlanes were to design and create a serene and welcoming guest bedroom and en-suite, with handmade, bespoke bedroom and bathroom furniture, and storage solutions. Storage was a must when designing this guest bedroom and en-suite, so it was important to maximise all available space. We designed and handmade classic bedside tables, with deep drawers and timeless skirting. We also designed and handmade the stunning quilted headboard of the kingsize bed.
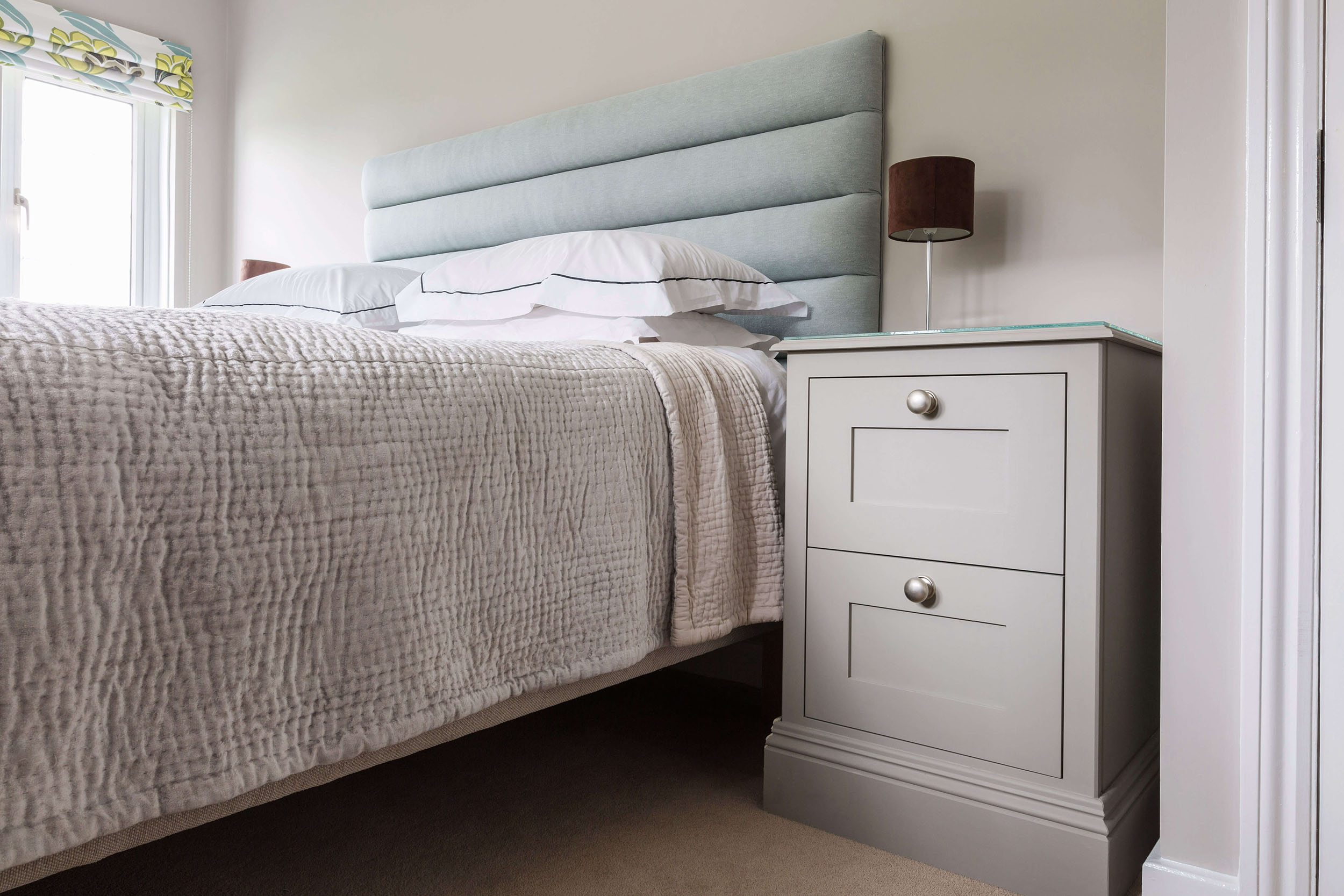
The guest bedroom is located on the top floor of the period property, and has so much charm and character. Our design team created beautiful pieces of bedroom furniture to fit the size and dimensions of the room perfectly. Handpainted in Mylands 'Empire Grey', the handmade open bookshelf and chest of drawers provide ample storage, whilst keeping the room minimalistic and streamlined.
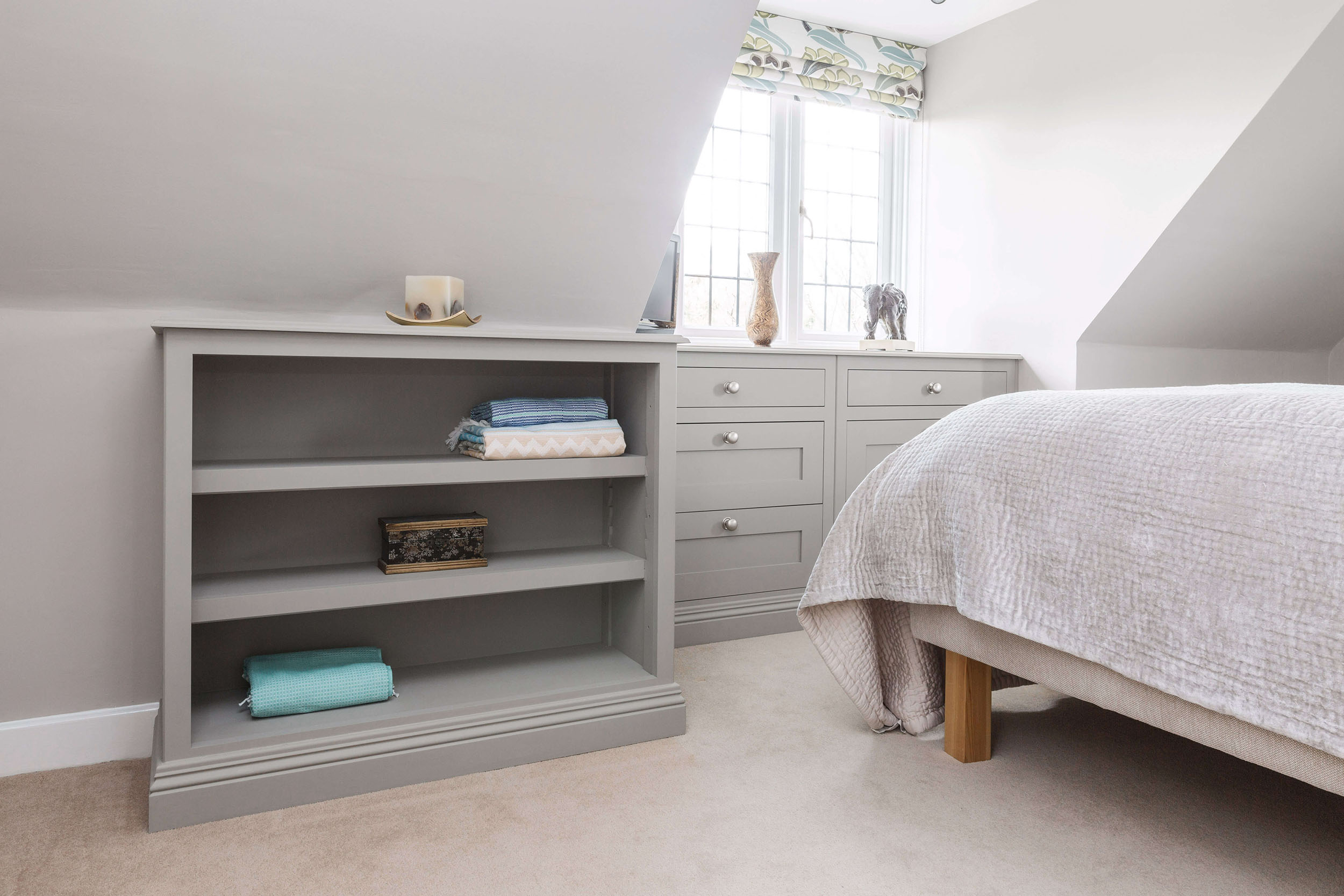
Originally a child's nursery, the adjacent room to the guest bedroom was empty, and Burlanes were commissioned to transform the room into the guest en-suite. The works included installing water and waste pipes for the bathroom as there was no running water in this side of the home, and moving the bathroom door from the hallway of the home, to within the guest bedroom. We also installed underfloor heating throughout. At Burlanes, we offer an entire bespoke service, including all interior design and building works.
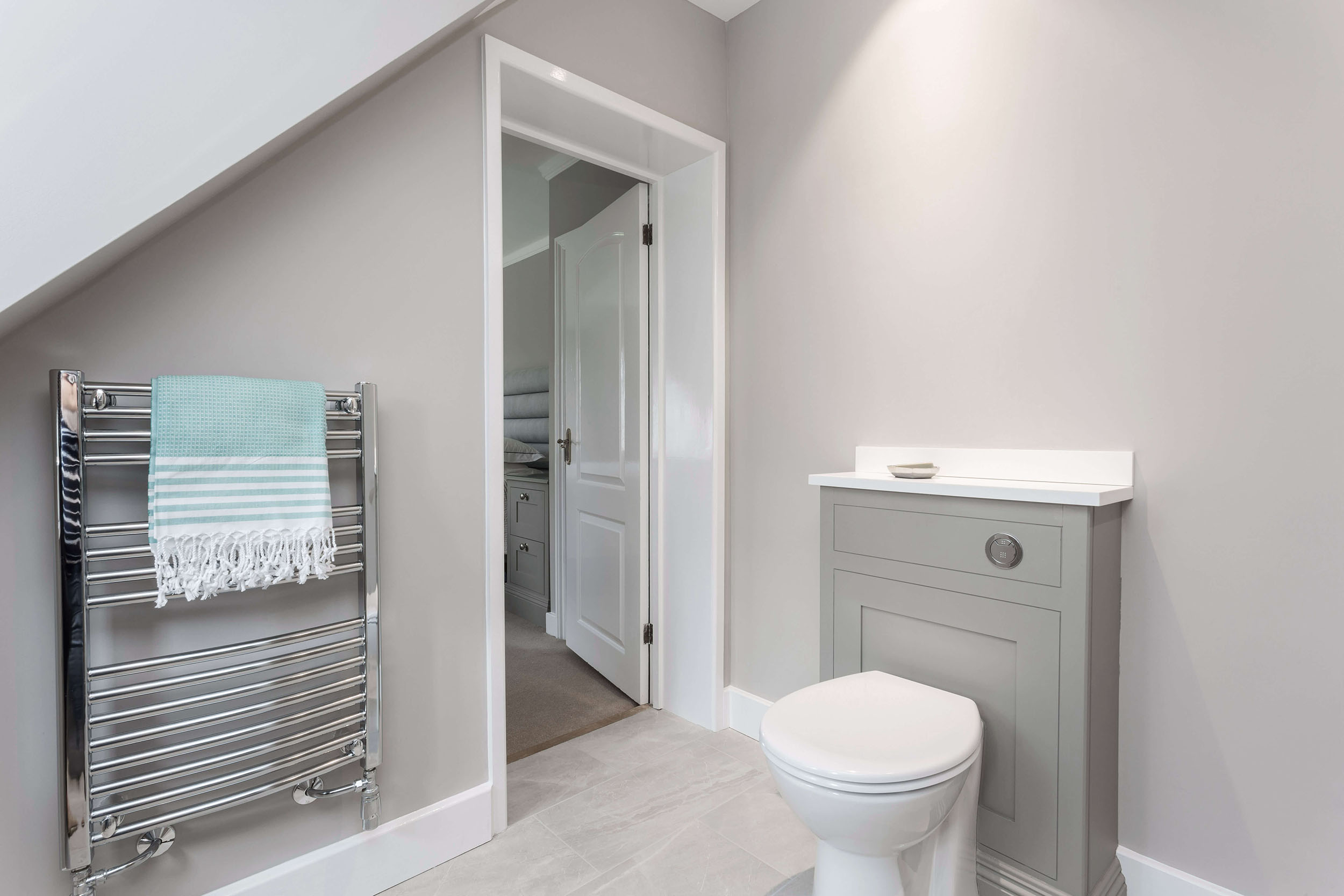
The window in this room is such a beautiful feature, and floods the room with so much natural light. We designed and created a bespoke run of cabinetry to sit perfectly inline with the height of the window, fitting the space exactly. The cabinetry is handpainted in the same Mylands 'Empire Grey' as the bedroom furniture, finished perfectly with the Minerva worksurface in 'White'.

Making use of the highest point in the room, we designed and created a bespoke shower cubicle, using a stud wall and a made-to-measure glass shower door. We also created additional storage in the awkward alcove on the back wall, with a custom made drawer unit. In keeping with the traditional style of the furniture throughout, we handmade cabinetry to box in the pipework for the toilet too.
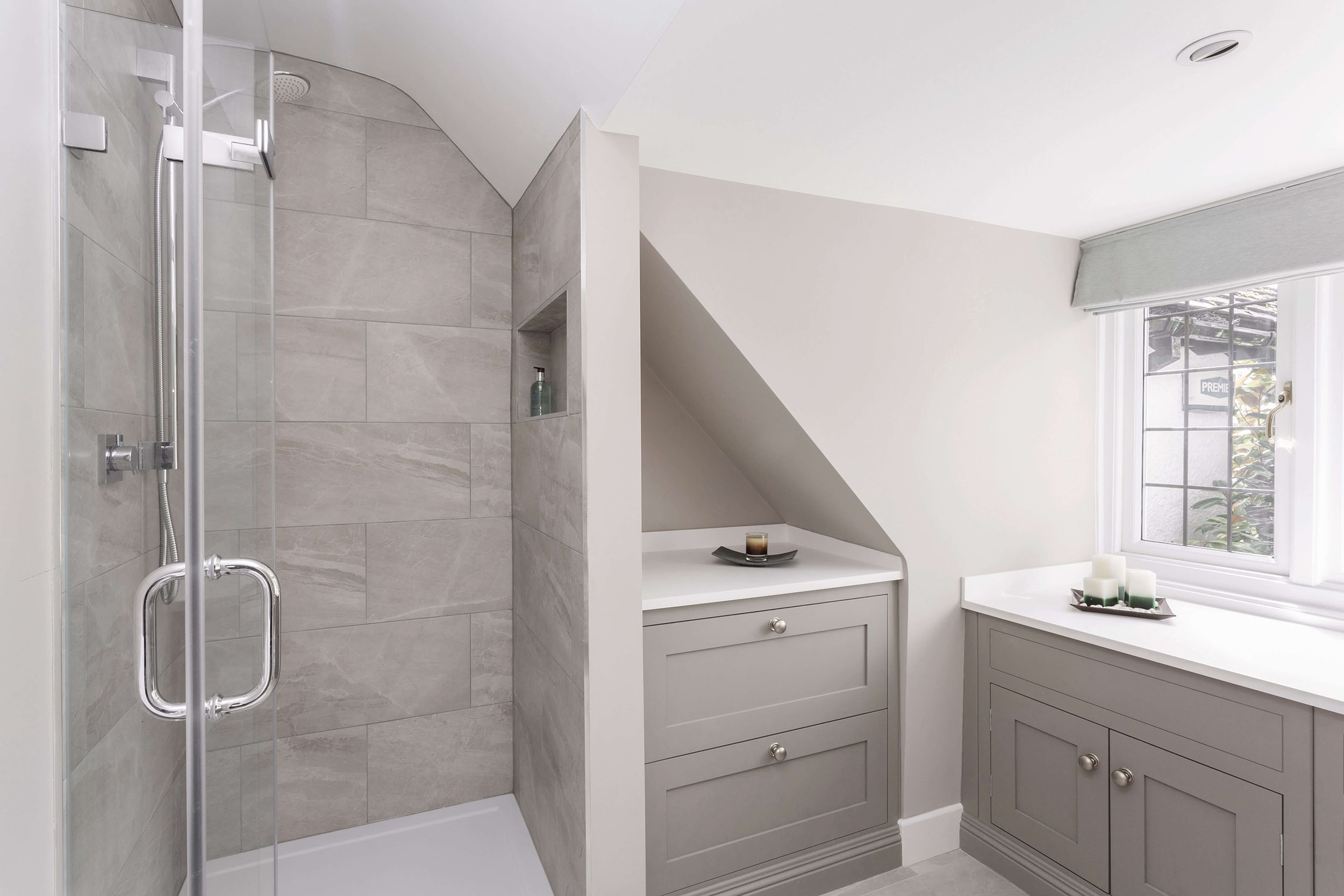
Due to the room itself being so light and bright, there was not the need for lots of additional lighting to be installed; we simply installed a few spotlights into the ceiling. In keeping with the warm grey tones of both the guest bedroom and the en-suite, the homeowners chosen these beautiful Premier Stone tiles in 'Taranto Ice', complementing the Mylands paint colour perfectly.
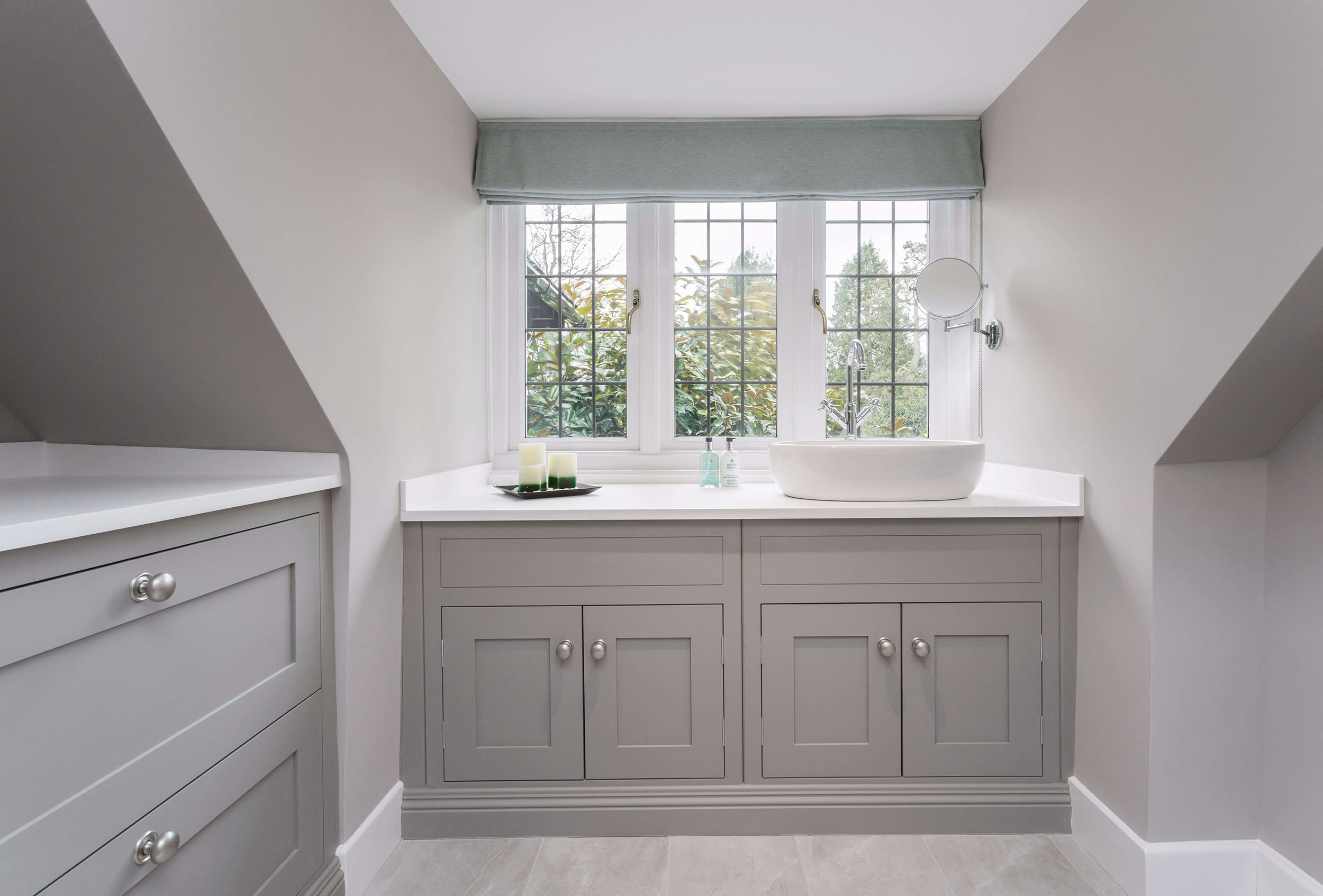
We provide a bespoke service from the first meeting to the final handover of a project. By listening to our clients' needs and working with them closely every step of the way; the result is a living space that works for lifestyle and budget.
If you are looking for inspiration or advise on your home improvements, pop into one of our showrooms for a chat with our design team , or call us to book an appointment or home visit.

"Lindsey helped us design some beautiful additions to our home. We started out with just a few ideas and it grew to some pretty major changes, we are delighted with the results! Burlanes have a fantastic, professional attitude with an outstanding installation team led by Andy, and we fully trust them in our home."
Mrs Callan - Tonbridge, Kent
As part of our brief, Burlanes were to design and create a serene and welcoming guest bedroom and en-suite, with handmade, bespoke bedroom and bathroom furniture, and storage solutions. Storage was a must when designing this guest bedroom and en-suite, so it was important to maximise all available space. We designed and handmade classic bedside tables, with deep drawers and timeless skirting. We also designed and handmade the stunning quilted headboard of the kingsize bed.

The guest bedroom is located on the top floor of the period property, and has so much charm and character. Our design team created beautiful pieces of bedroom furniture to fit the size and dimensions of the room perfectly. Handpainted in Mylands 'Empire Grey', the handmade open bookshelf and chest of drawers provide ample storage, whilst keeping the room minimalistic and streamlined.

Originally a child's nursery, the adjacent room to the guest bedroom was empty, and Burlanes were commissioned to transform the room into the guest en-suite. The works included installing water and waste pipes for the bathroom as there was no running water in this side of the home, and moving the bathroom door from the hallway of the home, to within the guest bedroom. We also installed underfloor heating throughout. At Burlanes, we offer an entire bespoke service, including all interior design and building works.

The window in this room is such a beautiful feature, and floods the room with so much natural light. We designed and created a bespoke run of cabinetry to sit perfectly inline with the height of the window, fitting the space exactly. The cabinetry is handpainted in the same Mylands 'Empire Grey' as the bedroom furniture, finished perfectly with the Minerva worksurface in 'White'.

Making use of the highest point in the room, we designed and created a bespoke shower cubicle, using a stud wall and a made-to-measure glass shower door. We also created additional storage in the awkward alcove on the back wall, with a custom made drawer unit. In keeping with the traditional style of the furniture throughout, we handmade cabinetry to box in the pipework for the toilet too.

Due to the room itself being so light and bright, there was not the need for lots of additional lighting to be installed; we simply installed a few spotlights into the ceiling. In keeping with the warm grey tones of both the guest bedroom and the en-suite, the homeowners chosen these beautiful Premier Stone tiles in 'Taranto Ice', complementing the Mylands paint colour perfectly.

We provide a bespoke service from the first meeting to the final handover of a project. By listening to our clients' needs and working with them closely every step of the way; the result is a living space that works for lifestyle and budget.
If you are looking for inspiration or advise on your home improvements, pop into one of our showrooms for a chat with our design team , or call us to book an appointment or home visit.
All of the Burlanes team take enormous pride in their work, go above and beyond and show an incredible level of client care.
Charley Davies - Essex
247 Springfield Road
Chelmsford
Essex
CM2 6JT
41 Dartford Road
Sevenoaks
Kent
TN13 3TE