A Kent oast house renovation: kitchen

Tucked away in the Kent countryside, this beautiful oast house has recently undergone an entire refurbishment, turning the property into a wonderful family home flooded with natural light and lots of character.
With a busy working lifestyle and two small children to consider, Burlanes worked closely with the home owners to transform a number of rooms in their home, to not only suit the needs of family life, but to give the wonderful building a new lease of life, whilst in keeping with the stunning historical features and characteristics of the incredible oast house.

"We have been so pleased with the team at Burlanes and the results of all their hard work. From start to finish Lindsey has been incredibly helpful and supportive. She has an incredible flair for design and colour and has provided a truly bespoke and personalised service. Danny and Andy and the installation team were very responsive and skilled in ensuring we got exactly what we wanted. The team at Burlanes were always able to overcome any issues arising out of our building project and were very solutions-driven. We are thrilled with the end product, which has been tailored to our lifestyle perfectly. Thank you everyone very much indeed."
- Sarah Richards, homeowner
The kitchen area is such a bright and airy room, flooded with natural light from all angles, with original stone walls and so much charm. The home owners wanted a unique kitchen that would tick all the boxes of modern family living, but would be in keeping with the charm and rustic vibe of their stunning home. Our design team worked closely with the couple to ensure their finished kitchen was exactly what they envisioned, and that all expectations were met.

Hand painted in Mylands 'Borough Market', the Burlanes Decolane kitchen complements the rustic stone and brick walls perfectly. With such a beautifully big larder, and lots of island storage space, there was not a need for lots of wall cupboards.
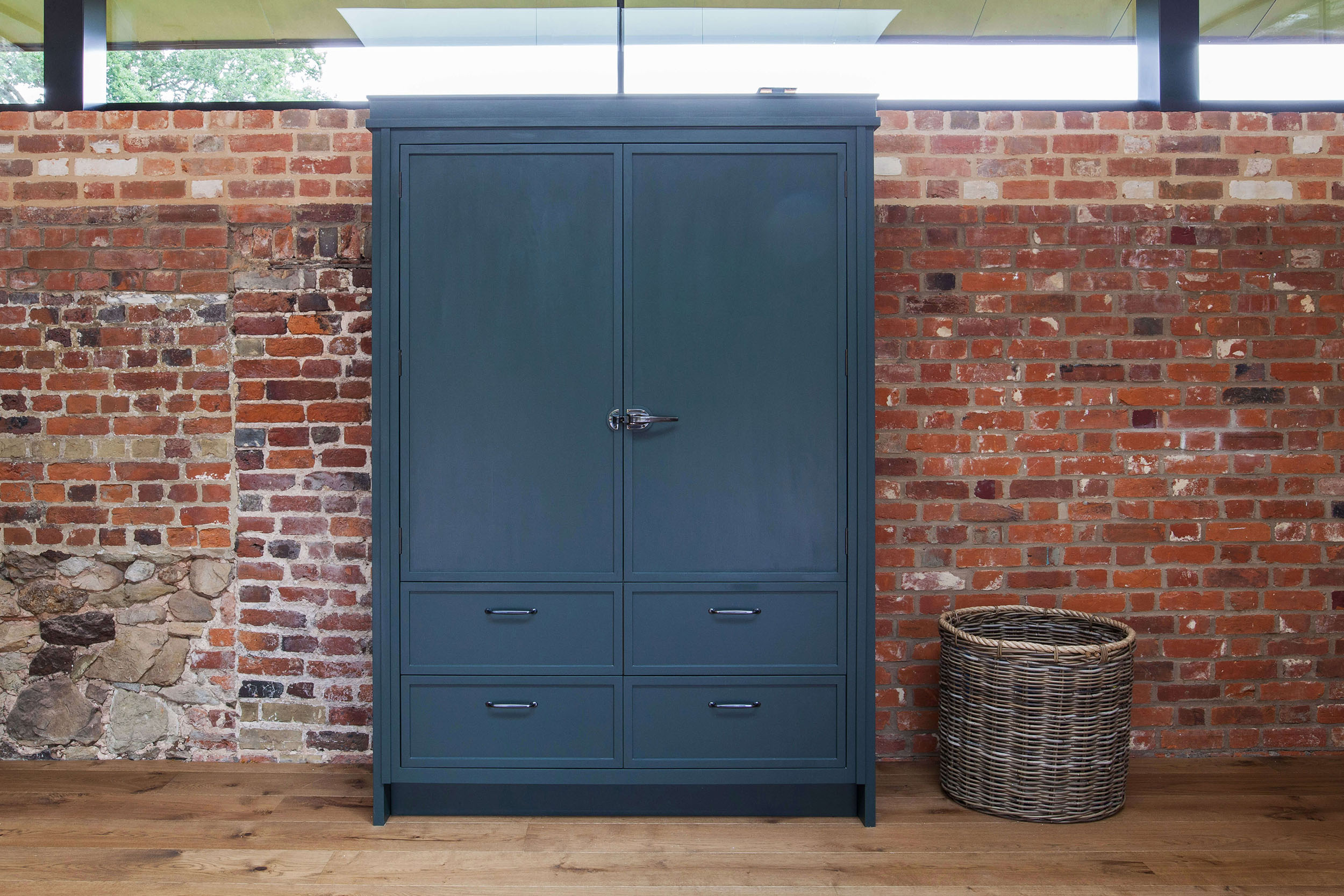
With such a large room to work with, our design team really made the most of all available space. The large kitchen island not only provides lots of storage space and extra worktop areas, but also creates a beautiful centrepiece to the room. With so many textures and materials within the walls and the building itself, the homeowners wanted to keep their kitchen as minimilistic and clutter free as possible. Our design team achieved this by integrating useful additions such as dinner trays and chopping boards into the island itself, in hand carved recesses within the wood.
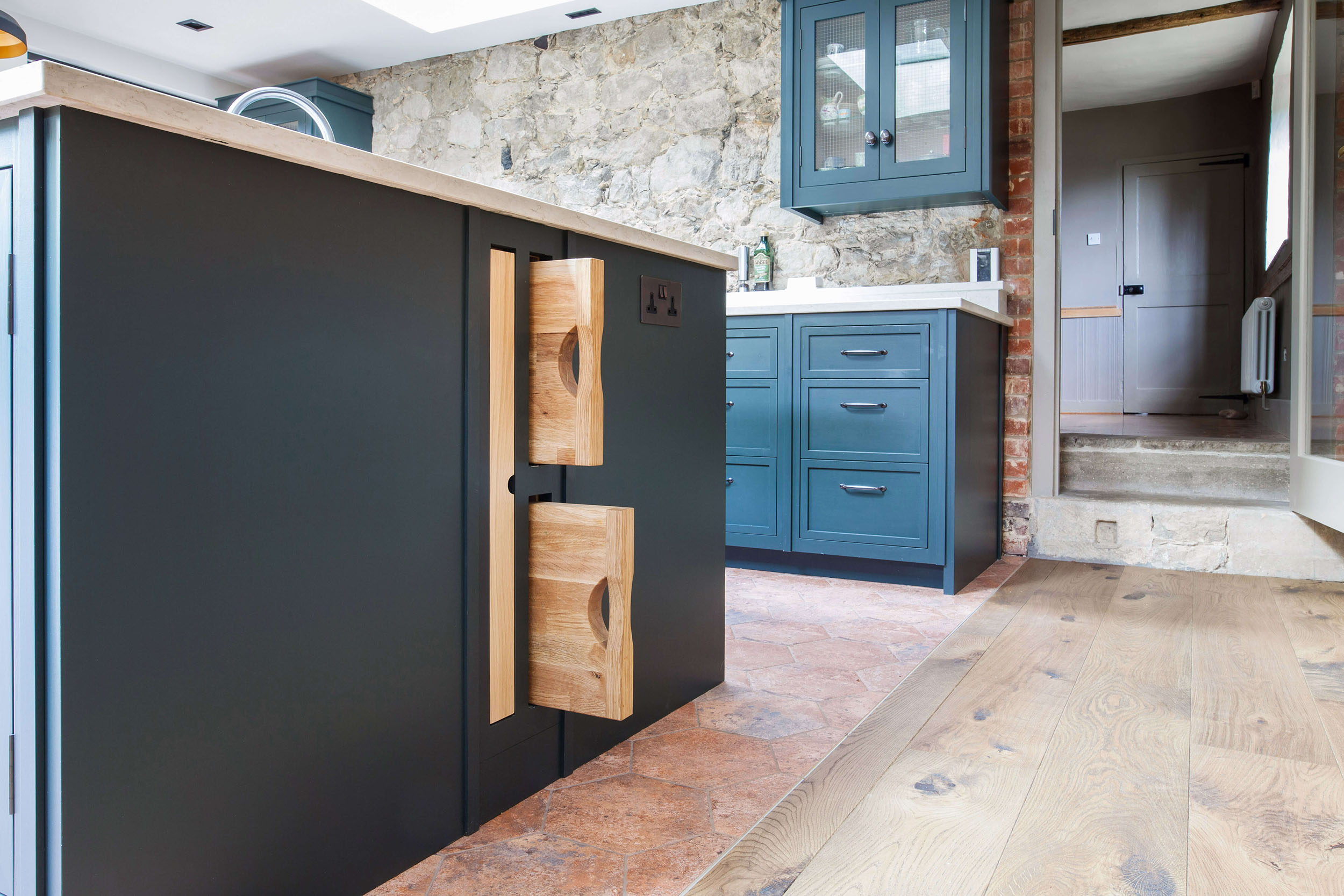
Despite having a stunning reclaimed dining table to sit at for meal times, the home owners wanted an area to sit and chat whilst cooking and entertaining in the kitchen, and for those speedy breakfasts on a Monday morning. Creating an alcove into an island unit is a great way of forming a breakfast bar without losing storage space. The cupboards behind the stools are so easily accessible, and are perfect for storing items that aren't needed everyday.
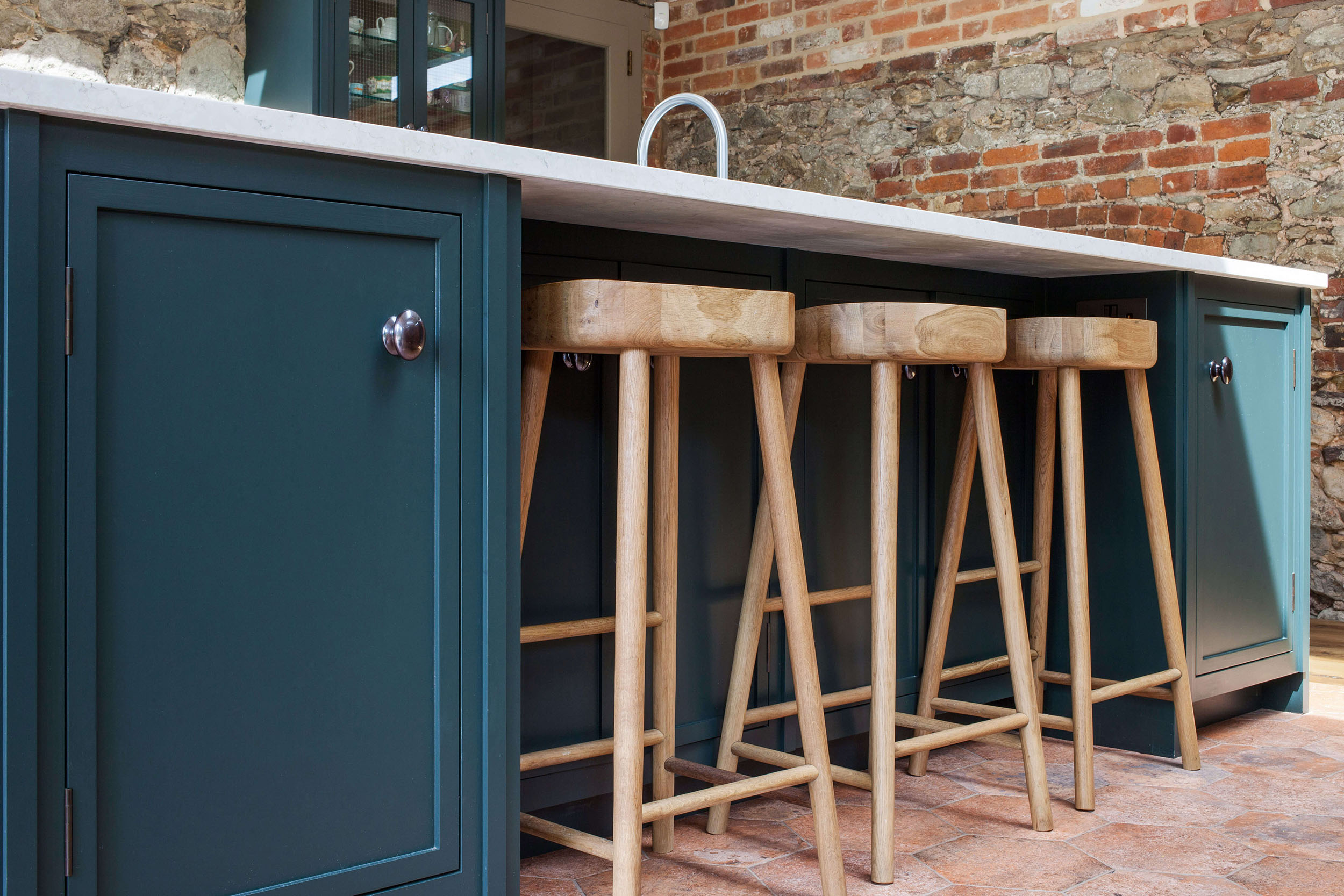
Skylights within the ceiling ensure the room is flooded with natural light, eliminating the need for lots of ceiling lights and lamps around the room. In keeping with the history of the property, the home owners opted for an AGA Total Control in Black, we also installed aMiele hob into the worktop for ease, and for those early weekday mornings when a speedy breakfast is a must!
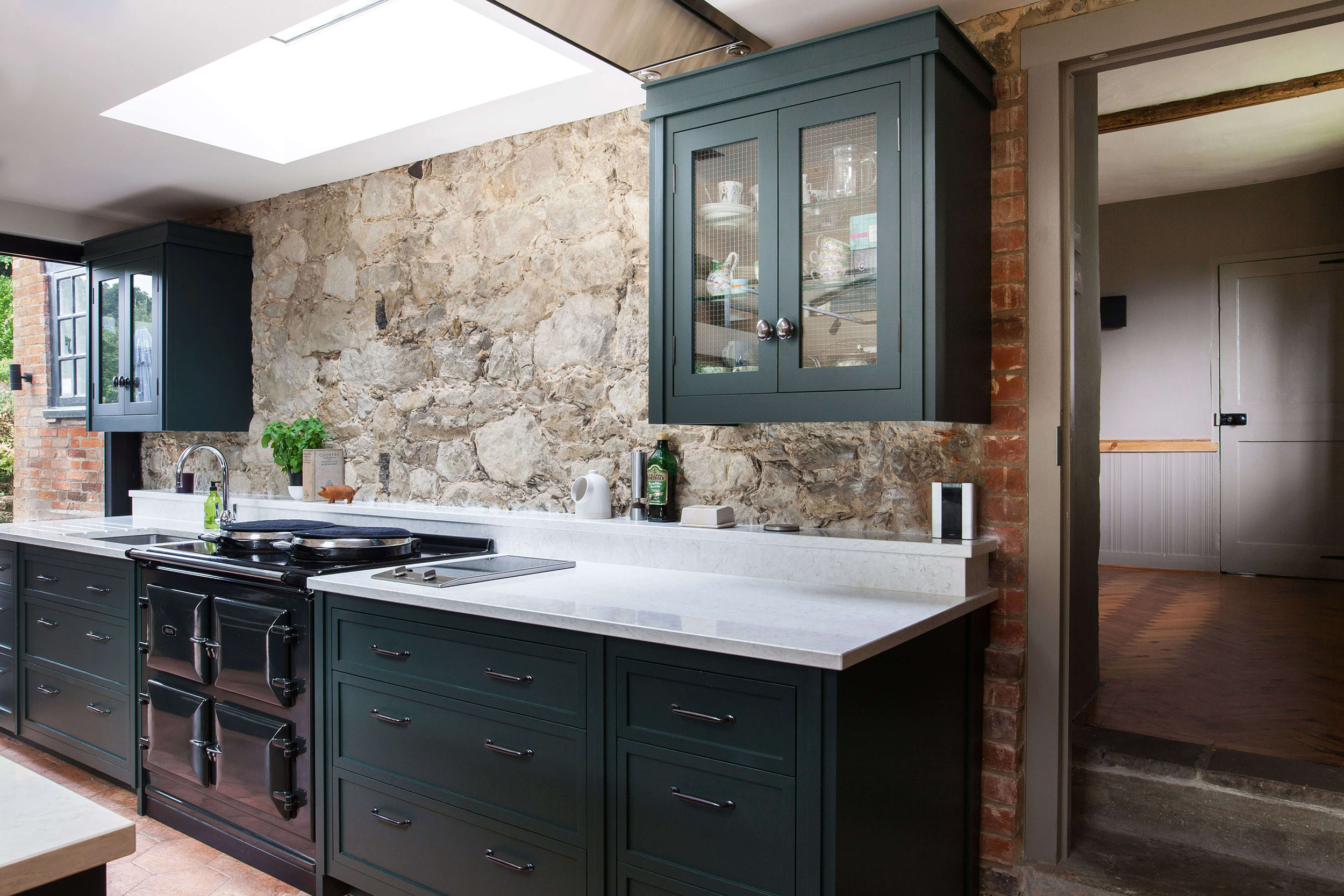
As well as the main sink, we installed a prep sink into the island for washing vegetables during food preparation, rinsing glasses whilst entertaining and even making a cup of tea or coffee with the fantastic Quooker instant boiling water tap! The Quooker tap really is a must have for any kitchen, instant boiling or cold water, totally child friendly and safe, and eliminates the need for a kettle.
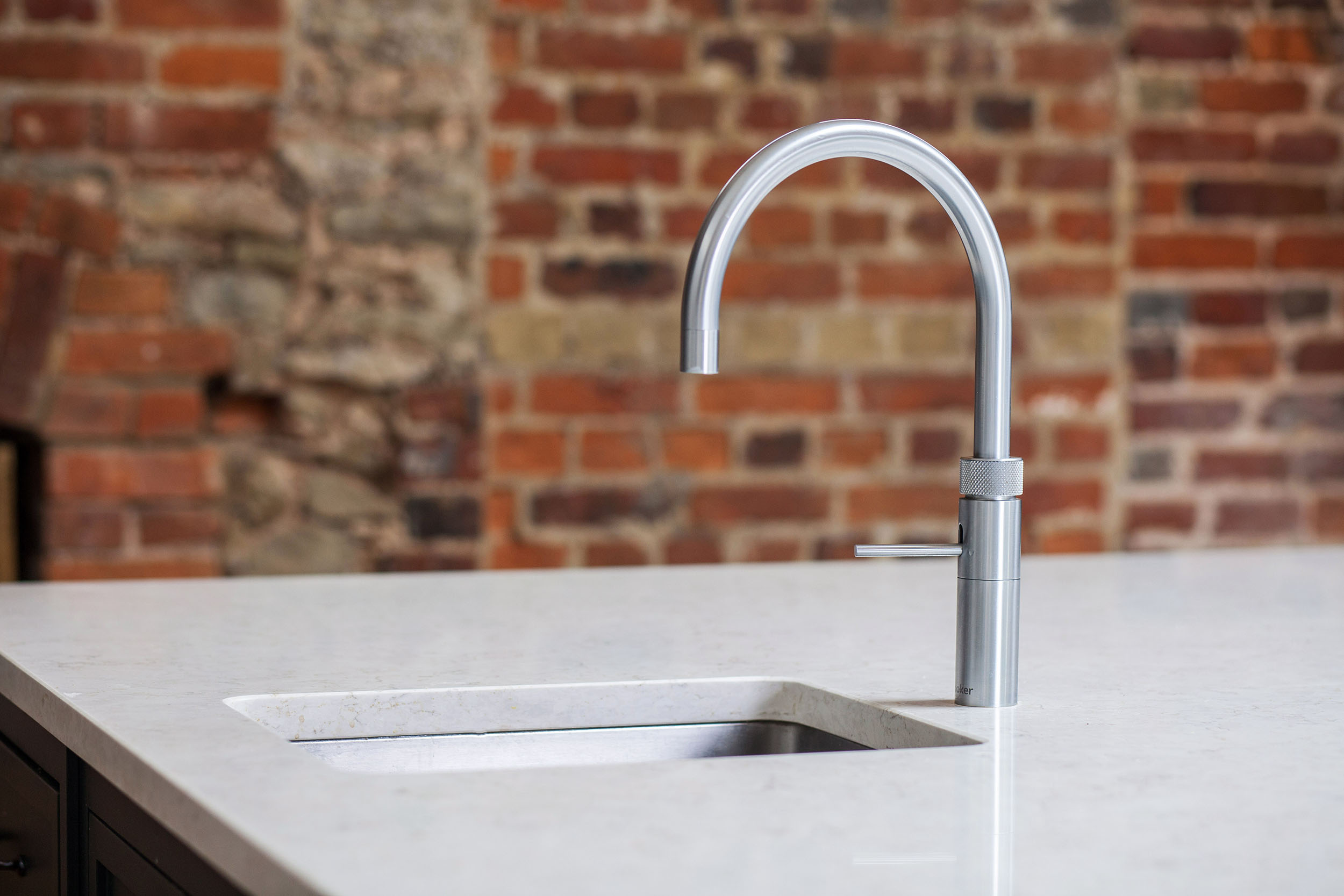
Kitchen appliances don't have to be integrated to look beautiful. With a busy lifestyle and two small children, the family needed a large fridge/freezer with lots of storage space, and we handmade a wooden surround to incorporate their appliance into the rest of the kitchen. The family dishwasher and rubbish bins are integrated within the cupboards, hidden from site but very easily accessible.

The oast house boasts its stunning original stone and wood floors throughout, which we absolutely love. There is so much original character within the building, and our design team wanted to keep as much as the original features visible as possible. Within the kitchen area, the home owners chose these amazing reclaimed tiles from Ca'Pietra. The hexagonal tiles in 'Antique Terracotta' bear the marks that only age can bring.
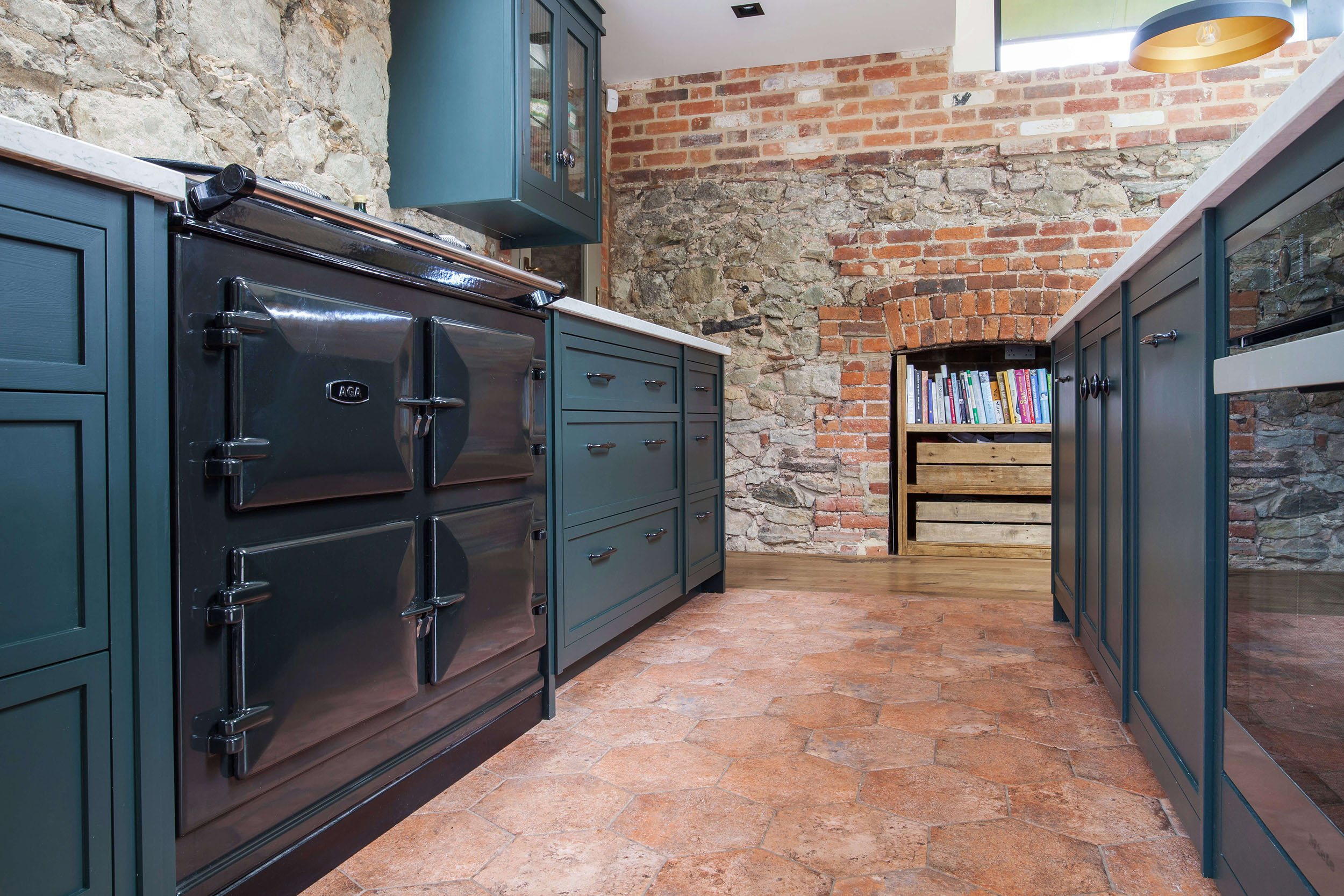
The kitchen fireplace is open and un-touched, and such a beautiful feature that the home owners really wanted to make the most of. Our design team wanted to make best use of the open space, and created this stunning bespoke wooden storage unit using reclaimed wood. With shelving for books and files and two large drawers for storage, the unit is perfect for keeping the kitchen clutter free, whilst adding to the rustic vibe of the room.
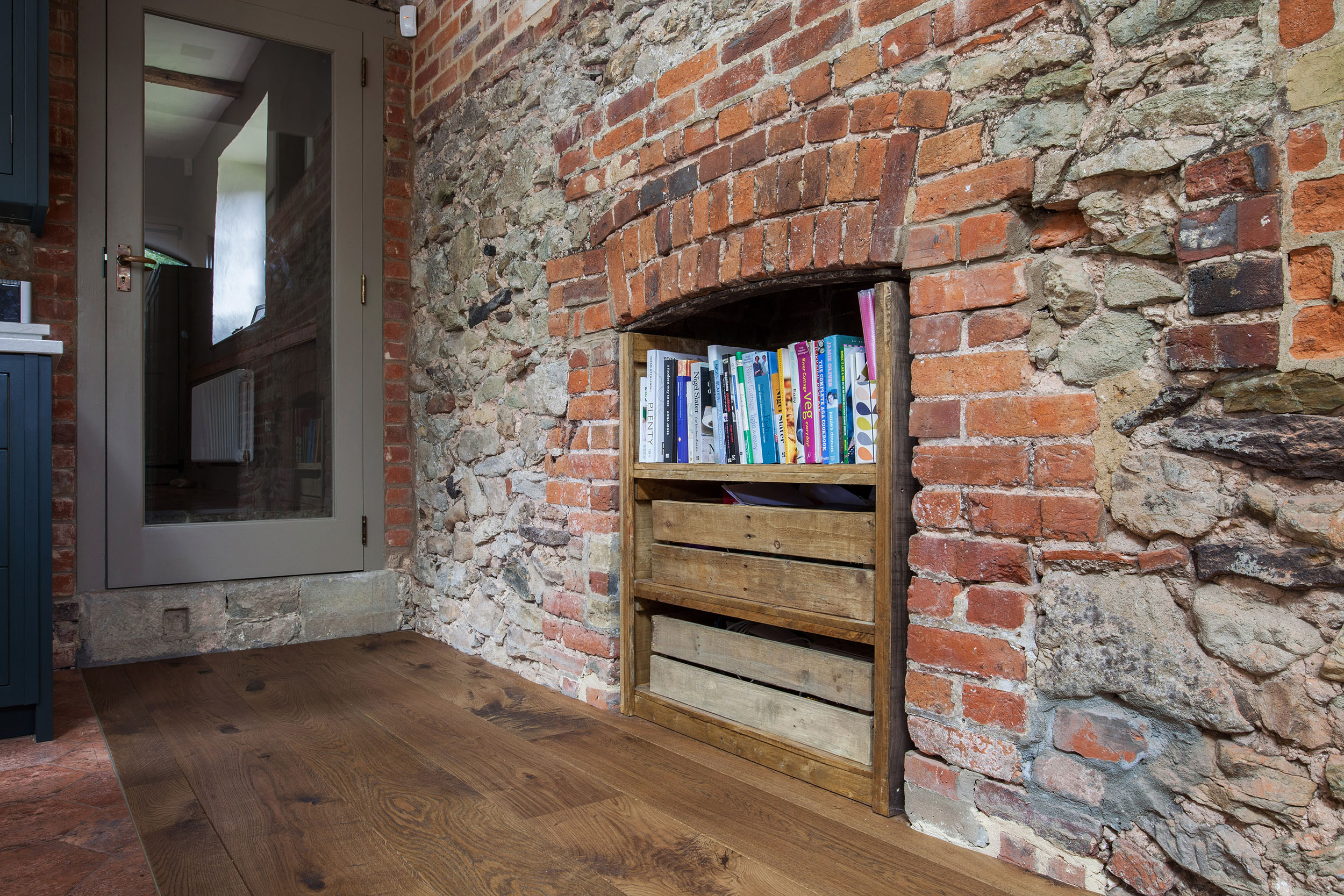
The larder is such a beautiful statement piece of freestanding furniture. In the initial design stages, the home owners had a freestanding larder right at the top of their wishlist, and our design team have excelled themselves with their creation. Tall, wide and handmade to perfection by our team of talented carpenters in our very own Kent workshop, we really are very proud of this piece of furniture, and the homeowners adore it just as much as we do. Beautifully designed and manufactured in England, our solid sand-cast brass fridge / larder latches are a new addition to our handles and hardware range, and have been very popular with our customers. Sand casting is a metal casting process characterised by using sand as the mould material, resulting in a slightly textured, unique finish. This particular finish is Satin Nickel Plate.

Just through the kitchen door is a wonderful room, featuring the most beautiful wooden beams and open fire place. With so much character, our design team wanted to make as little changes as possible to the original features of the home. Hand painted in Myland's 'Empire Grey', our tall handmade cabinet provides storage space, as well as concealing the electrics board and fuse box for the property.
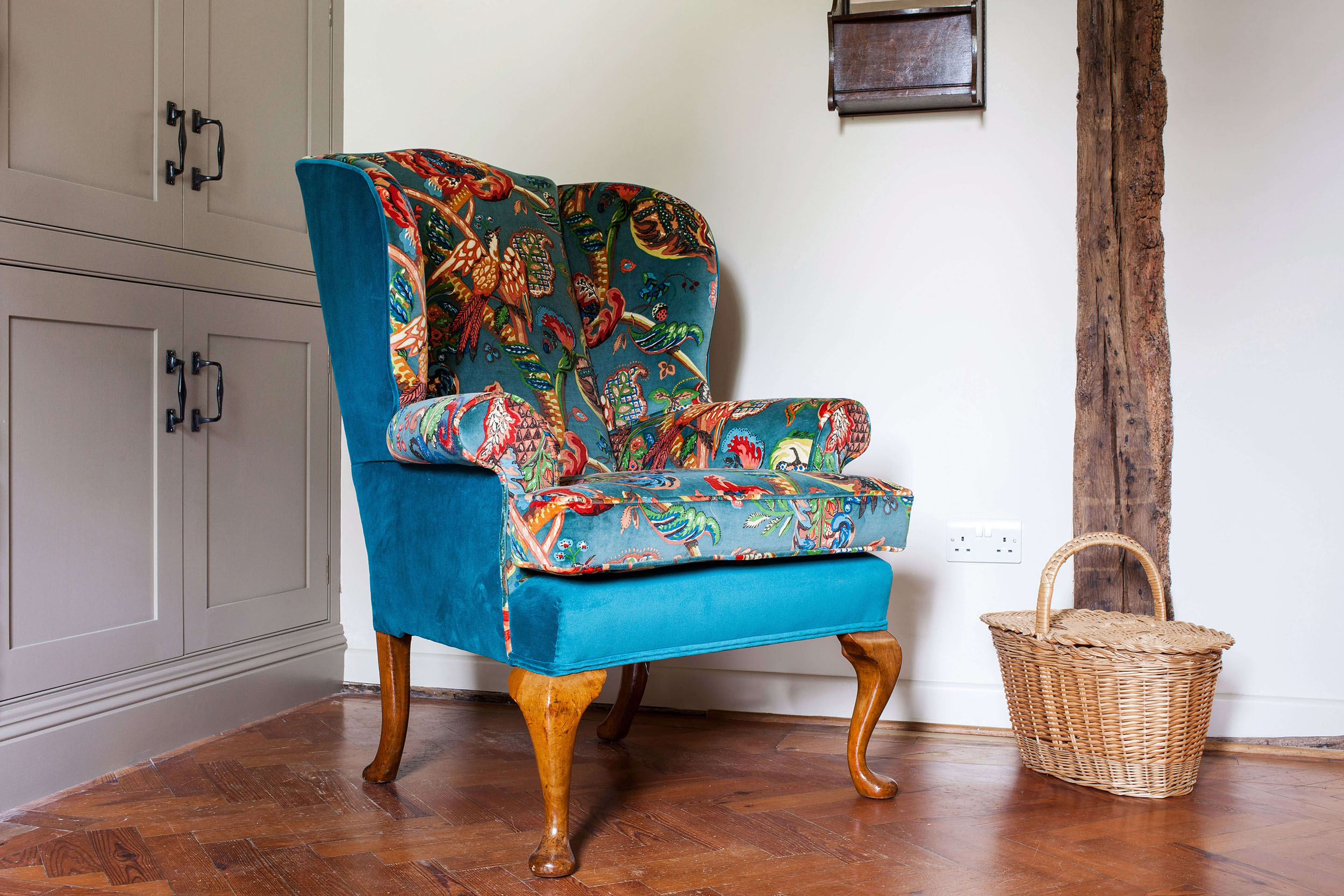
The chimney breast was painted in the same paint, and Ca'Pietra encaustic tiles in 'Orla' add a rhythmic flair to the room, creating a real focal point within the stunning fireplace.
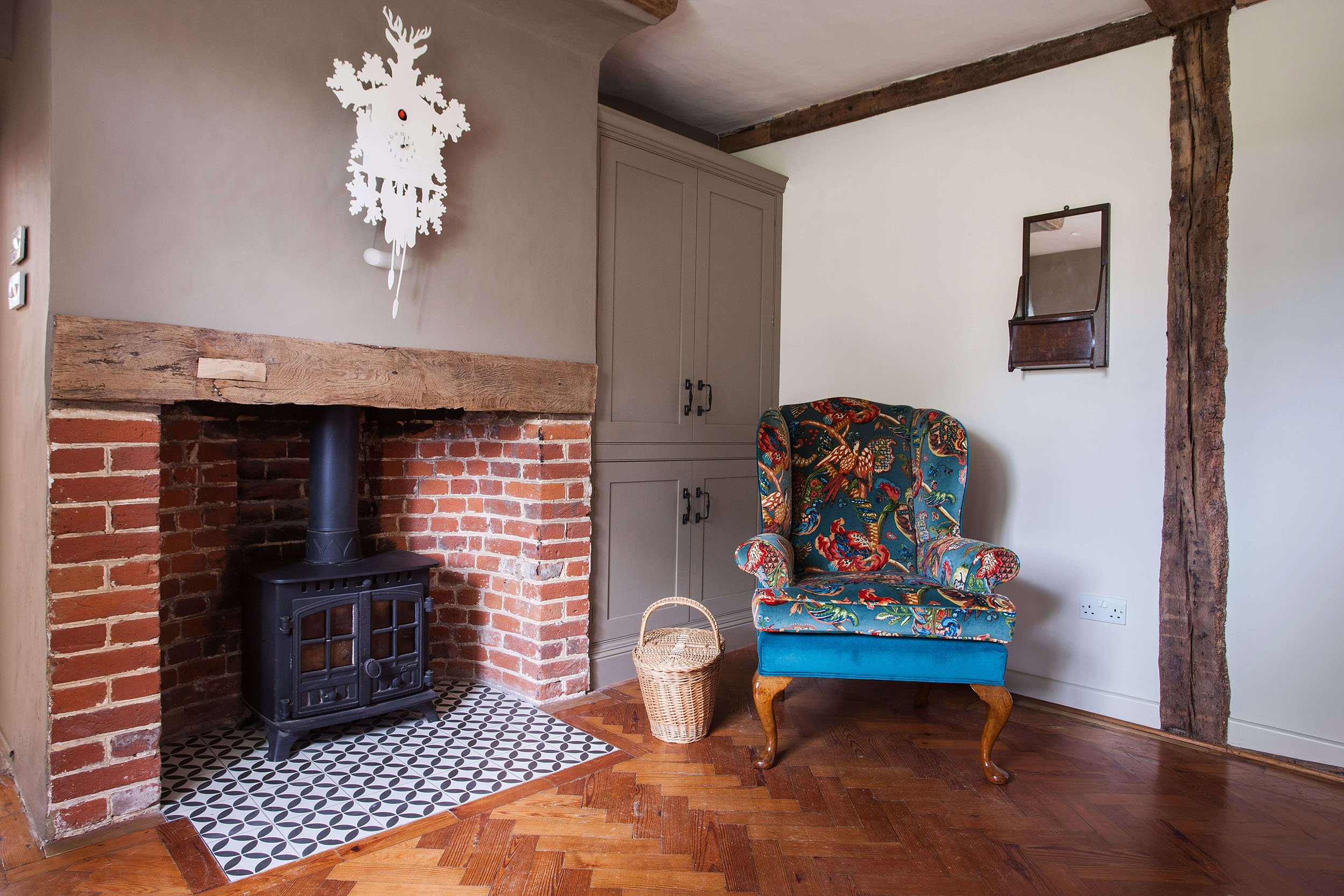
The home owners were struggling to find furniture to complement the personality of the room, so Burlanes re-upholstered this fabulous chair in the most beautifully sourced fabric.
As well as the kitchen, Burlanes also renovated the family bathrooms , utility room / laundry and bootroom.
We provide a bespoke service from the first meeting to the final handover of a project. By listening to our clients' needs and working with them closely every step of the way; the result is a living space that works for lifestyle and budget.
If you are looking for inspiration or advise on your home improvements, pop into one of our showrooms for a chat with our design team , or call us to book an appointment or home visit.
With a busy working lifestyle and two small children to consider, Burlanes worked closely with the home owners to transform a number of rooms in their home, to not only suit the needs of family life, but to give the wonderful building a new lease of life, whilst in keeping with the stunning historical features and characteristics of the incredible oast house.

"We have been so pleased with the team at Burlanes and the results of all their hard work. From start to finish Lindsey has been incredibly helpful and supportive. She has an incredible flair for design and colour and has provided a truly bespoke and personalised service. Danny and Andy and the installation team were very responsive and skilled in ensuring we got exactly what we wanted. The team at Burlanes were always able to overcome any issues arising out of our building project and were very solutions-driven. We are thrilled with the end product, which has been tailored to our lifestyle perfectly. Thank you everyone very much indeed."
- Sarah Richards, homeowner
The kitchen area is such a bright and airy room, flooded with natural light from all angles, with original stone walls and so much charm. The home owners wanted a unique kitchen that would tick all the boxes of modern family living, but would be in keeping with the charm and rustic vibe of their stunning home. Our design team worked closely with the couple to ensure their finished kitchen was exactly what they envisioned, and that all expectations were met.

Hand painted in Mylands 'Borough Market', the Burlanes Decolane kitchen complements the rustic stone and brick walls perfectly. With such a beautifully big larder, and lots of island storage space, there was not a need for lots of wall cupboards.

With such a large room to work with, our design team really made the most of all available space. The large kitchen island not only provides lots of storage space and extra worktop areas, but also creates a beautiful centrepiece to the room. With so many textures and materials within the walls and the building itself, the homeowners wanted to keep their kitchen as minimilistic and clutter free as possible. Our design team achieved this by integrating useful additions such as dinner trays and chopping boards into the island itself, in hand carved recesses within the wood.

Despite having a stunning reclaimed dining table to sit at for meal times, the home owners wanted an area to sit and chat whilst cooking and entertaining in the kitchen, and for those speedy breakfasts on a Monday morning. Creating an alcove into an island unit is a great way of forming a breakfast bar without losing storage space. The cupboards behind the stools are so easily accessible, and are perfect for storing items that aren't needed everyday.

Skylights within the ceiling ensure the room is flooded with natural light, eliminating the need for lots of ceiling lights and lamps around the room. In keeping with the history of the property, the home owners opted for an AGA Total Control in Black, we also installed aMiele hob into the worktop for ease, and for those early weekday mornings when a speedy breakfast is a must!

As well as the main sink, we installed a prep sink into the island for washing vegetables during food preparation, rinsing glasses whilst entertaining and even making a cup of tea or coffee with the fantastic Quooker instant boiling water tap! The Quooker tap really is a must have for any kitchen, instant boiling or cold water, totally child friendly and safe, and eliminates the need for a kettle.

Kitchen appliances don't have to be integrated to look beautiful. With a busy lifestyle and two small children, the family needed a large fridge/freezer with lots of storage space, and we handmade a wooden surround to incorporate their appliance into the rest of the kitchen. The family dishwasher and rubbish bins are integrated within the cupboards, hidden from site but very easily accessible.

The oast house boasts its stunning original stone and wood floors throughout, which we absolutely love. There is so much original character within the building, and our design team wanted to keep as much as the original features visible as possible. Within the kitchen area, the home owners chose these amazing reclaimed tiles from Ca'Pietra. The hexagonal tiles in 'Antique Terracotta' bear the marks that only age can bring.

The kitchen fireplace is open and un-touched, and such a beautiful feature that the home owners really wanted to make the most of. Our design team wanted to make best use of the open space, and created this stunning bespoke wooden storage unit using reclaimed wood. With shelving for books and files and two large drawers for storage, the unit is perfect for keeping the kitchen clutter free, whilst adding to the rustic vibe of the room.

The larder is such a beautiful statement piece of freestanding furniture. In the initial design stages, the home owners had a freestanding larder right at the top of their wishlist, and our design team have excelled themselves with their creation. Tall, wide and handmade to perfection by our team of talented carpenters in our very own Kent workshop, we really are very proud of this piece of furniture, and the homeowners adore it just as much as we do. Beautifully designed and manufactured in England, our solid sand-cast brass fridge / larder latches are a new addition to our handles and hardware range, and have been very popular with our customers. Sand casting is a metal casting process characterised by using sand as the mould material, resulting in a slightly textured, unique finish. This particular finish is Satin Nickel Plate.

Just through the kitchen door is a wonderful room, featuring the most beautiful wooden beams and open fire place. With so much character, our design team wanted to make as little changes as possible to the original features of the home. Hand painted in Myland's 'Empire Grey', our tall handmade cabinet provides storage space, as well as concealing the electrics board and fuse box for the property.

The chimney breast was painted in the same paint, and Ca'Pietra encaustic tiles in 'Orla' add a rhythmic flair to the room, creating a real focal point within the stunning fireplace.

The home owners were struggling to find furniture to complement the personality of the room, so Burlanes re-upholstered this fabulous chair in the most beautifully sourced fabric.
As well as the kitchen, Burlanes also renovated the family bathrooms , utility room / laundry and bootroom.
We provide a bespoke service from the first meeting to the final handover of a project. By listening to our clients' needs and working with them closely every step of the way; the result is a living space that works for lifestyle and budget.
If you are looking for inspiration or advise on your home improvements, pop into one of our showrooms for a chat with our design team , or call us to book an appointment or home visit.
All of the Burlanes team take enormous pride in their work, go above and beyond and show an incredible level of client care.
Charley Davies - Essex
247 Springfield Road
Chelmsford
Essex
CM2 6JT
41 Dartford Road
Sevenoaks
Kent
TN13 3TE


