A Beautiful, Open Plan Traditional Kitchen
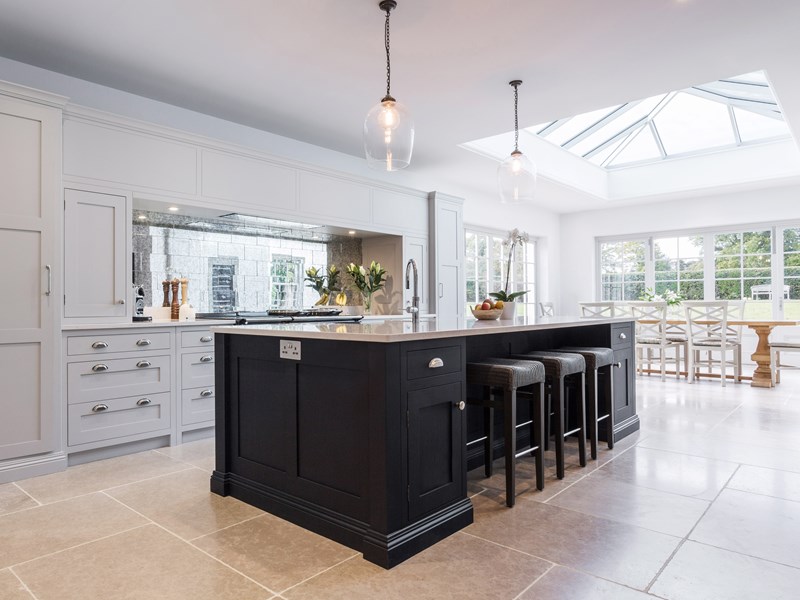
When Mr Reese, an Estate Agent in Sevenoaks Kent, visited a property in Underriver last year on a valuation appointment, he took an instant like to the house, despite its dated decor and needed maintenance works. Within 6 weeks, Mr & Mrs Reese had purchased the house, and began a 12 month renovation project with their two small children in tow...
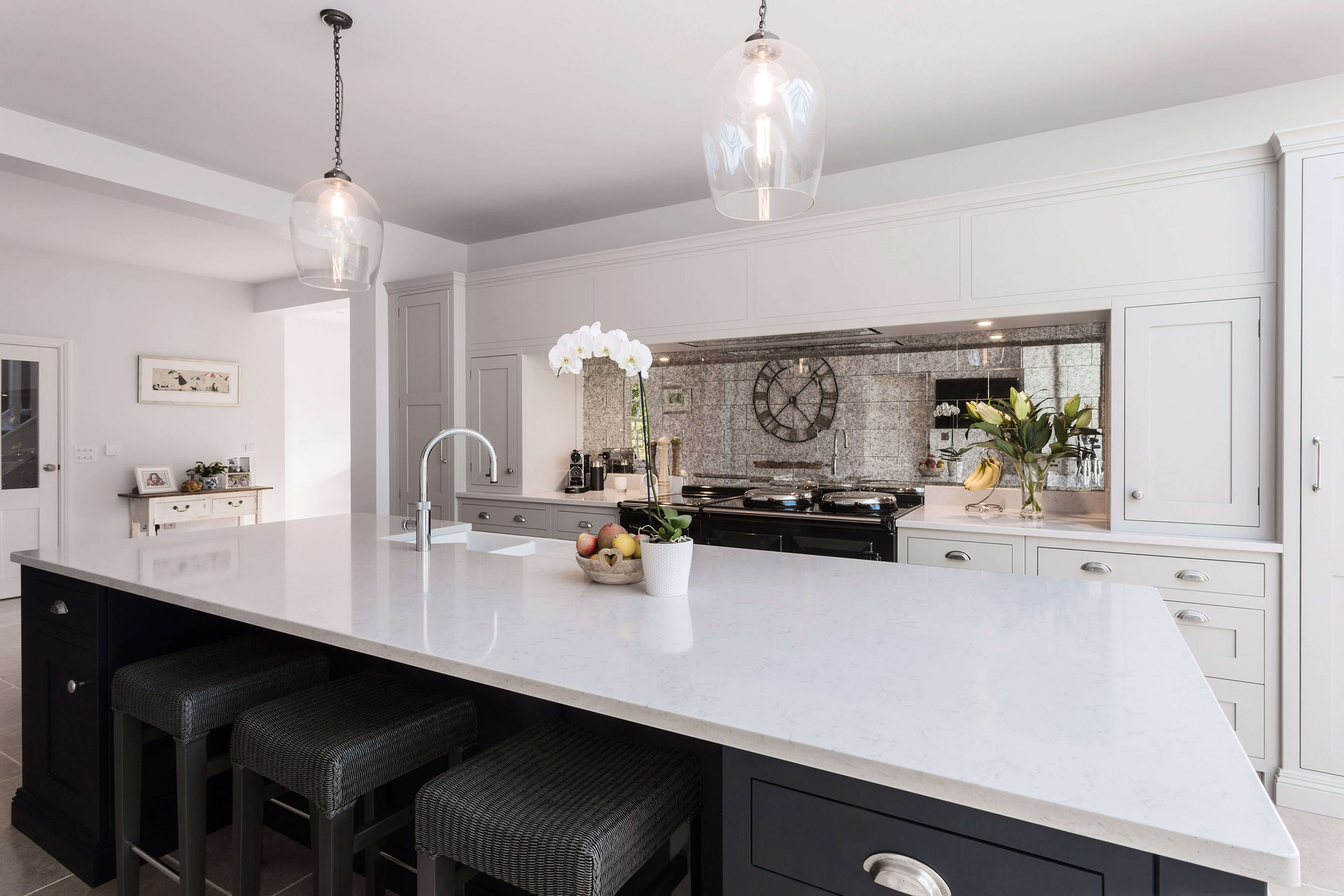
Located amongst acres of fields and farmland and set back away from the hustle and bustle of Sevenoaks, the property boasts beautiful views of the countryside. To make the most of this, Mr and Mrs Reese embarked on an extension to the rear of the home, creating a stunning orangery style kitchen and dining room.
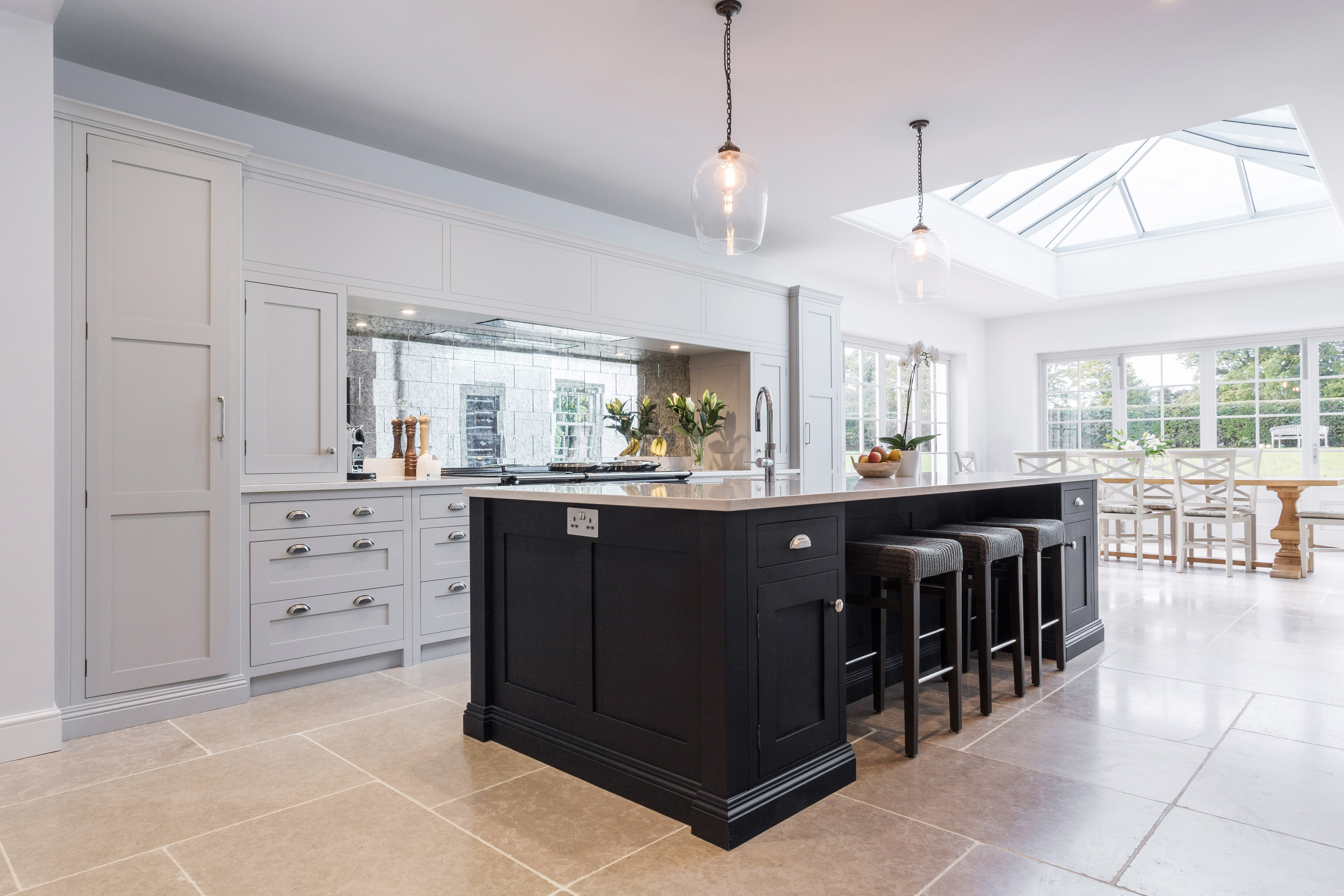
With such a large space to work with, our design team wanted to create a beautiful kitchen that did not just fill the available space, but suited the size and style of the room, as well as the rest of the family home too. By working closely with the homeowner, we created a kitchen that was beautiful, practical and user-friendly for all the family.
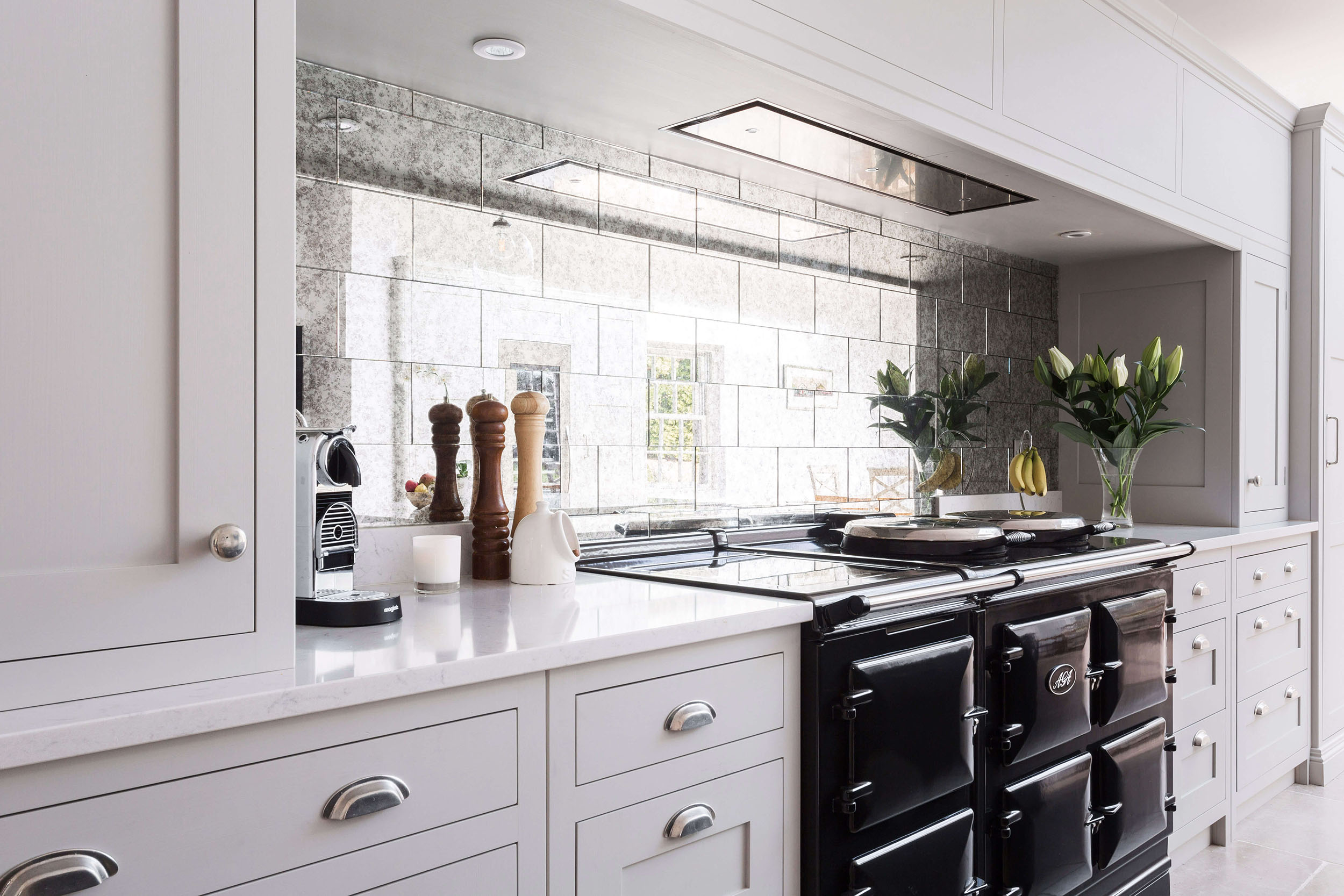

Located amongst acres of fields and farmland and set back away from the hustle and bustle of Sevenoaks, the property boasts beautiful views of the countryside. To make the most of this, Mr and Mrs Reese embarked on an extension to the rear of the home, creating a stunning orangery style kitchen and dining room.

With such a large space to work with, our design team wanted to create a beautiful kitchen that did not just fill the available space, but suited the size and style of the room, as well as the rest of the family home too. By working closely with the homeowner, we created a kitchen that was beautiful, practical and user-friendly for all the family.

Handpainted in 'Railings' by Farrow & Ball, the central kitchen island is an amazing 3.1m long! A central island is perfect for creating a super useful working triangle in a large kitchen , as well as providing lots of additional worktop and appliance space. The dishwasher and rubbish and recycling bins are located either side of the kitchen sink, meaning plates can quickly and easily be scraped, rinsed and loaded into the dishwasher.
Mr & Mrs Reese also wanted to create a breakfast bar for weekday breakfasts with their children, before the school run. At a depth of 1.2m, we were able to create a dedicated seating area, as well as maximising all available storage space with a combination of cupboards and drawers.
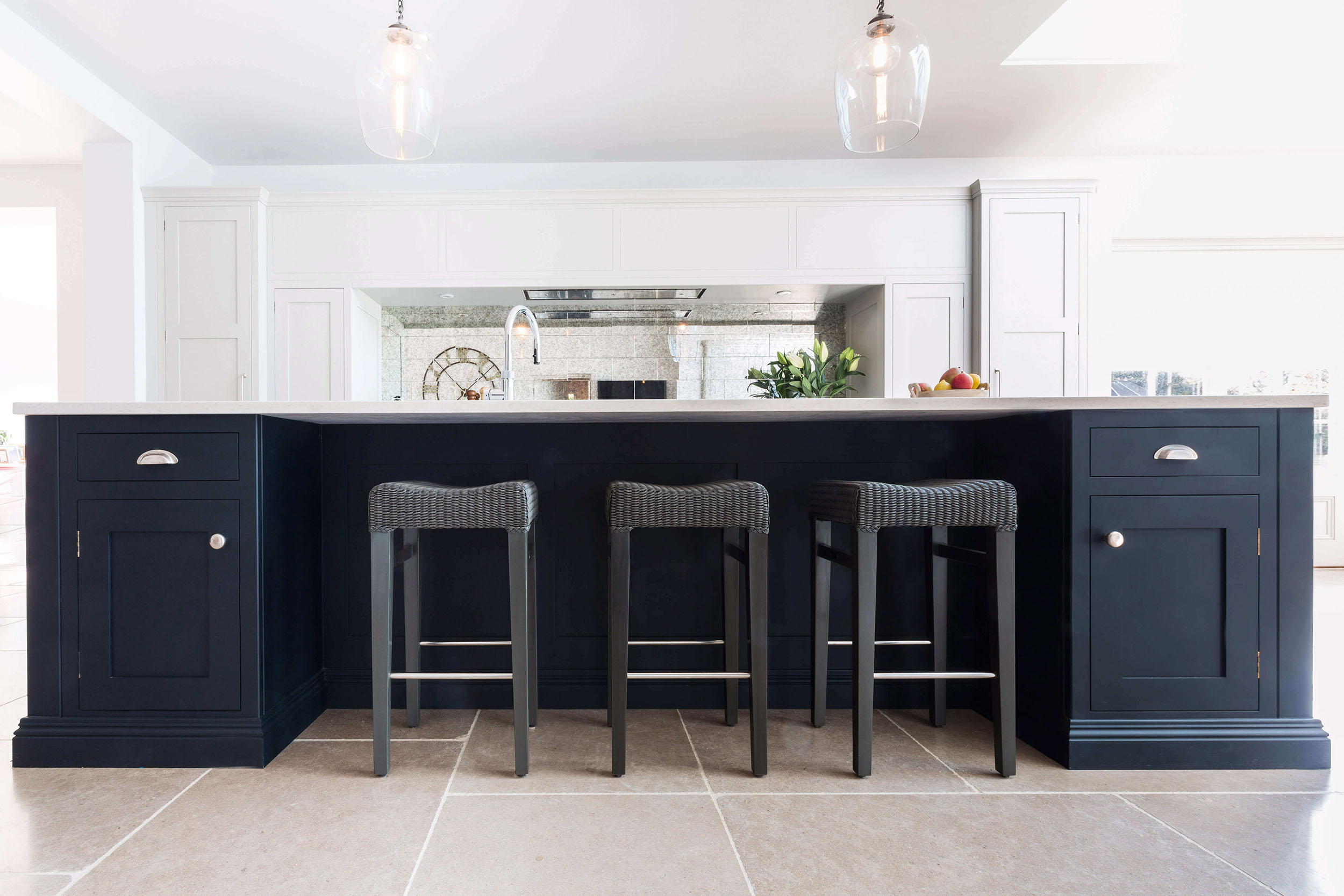
A Quooker boiling water tap eliminates the need for a kettle, freeing up valuable worktop space. It also means boiling water is on tap at all times throughout the day, for filling pans for cooking and making cups of tea. With a built-in water filter, instant cool drinking water is available on tap too! The Quooker tank is plumbed in beneath the sink, taking up very little room, and on standby the tap uses just 3 pence of electricity per day!
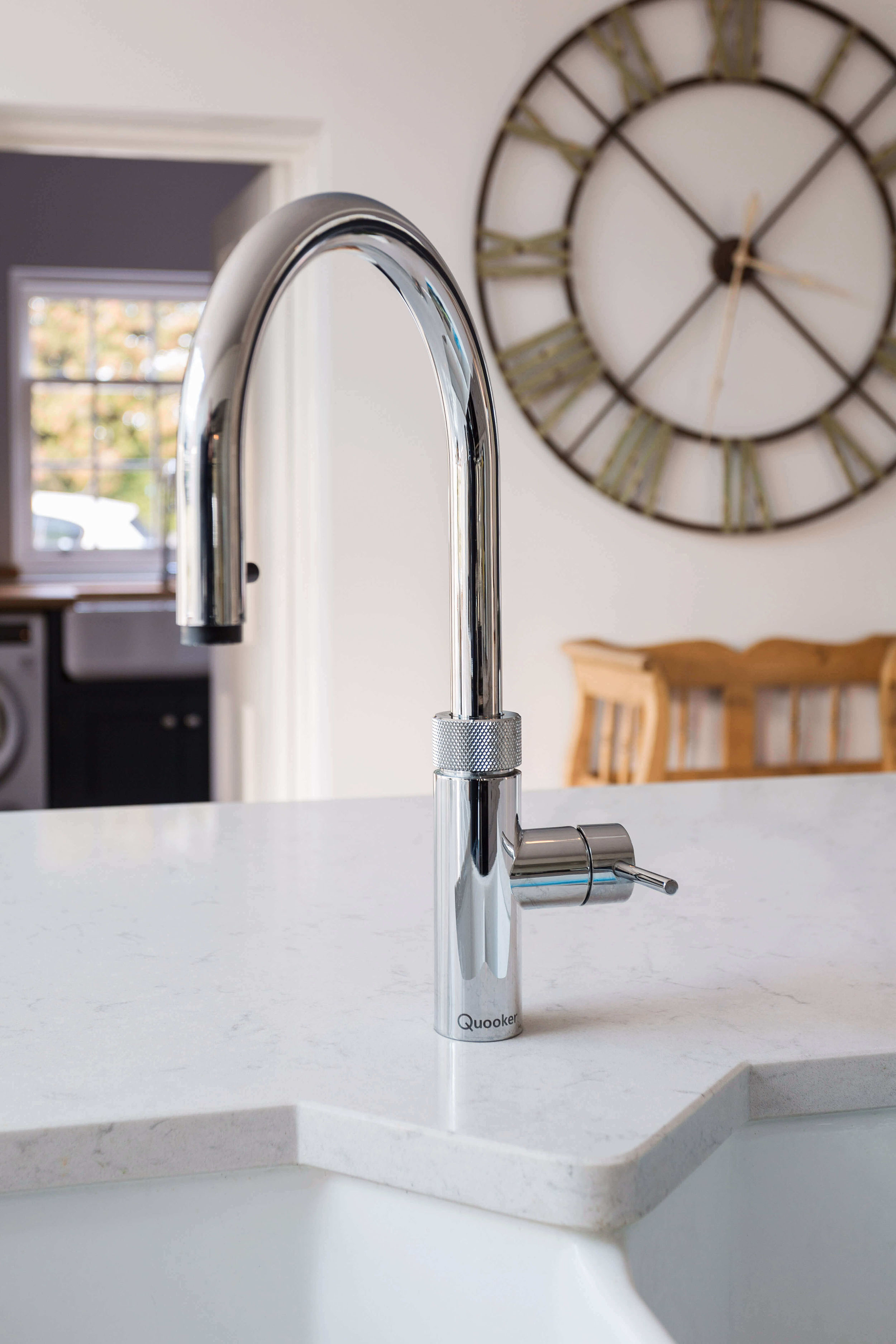
Mr & Mrs Reese also wanted to create a breakfast bar for weekday breakfasts with their children, before the school run. At a depth of 1.2m, we were able to create a dedicated seating area, as well as maximising all available storage space with a combination of cupboards and drawers.

A Quooker boiling water tap eliminates the need for a kettle, freeing up valuable worktop space. It also means boiling water is on tap at all times throughout the day, for filling pans for cooking and making cups of tea. With a built-in water filter, instant cool drinking water is available on tap too! The Quooker tank is plumbed in beneath the sink, taking up very little room, and on standby the tap uses just 3 pence of electricity per day!

Having always used an AGA , an AGA Total Control was top of the list of appliances for the couple. Keen cooks and regular entertainers, they opted for the 5-oven AGA Total Control; a British icon redefined! It used to be a given that an AGA cooker was on all the time, however the Total Control is state-of-the-art technology behind the beautiful enamelled cast-iron exterior that we have loved for many years. The AGA Total Control allows the cooker to be turned on and off quickly and easily, and they can be manually and remotely controlled too!

Away from the main working triangle of the kitchen, we designed and created a separate, freestanding piece of furniture to house the family refrigerator, freezer and wine cooler too. Handpainted in 'Ludgate Circus' by Mylands, the piece was designed and handmade to fit the dimensions of the available space perfectly, mixing traditional furniture design with modern, contemporary appliances.


At the opposite end of the kitchen, we designed, handmade and installed another beautiful piece of freestanding furniture; the breakfast pantry. With bi-fold doors, lots of storage space and a lovely slab of cool marble, the breakfast pantry is the perfect storage solution for dry goods such as breads and cereals, and preserves including herbs, spices and the family home-made jam! Power sources within the pantry also means the toaster and other electrical appliances can be hidden out of sight, but within easy reach for use when needed.
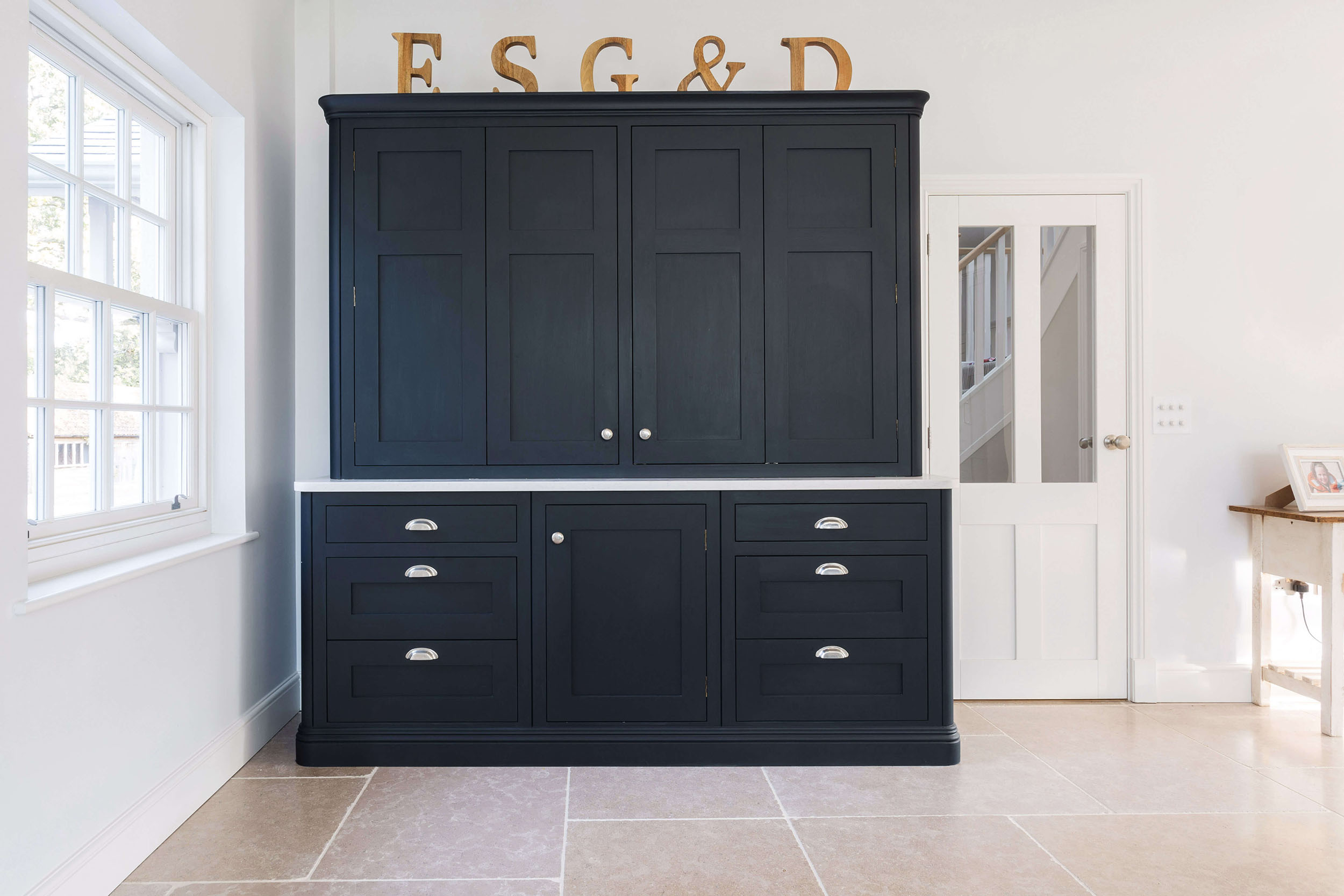

As well as the kitchen, Burlanes were also commissioned to design, create and install a utility and bootroom. As keen horseriders with their own stables and beautiful horses, the family wanted a space separate from their main kitchen area, to kick off their muddy boots and peel off their many layers in the winter, so a bootroom was the perfect solution to this.


Combined with cabinetry for laundry storage and appliances, and a lovely big traditional Belfast sink, it makes the most useful utility room too!
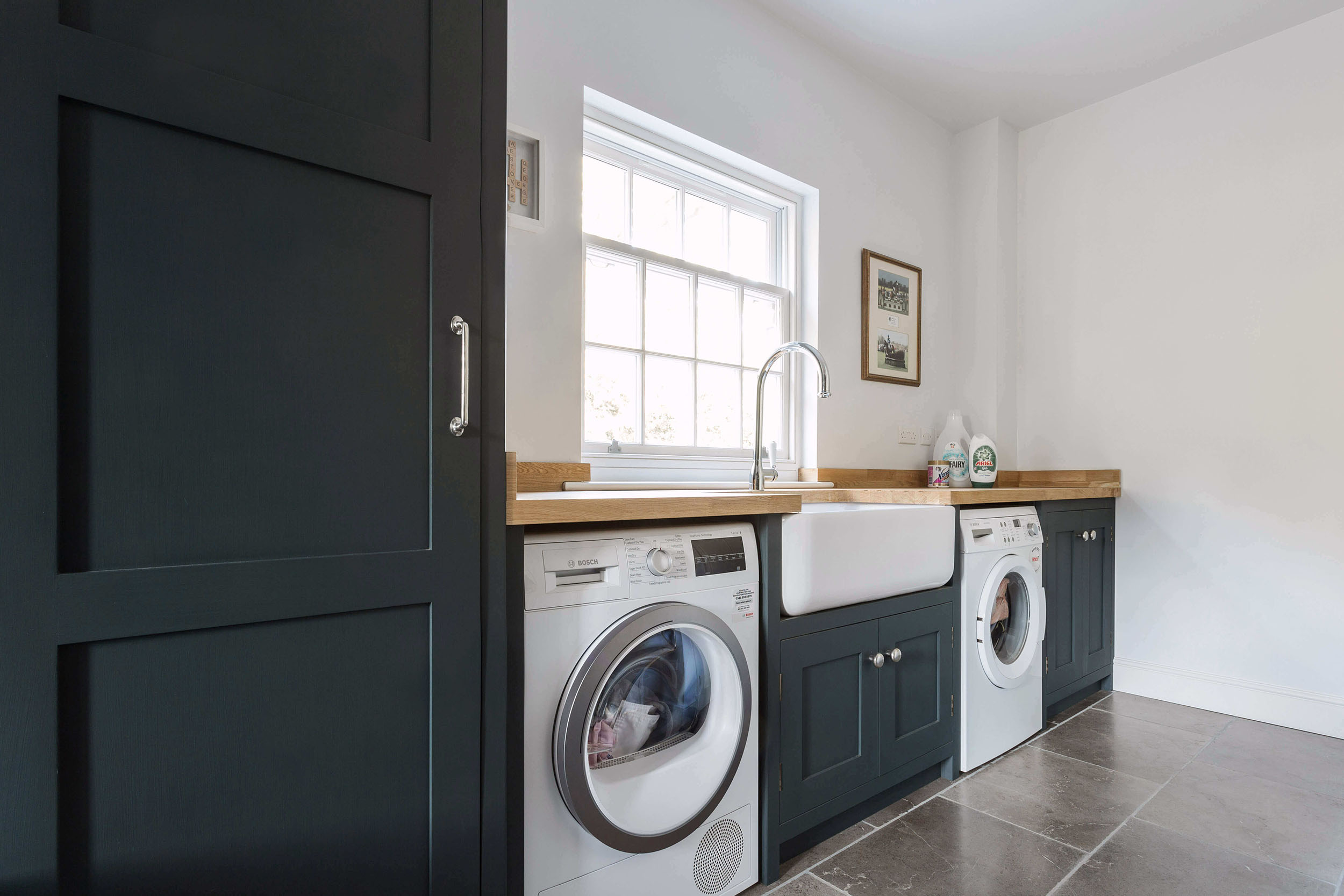
Creating as much storage space as possible was essential when designing the utility and bootroom, and of course creating the perfect spot for Porridge, the family's lovely dog, to sleep was essential too!!
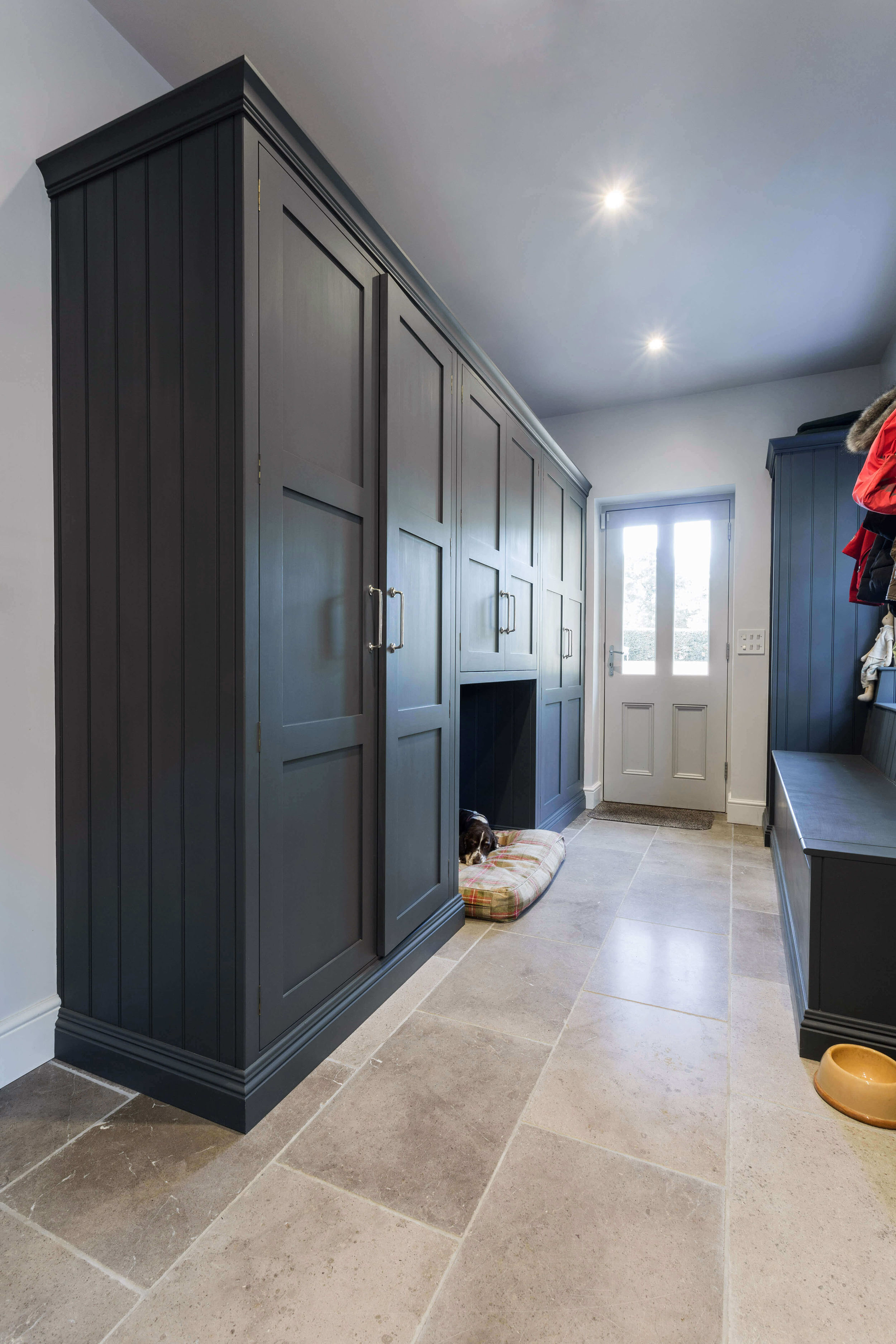
Our design team are specialists in kitchen design, and our bespoke service means that we design, handmake and install your kitchen to suit your needs and lifestyle perfectly. If you are looking for inspiration or advice on your kitchen project, pop into one of our showrooms for a chat with our design team, or call us to book an appointment or home visit.
We provide a bespoke service from the first meeting to the final handover of a project. By listening to our clients' needs and working with them closely every step of the way; the result is a living space that works for lifestyle and budget.
All of the Burlanes team take enormous pride in their work, go above and beyond and show an incredible level of client care.
Charley Davies - Essex
247 Springfield Road
Chelmsford
Essex
CM2 6JT
41 Dartford Road
Sevenoaks
Kent
TN13 3TE