An Open-Plan Contemporary Country Style Kitchen

It was such a pleasure working with Mr & Mrs Baker to design, create and install the bespoke Wellsdown kitchen for their beautiful town house in Saffron Walden. Having already undergone a vast renovation on the bedrooms and living areas, the homeowners embarked on an open-plan kitchen and living space renovation, and commissioned Burlanes for the works.
The open plan kitchen and living space is on the ground floor of the beautiful three-storey town house, with wonderfully high ceilings and large windows, allowing streams of natural light to flood the room. With a separate, cosy living room on the floor above, the homeowners wanted to create a second living space within their kitchen, and so an open-plan kitchen and living space was the perfect solution.
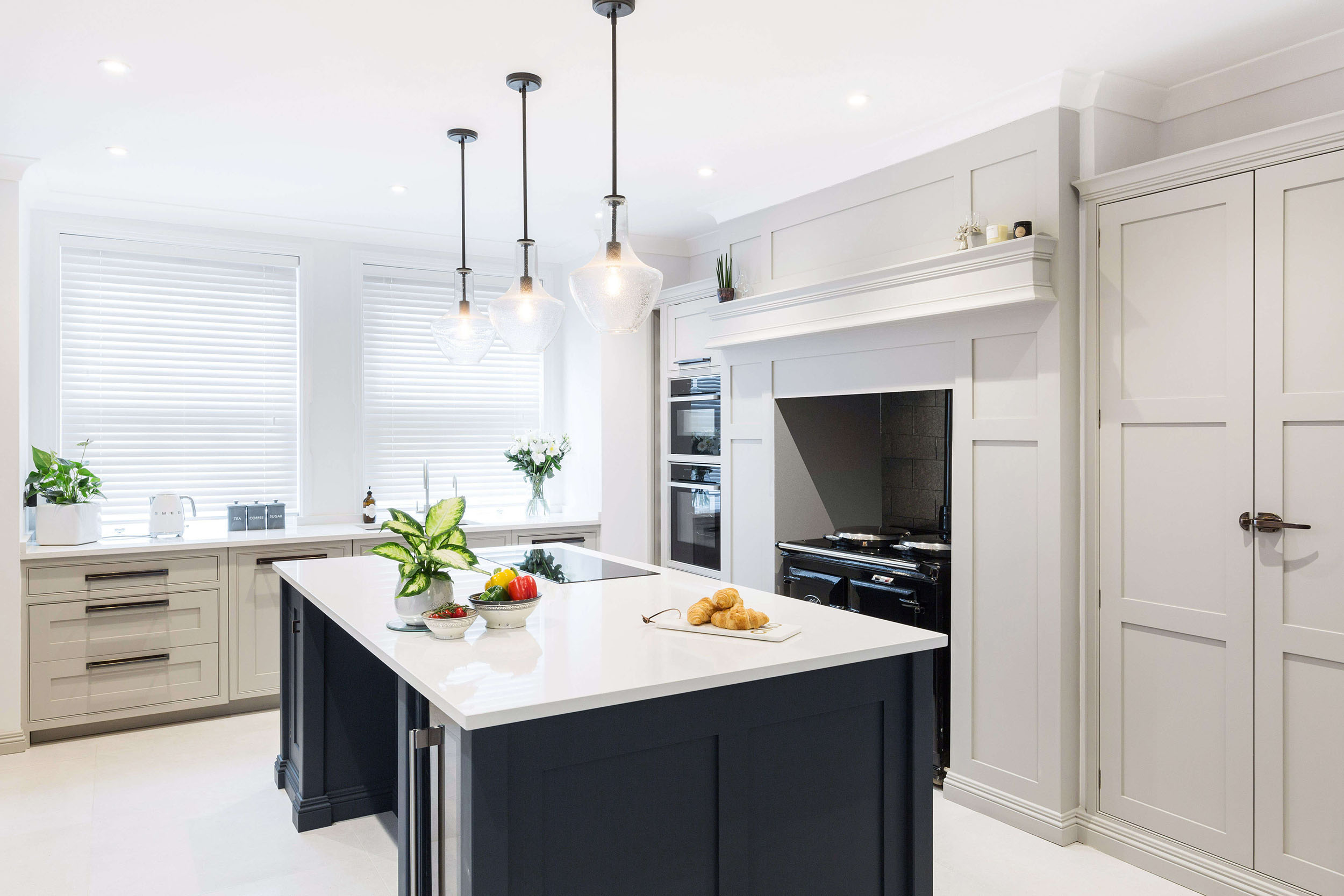
Burlanes bespoke Wellsdown kitchen, Saffron Walden. ©Sarah London Photographer.
The Cabinetry
The homeowners wanted a classic, country style kitchen with a contemporary twist; our Wellsdown cabinetry, handpainted in Chambers Gate by Mylands, is just that! Working around the original fireplace and chimney breast of the property, our design team at Burlanes Chelmsford created the spectacular bespoke floor-to-ceiling shaker panelling, housing the classic Black AGA Total Control.
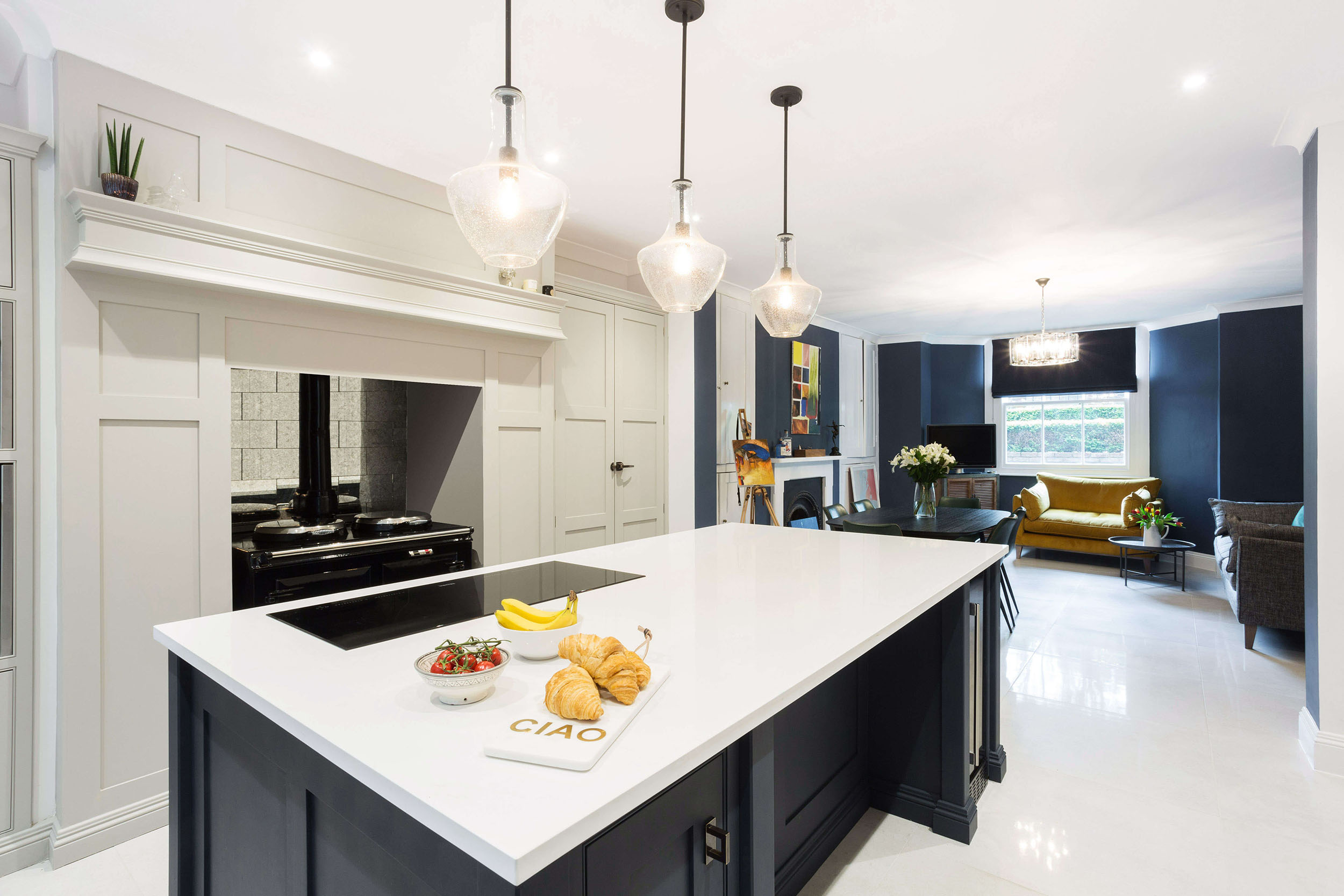
Burlanes bespoke Wellsdown kitchen, Saffron Walden. ©Sarah London Photographer.
The Island
Hand painted in Bond Street by Mylands, a contrast to the rest of the kitchen, the island is a perfect centre piece for the room, as well as providing additional worktop and storage space too. Deep drawers to the rear of the island provide storage for large pots and pans within easy reach of the stove, and the wine cooler and cupboard for glasses is perfect for entertaining guests. The homeowners opted for an additional induction cooktop within the island for ease, as well as an integrated second oven and microwave.
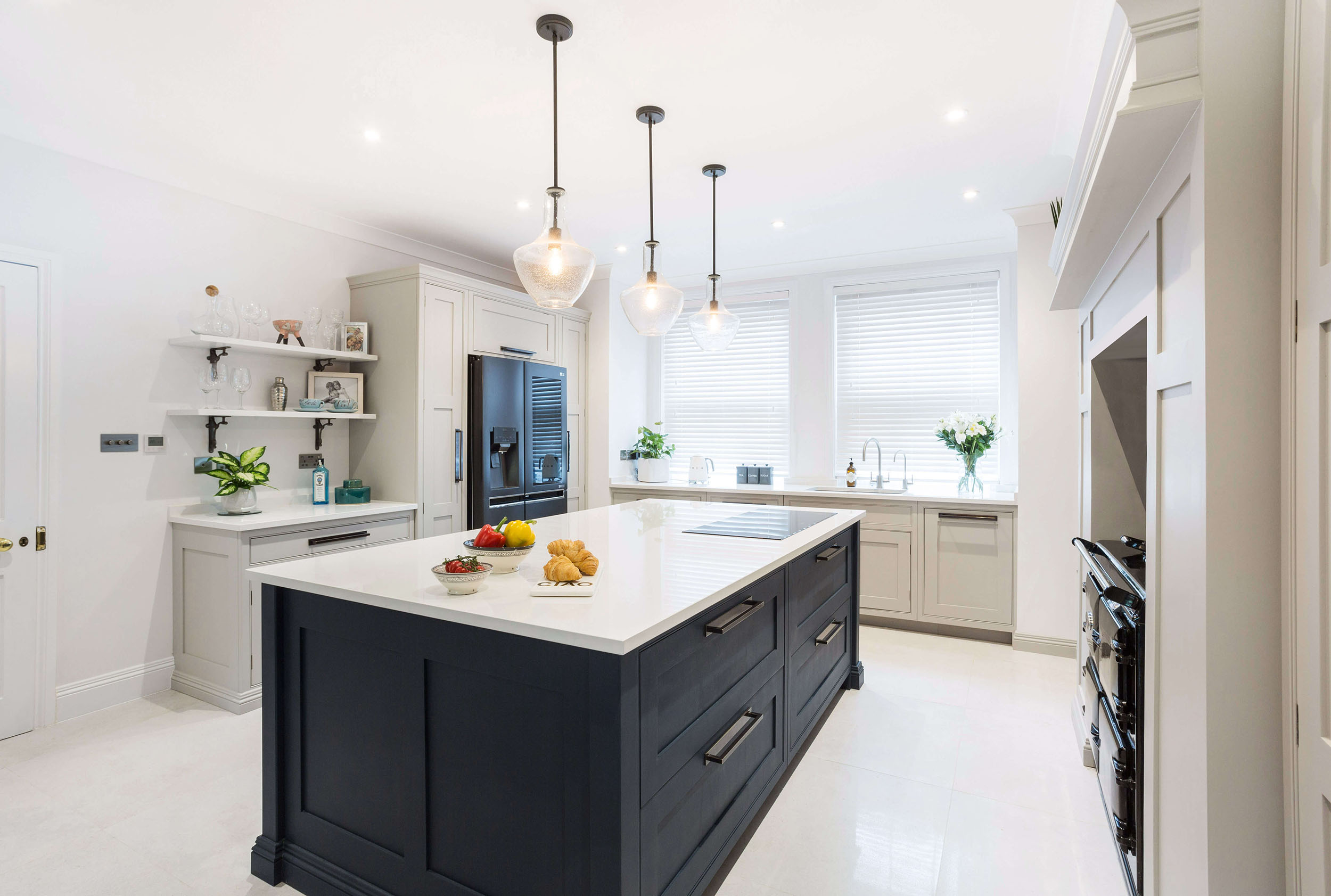
Burlanes bespoke Wellsdown kitchen, Saffron Walden. ©Sarah London Photographer.
The Larder
A country style kitchen is just not complete without a lovely signature Burlanes larder! With fully adjustable shelving, handmade spice racks and pull-out vegetable drawers, it is the perfect storage solution for dry goods, cereals and spices for this busy family household.
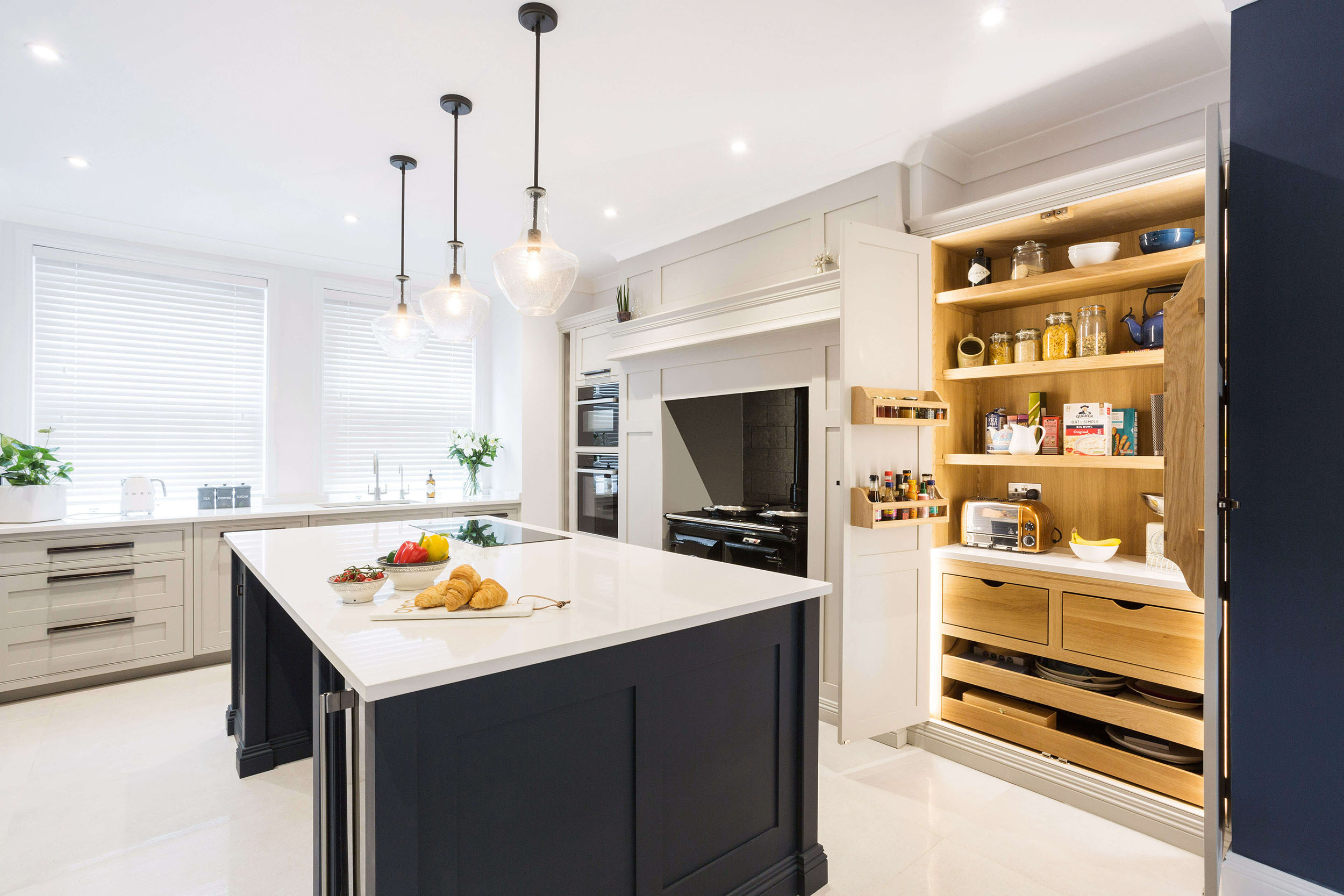
Burlanes bespoke Wellsdown kitchen, Saffron Walden. ©Sarah London Photographer.
Storage Solutions
With such big windows and the freestanding larder, there was not the need for lots of wall cupboards. Careful planning and consideration of the storage requirements during the design stage ensured a useful mix of cupboards and drawers, as well as allowing the dishwasher and rubbish bins to be integrated within the cabinetry, either side of the sink, for a quick and easy scrape, rinse and load, after meal times.
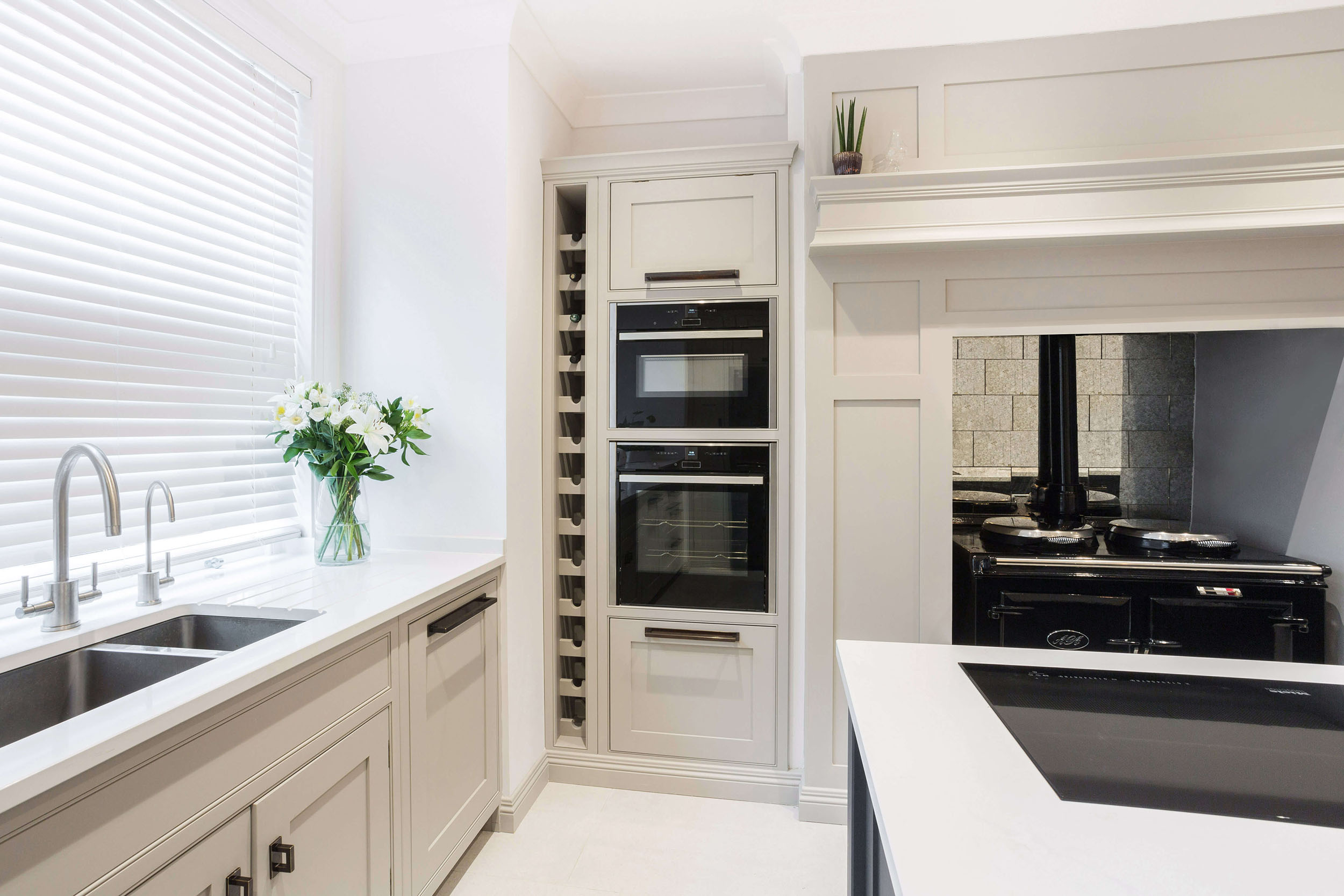
Burlanes bespoke Wellsdown kitchen, Saffron Walden. ©Sarah London Photographer.
We also created a bespoke refrigerator surround with additional larder style storage with a pull-out racking system; perfect for tins, jars and condiments. The fridge/freezer is the amazing Siemens Family Hub with built-in cameras (for when you need to check what is in the fridge and you are not at home!!), and an incredible Smart TV too!!
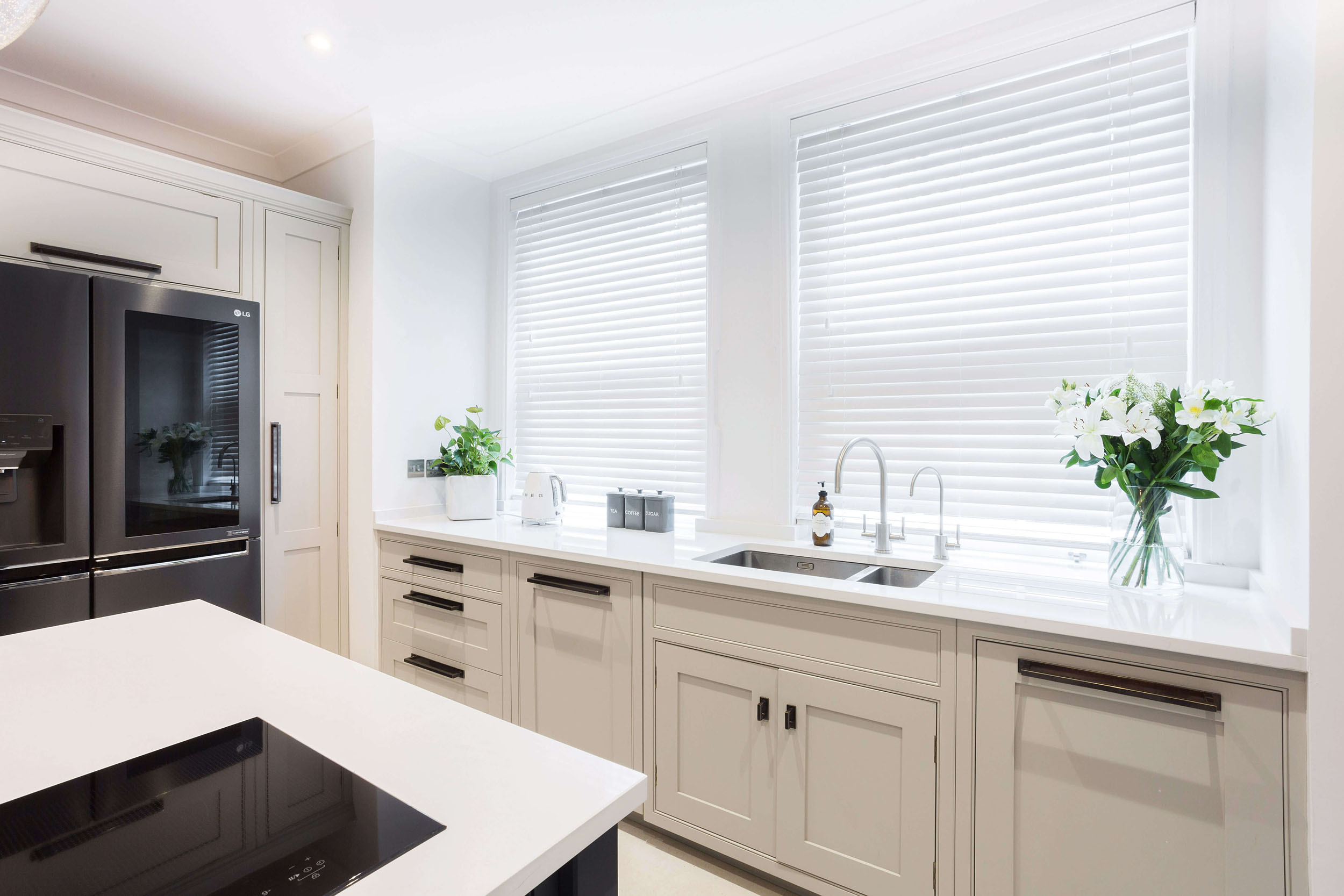
Burlanes bespoke Wellsdown kitchen, Saffron Walden. ©Sarah London Photographer.
Open Shelving
Open shelving is a great way to add additional storage space to your kitchen without wall cabinets, and also provides space to display selective items such as decanters, jars and vases. Shelving in an open-plan kitchen / living space also helps the space flow from one to the next. Mr & Mrs Baker opted for Burlanes handmade open shelving in their kitchen to display sentimental glassware and crockery, as well as homeware and photographs.
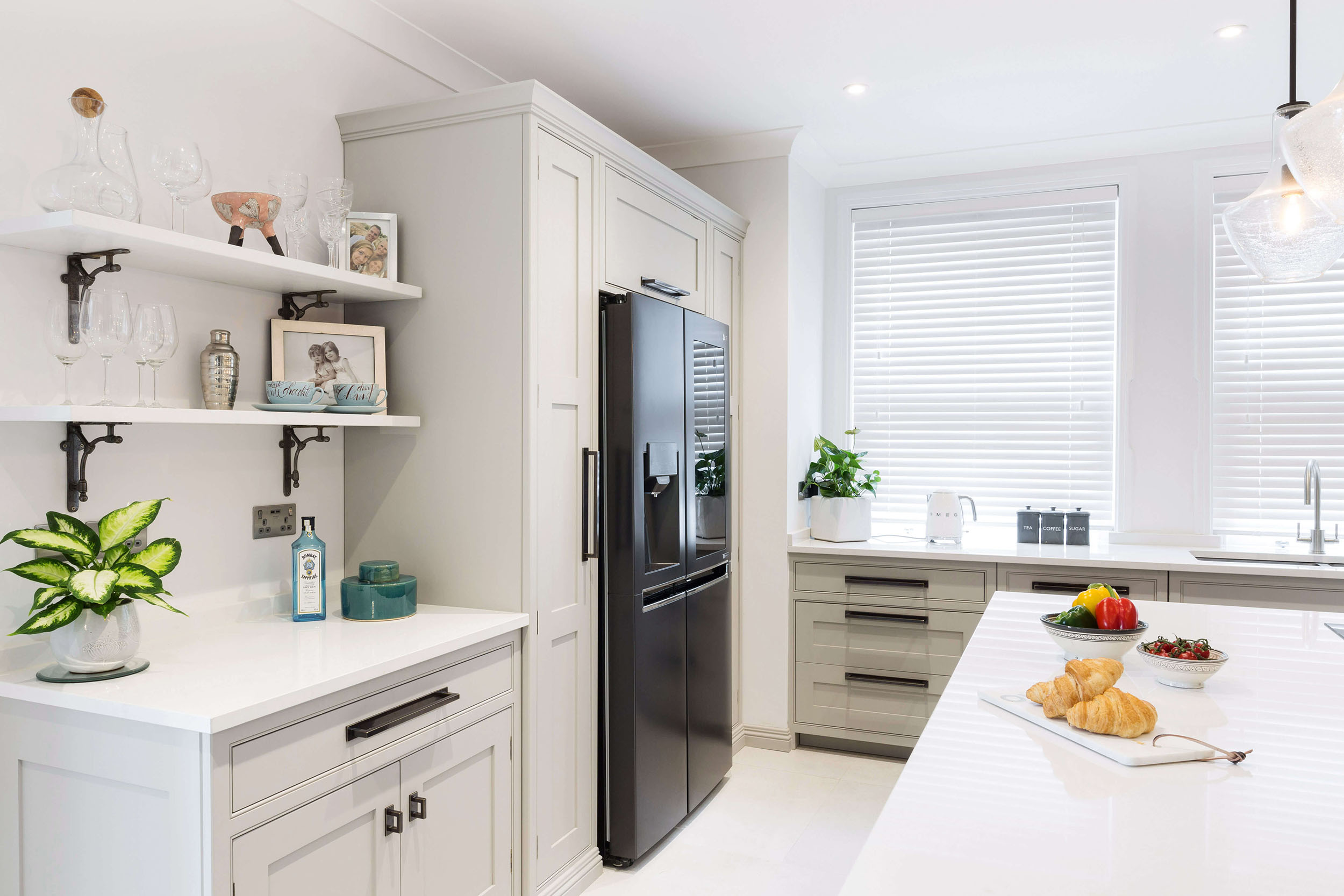
Burlanes bespoke Wellsdown kitchen, Saffron Walden. ©Sarah London Photographer.
In addition to the kitchen, we were also commissioned to design, handmake and install bespoke shaker panelling for the hallway and side entrance of the beautiful property. With small children and a lovely dog, using the side entrance is much more practical at times, particularly in the winter when it is muddy and wet, so the homeowners wanted a beautiful but practical and robust entrance.
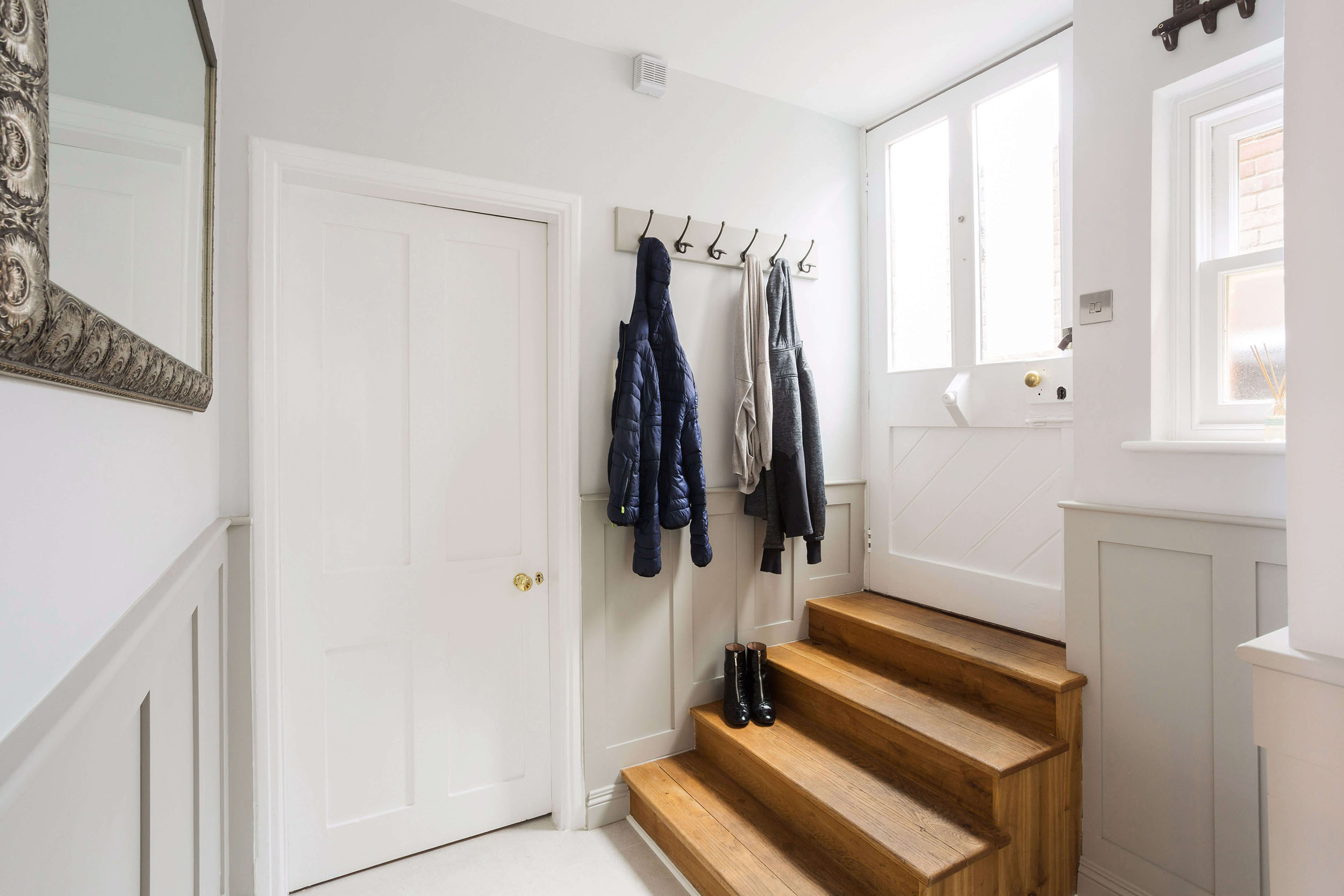
Burlanes bespoke shaker panelling, Saffron Walden. ©Sarah London Photographer.
The Utility Room
The shaker panelling runs the full length of the hallway, leading into the utility room at the rear of the property, designed to be smart and practical, and in keeping with the family kitchen too.
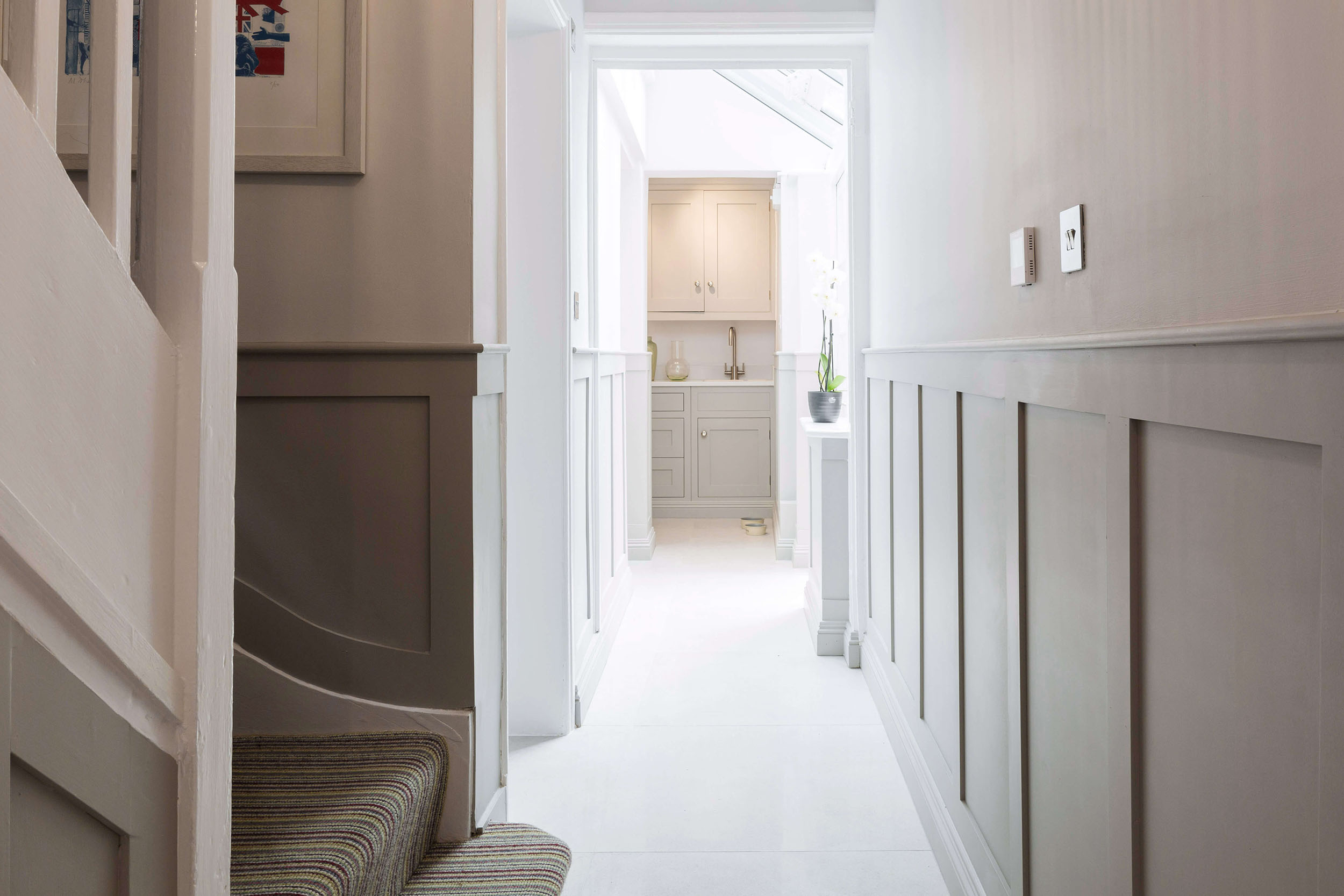
Burlanes bespoke shaker panelling, Saffron Walden. ©Sarah London Photographer.
Handpainted in Morning Blue by Mylands, the Wellsdown cabinetry provides lots of storage for cleaning products, laundry and linen, and we created a unique and safe unit for the washing machine and tumble dryer to be stacked, saving lots of space!
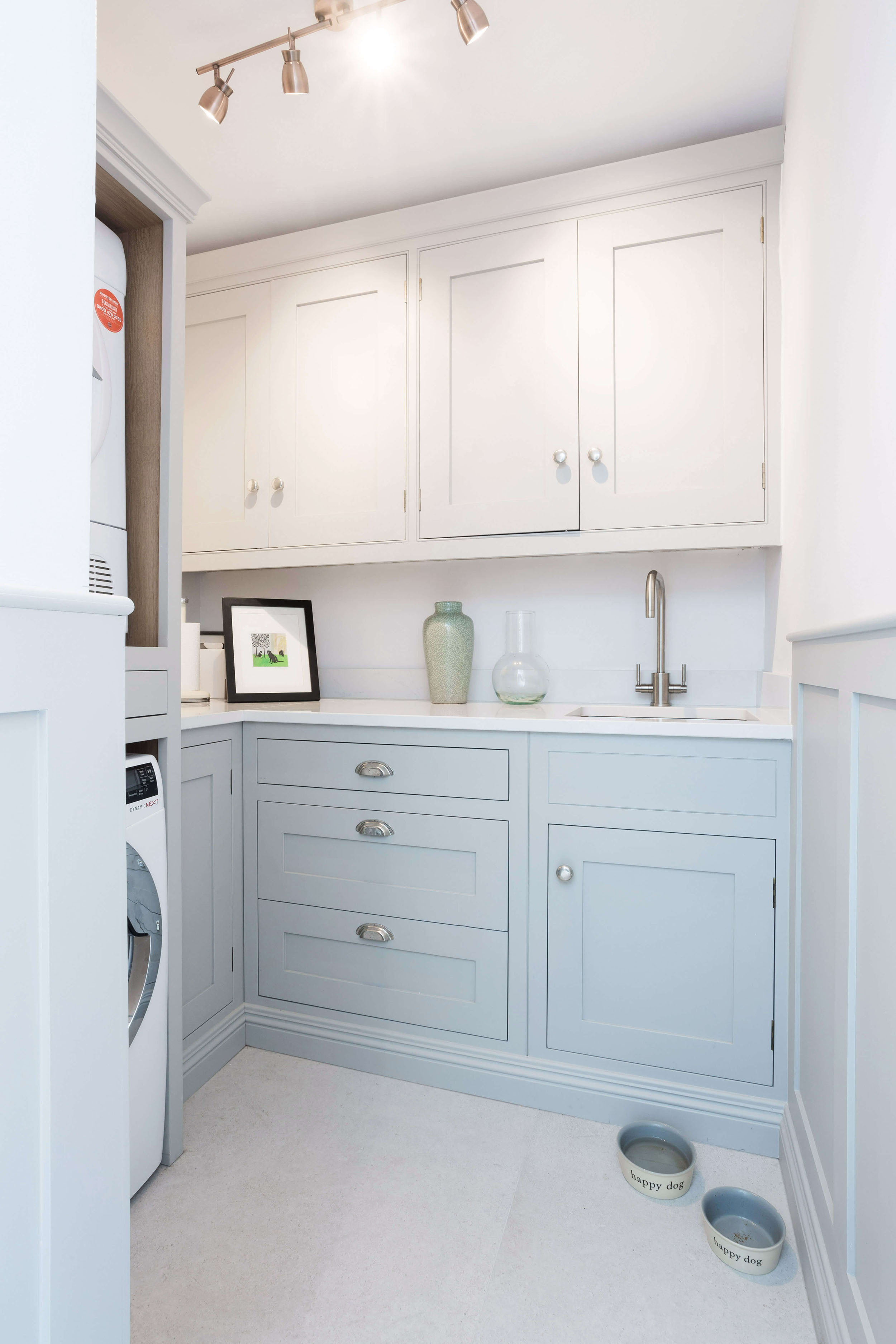
Burlanes bespoke utility room, Saffron Walden. ©Sarah London Photographer.
The WC
Tucked neatly away just before the utility room, the downstairs WC may be small, but it definitely is mighty!! Mrs Baker wanted this small space to make a real impact upon entry, so the garishly beautiful wallpaper was the perfect choice! We created complementary bespoke shaker panelling and sourced the sanitaryware to complete the look.
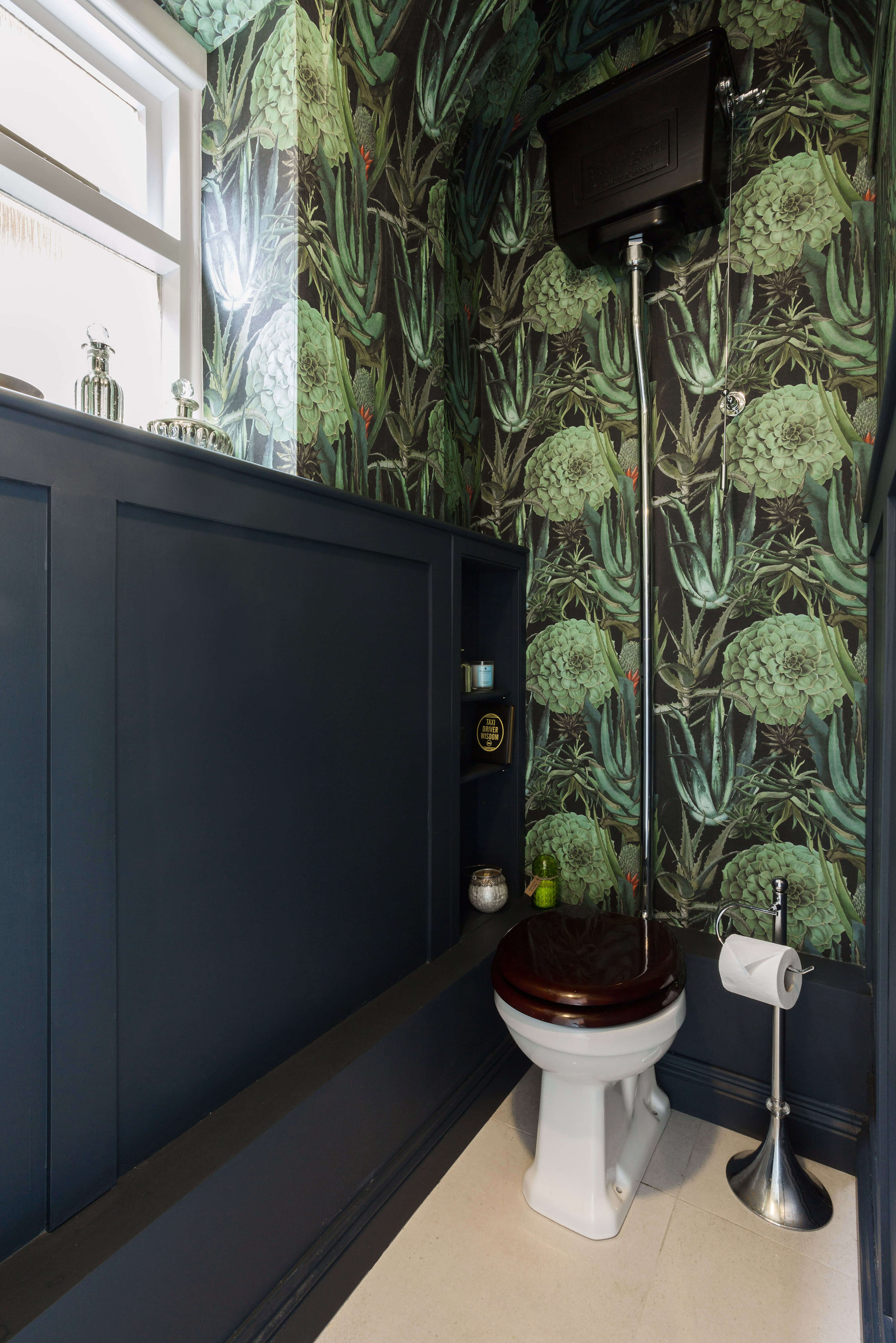
Burlanes bespoke shaker panelling, Saffron Walden. ©Sarah London Photographer.
Our design team are specialists in what they do, and our bespoke service means that we design, handmake and install your furniture to suit your needs and lifestyle perfectly. If you are looking for inspiration or advice on your project, pop into one of our showrooms for a chat with our design team, or call us to book an appointment or home visit.
We provide a bespoke service from the first meeting to the final handover of a project. By listening to our clients' needs and working with them closely every step of the way; the result is a living space that works for lifestyle and budget.
All of the Burlanes team take enormous pride in their work, go above and beyond and show an incredible level of client care.
Charley Davies - Essex
247 Springfield Road
Chelmsford
Essex
CM2 6JT
41 Dartford Road
Sevenoaks
Kent
TN13 3TE