How to design a practical and hardwearing bootroom
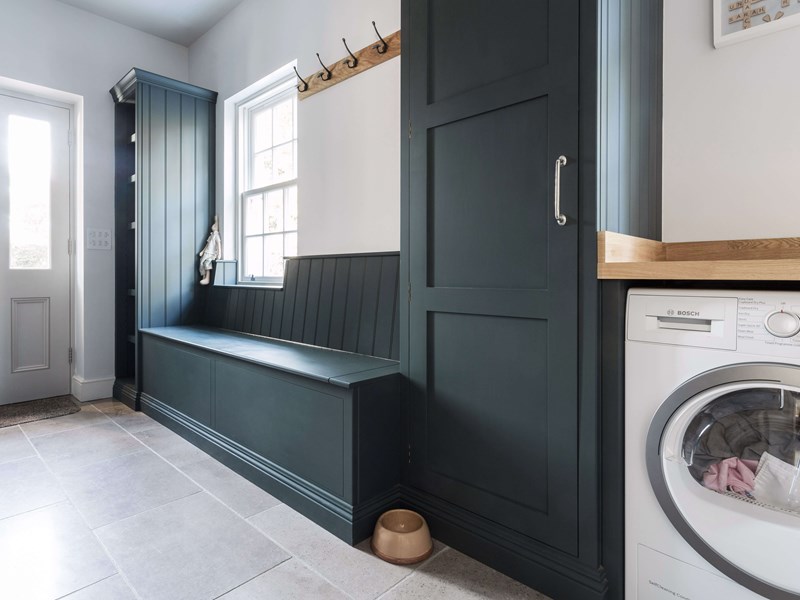
When designing a bootroom, you need to be clear from the outset exactly what you want to achieve with the available space, and what you want the room to be used for. Will it simply be a space to store coats, umbrellas, riding boots and dog walking attire, or will a seat be needed for the children to sit and pull off their muddy wellingtons after a winter's afternoon walk? Do you want to incorporate a sink / utility area too?
Work with your designer to jot down all your requirements and expectations of the room before the design process begins, think of all the things around your home that do not have official homes; a bootroom can be the perfect place to store these too!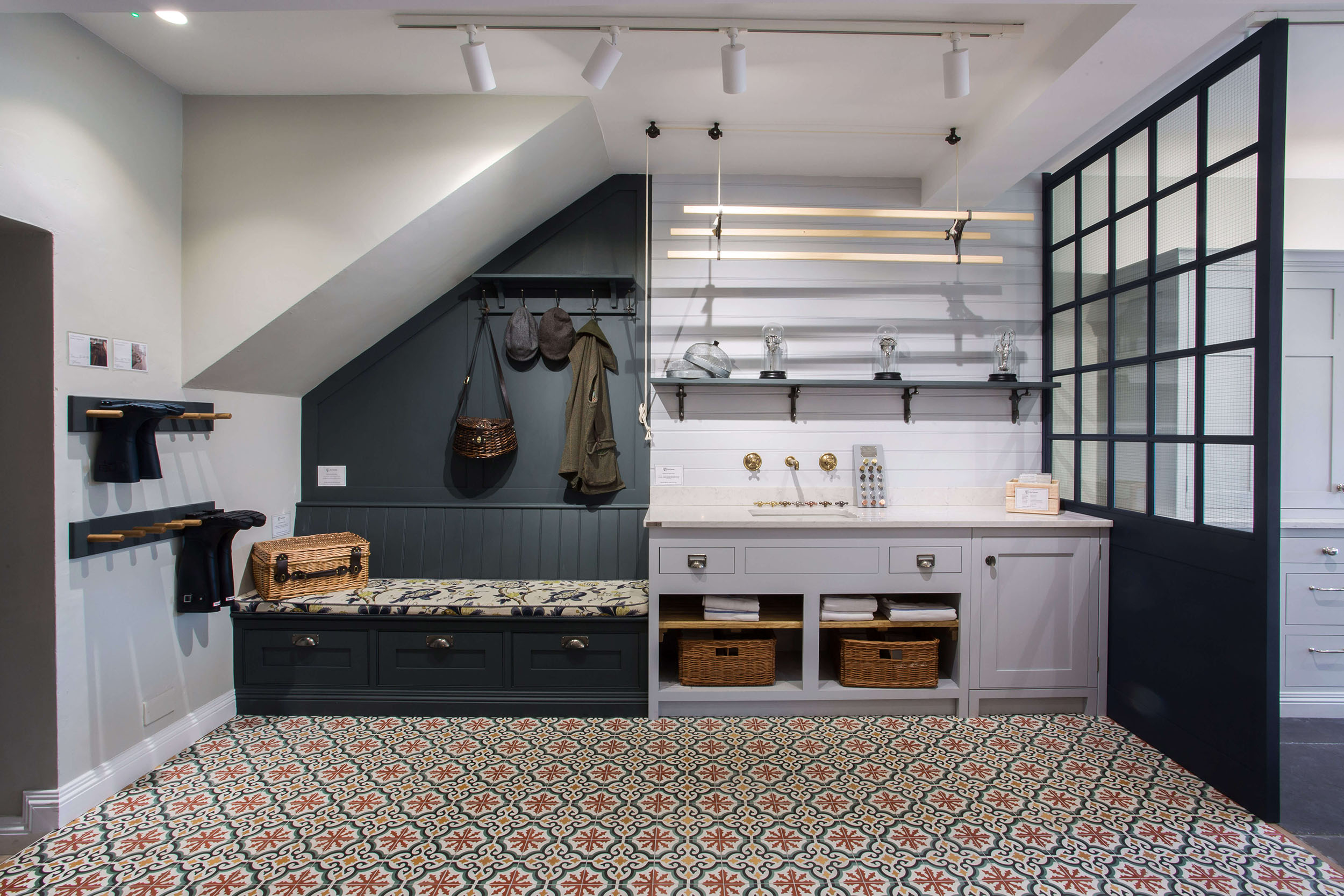
Layout
The layout of a bootroom is not as essential as a kitchen, however you want to ensure you are really making the most of the available space. It also does not have to be a room of its own; a dedicated space within your hallway or your kitchen is just as useful!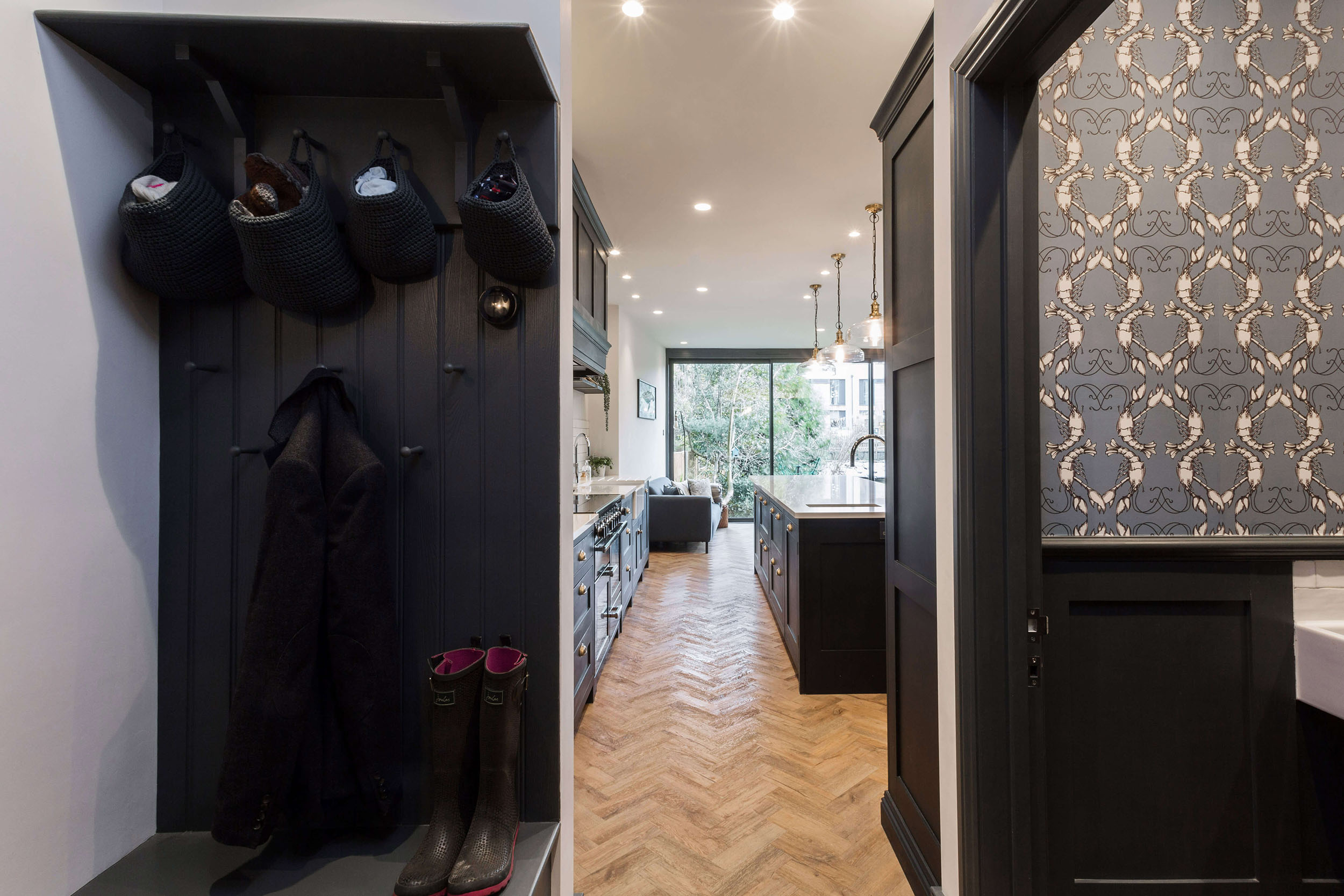
Storage
More is always more when it comes to storage, especially in a bootroom! The beauty of bespoke furniture is that you can work with your designer to create storage for particular items that you may find difficult to store in others areas of your home.
A combination of both concealed and open storage is essential too; do not be afraid to have things on show! A bootroom is most useful when regularly worn coats, jackets and shoes are accessible and within easy reach; not forgetting the large umbrella that is essential for the school run during the rainy months!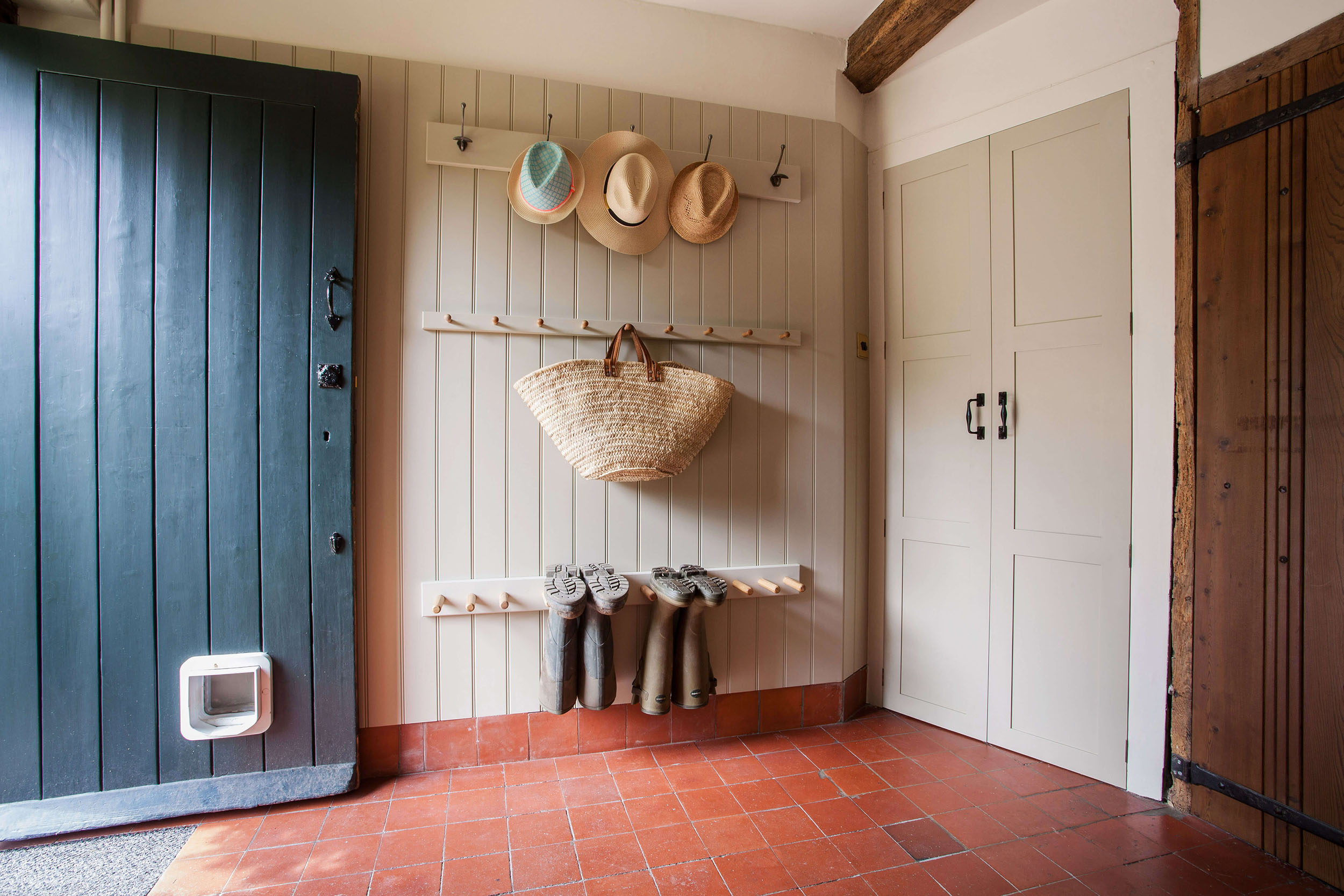
If you have the space, a bench seat is an essential piece of dual-purpose furniture for your bootroom! Not only does it provide a space to sit and pull off your muddy boots, it also provides much needed additional storage space with its lift up seating area.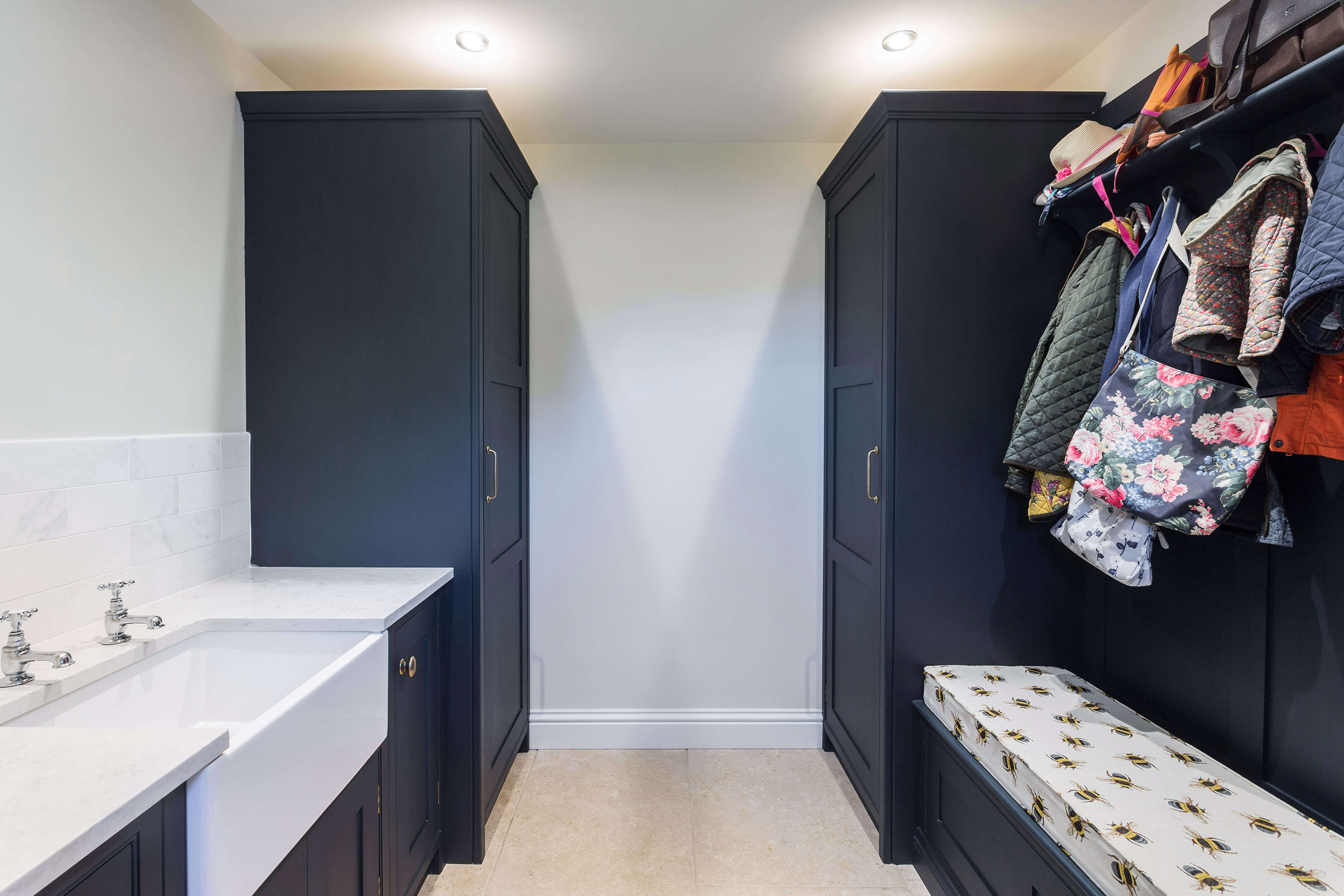
Cabinetry
To achieve a consistent aesthetic that flows throughout your home, we would always recommend using the same cabinetry style and hardware in your bootroom as what is used in your kitchen. A contrasting paint colour to reflect a change in room, light and space is often a good idea; taking the time to really consider and choose your colour palette at the start of your project is invaluable, and is always time well spent in the long run. 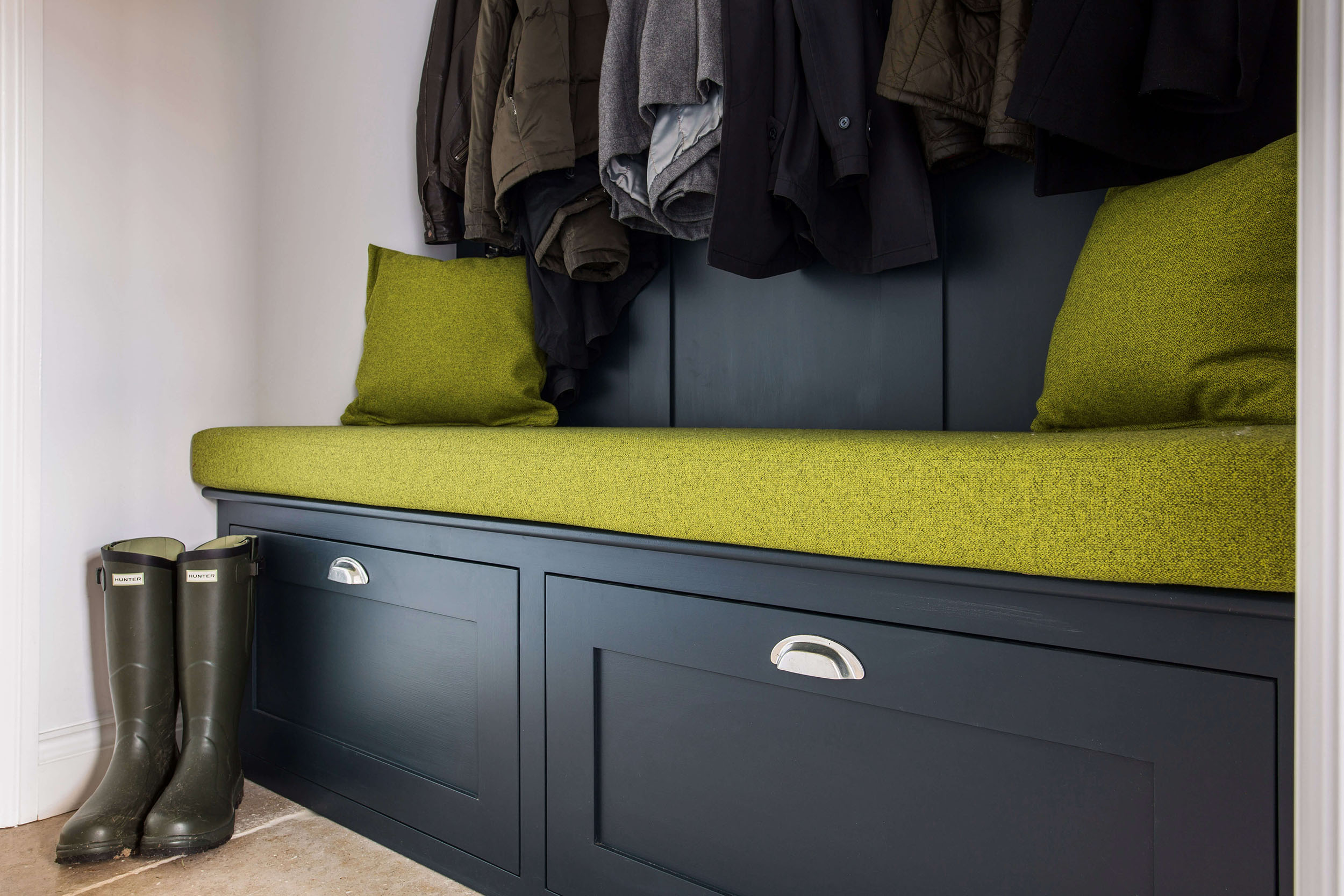
Flooring
We often find that aesthetics are favoured over functionality when it comes to flooring, however a hardwearing floor that is easy to clean is essential in a bootroom, and we would usually always recommend a stone floor that once installed and sealed correctly, really does stand the test of time. Both Burlanes Sevenoaks and Burlanes Chelmsford have an extensive library of stone flooring and tiles on display, and we have partnered with some of the UK's most established stone and tile suppliers.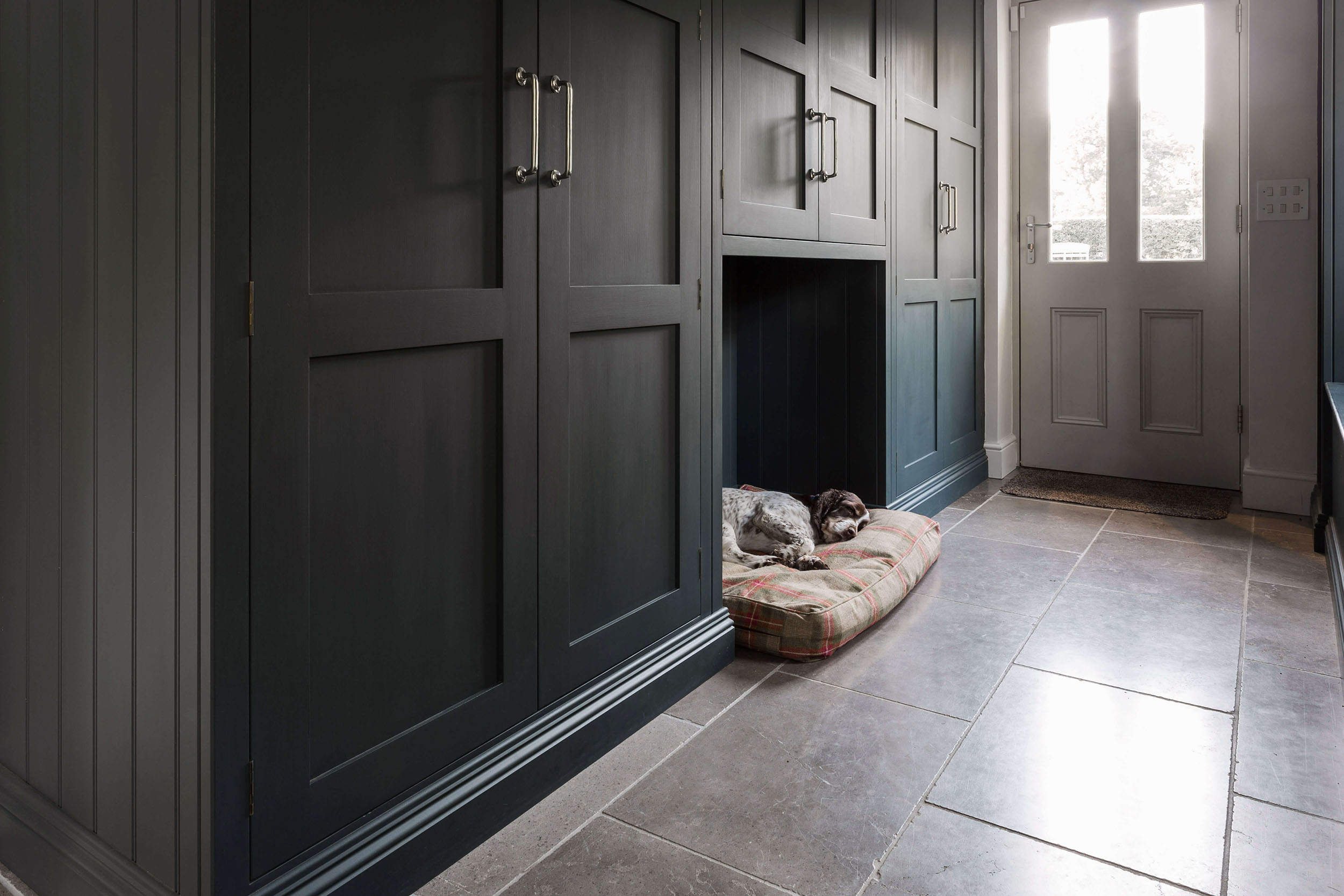
Our design studios are welcoming virtual design consultations via video call, so you are able to experience our unrivalled design service and immersive showroom experience from the comfort of your own home. Any samples related to your project will be delivered to you at home, and your designer will always be on hand to answer any questions you may have.
To arrange an appointment, please call us on our usual numbers (Sevenoaks - 01732 605 001/Chelmsford - 01245 352 557) or email [email protected].
All of the Burlanes team take enormous pride in their work, go above and beyond and show an incredible level of client care.
Charley Davies - Essex
247 Springfield Road
Chelmsford
Essex
CM2 6JT
41 Dartford Road
Sevenoaks
Kent
TN13 3TE