We are thrilled to announce our participation in the first ever Grand House at Grand Designs Live at London's ExCeL and we are giving you complimentary tickets!
Our expert designers have been crafting a bespoke walk-in bar for the house, showcasing our dedication to functionality and sophistication.
4th - 12th May 2024
Click here to claim your free tickets!
Our guide to kitchen islands - how big should they be?

A popular design element to most new kitchens, a kitchen island is a very desirable feature creating additional worktop space, storage and seating. An island is also a great way of making use of redundant space in a large room, or increasing the functionality of a smaller kitchen.
Kitchen islands come in all different shapes and sizes, all dependant on what you really hope to achieve from your design, and your Burlanes kitchen designer will work with you to create a design that is perfect for you and your lifestyle.
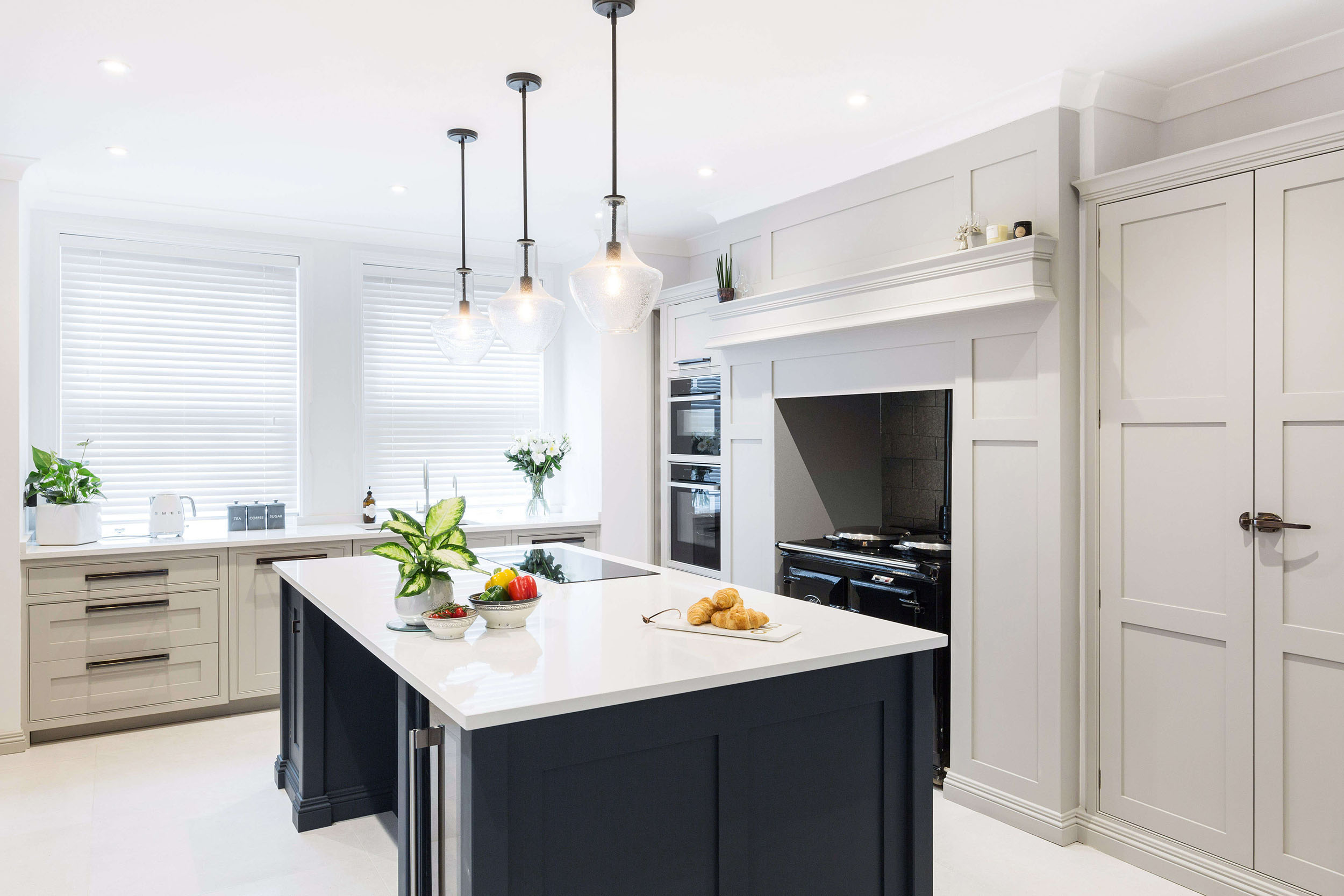
The kitchen island is probably something we get asked about most, so we have rounded up some of our most frequently asked questions:
Do I have enough space for an island?
It is easy to overlook just how much space is required for a kitchen island; not only do you have to account for the dimensions of the island itself, but a generous amount of space is also required around it. The average kitchen island size is 40 by 80 inches (around 1 by 2 metres), but they do vary considerable depending on the available space.
Proportions are incredibly important when designing the island, and the overall size in proportion to the rest of the room. As a rule of thumb, we usually say a kitchen island should be no more than one tenth to one fithteenth of your overall kitchen size.
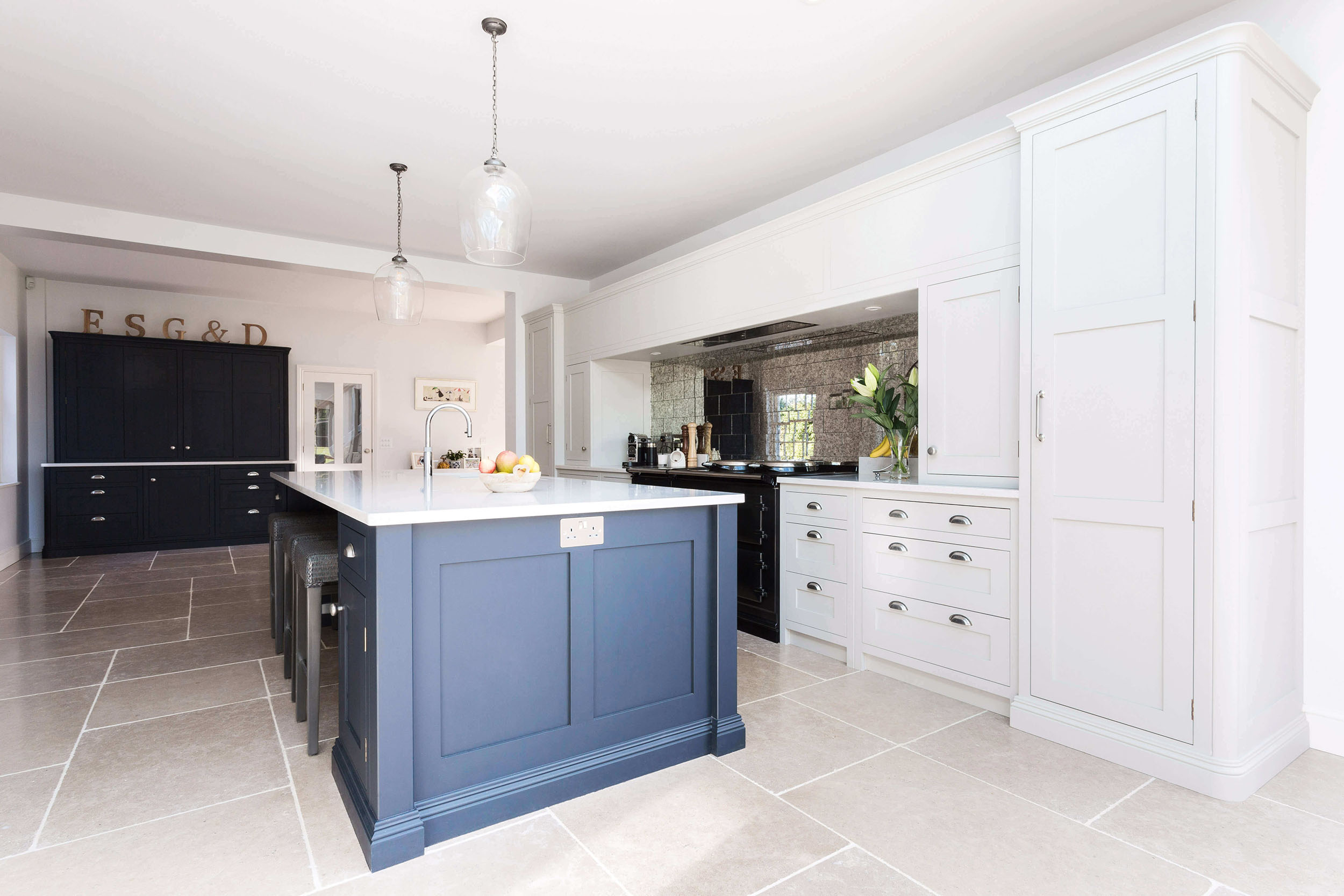
How big should my kitchen island be?
Once proportions have been considered, the overall size of the island will depend on what you want to use it for. Will it be for additional worktop space and storage only, or a breakfast bar?
Once that is decided, you also need to consider what worktop you will be using. Quite often, the maximum sizes of natural stone is overlooked, and exceeding a standard size or length could mean seams and joins will need occur. Natural stone slabs often tend to be available in 2.4 to 3m in length.
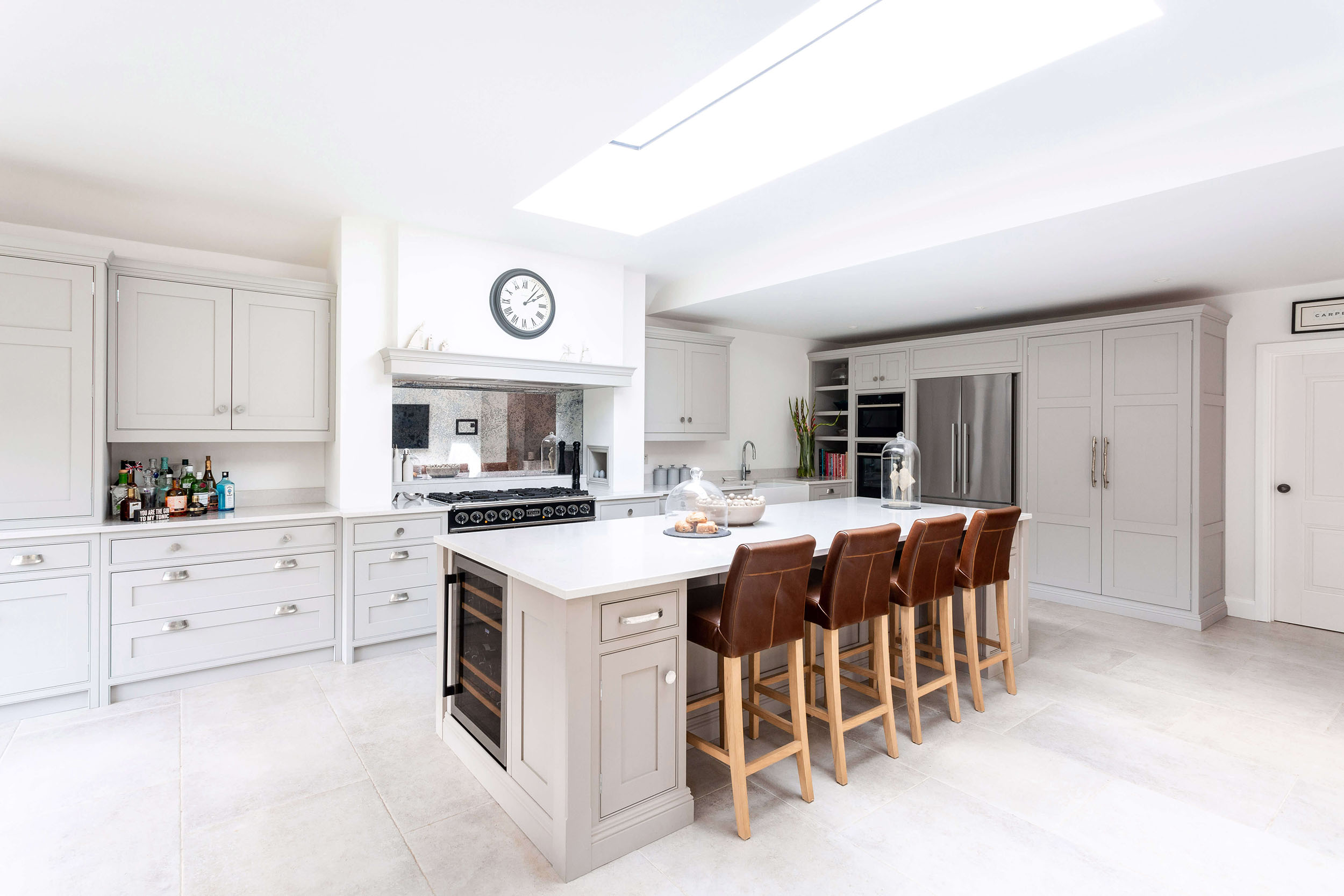
How much space should there be between the island and the main kitchen run?
The distance between the island and the main kitchen run is absolutely crucial, and should never be smaller than 3 feet, or 1 metre, and no more than 4 feet, or 1.2m.
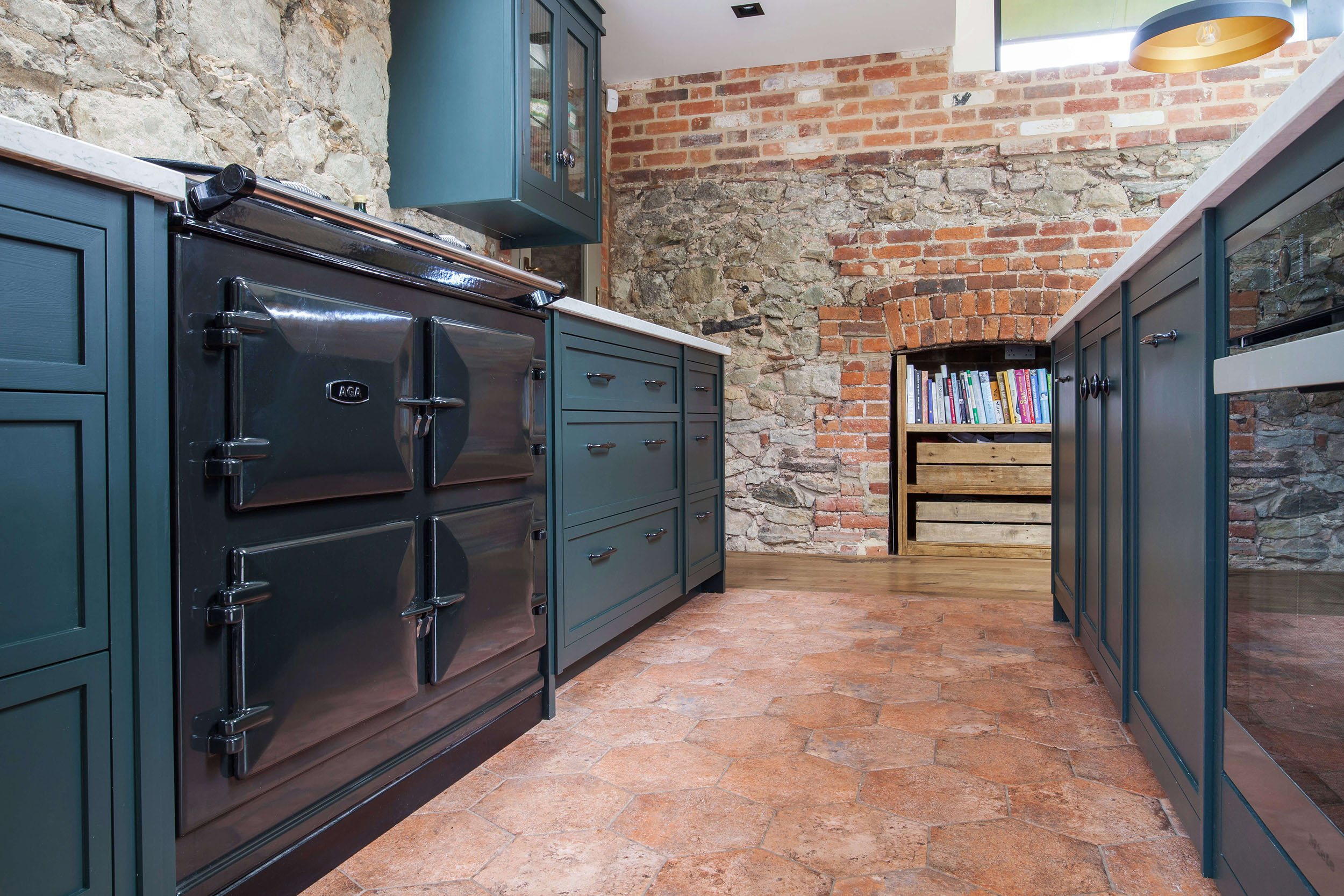
If there is a seating area, then the gap must be a minimum of 4 feet from the bar stools for traffic to flow behind with ease.
How many seats can I create at my kitchen island? Is there a standard size per person?
Sufficient elbow room is essential when designing a kitchen island with seating, especially if it will be used as a dining space too.
There are no rules or set regulations, however we would not recommend less than 60cm for each person along the island, so a 1.2m island would sit 2 people comfortably. You also need to consider the size and style of your chosen bar stools too.
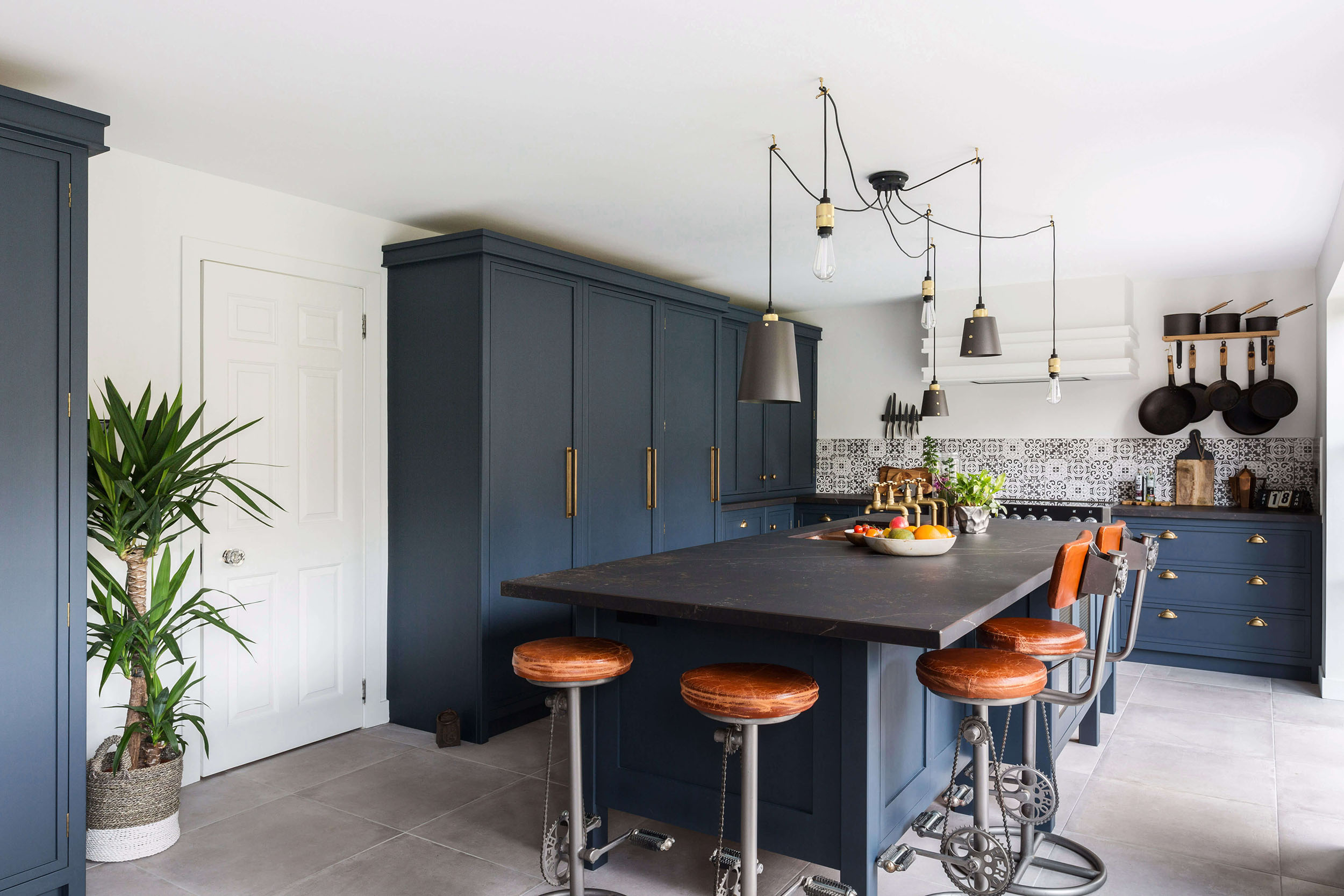
Whilst there are lots of considerations throughout the design process of your new kitchen, your Burlanes designer will always be on hand to offer advice and answer any questions you may have.
Our studios are open for appointments and browsing, and everything we design, handmake and install is truly bespoke to you and your home.
Burlanes Sevenoaks - 01732 605 001
Burlanes Chelmsford - 01245 352 557
You can also send us an email [email protected].
All of the Burlanes team take enormous pride in their work, go above and beyond and show an incredible level of client care.
Charley Davies - Essex
247 Springfield Road
Chelmsford
Essex
CM2 6JT
41 Dartford Road
Sevenoaks
Kent
TN13 3TE