The Bootility: how to design a practical utility and bootroom
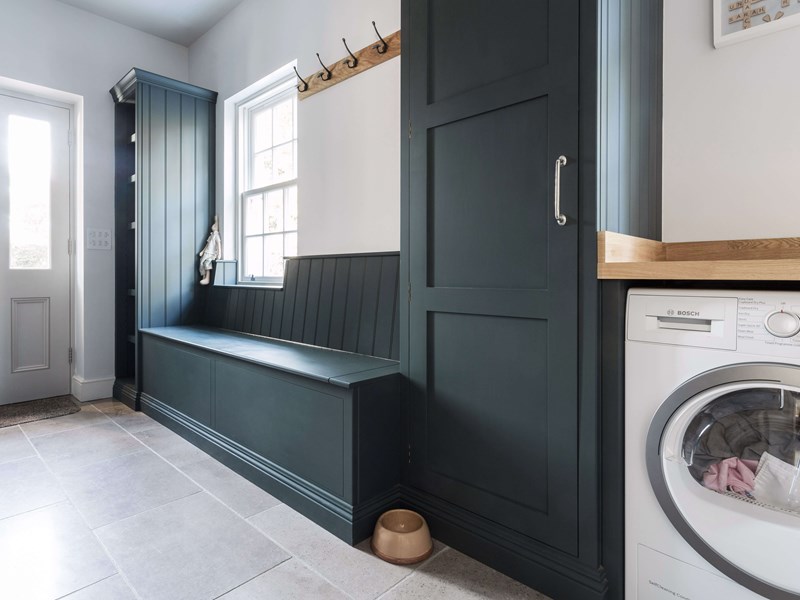
With the nation spending more time than ever enjoying their homes over the past 2 years, 2021 saw the rise in the bootility; a hybrid utility-boot room bursting with clever storage solutions and practical cabinetry. A bootility serves to bridge the gap between indoors and out; an entire room dedicated to kicking off the muddy wellingtons, letting the children stomp their muddy footprints throughout, and housing bulky coats, appliances. In general, taking the bulk of the hard work out of the kitchen.
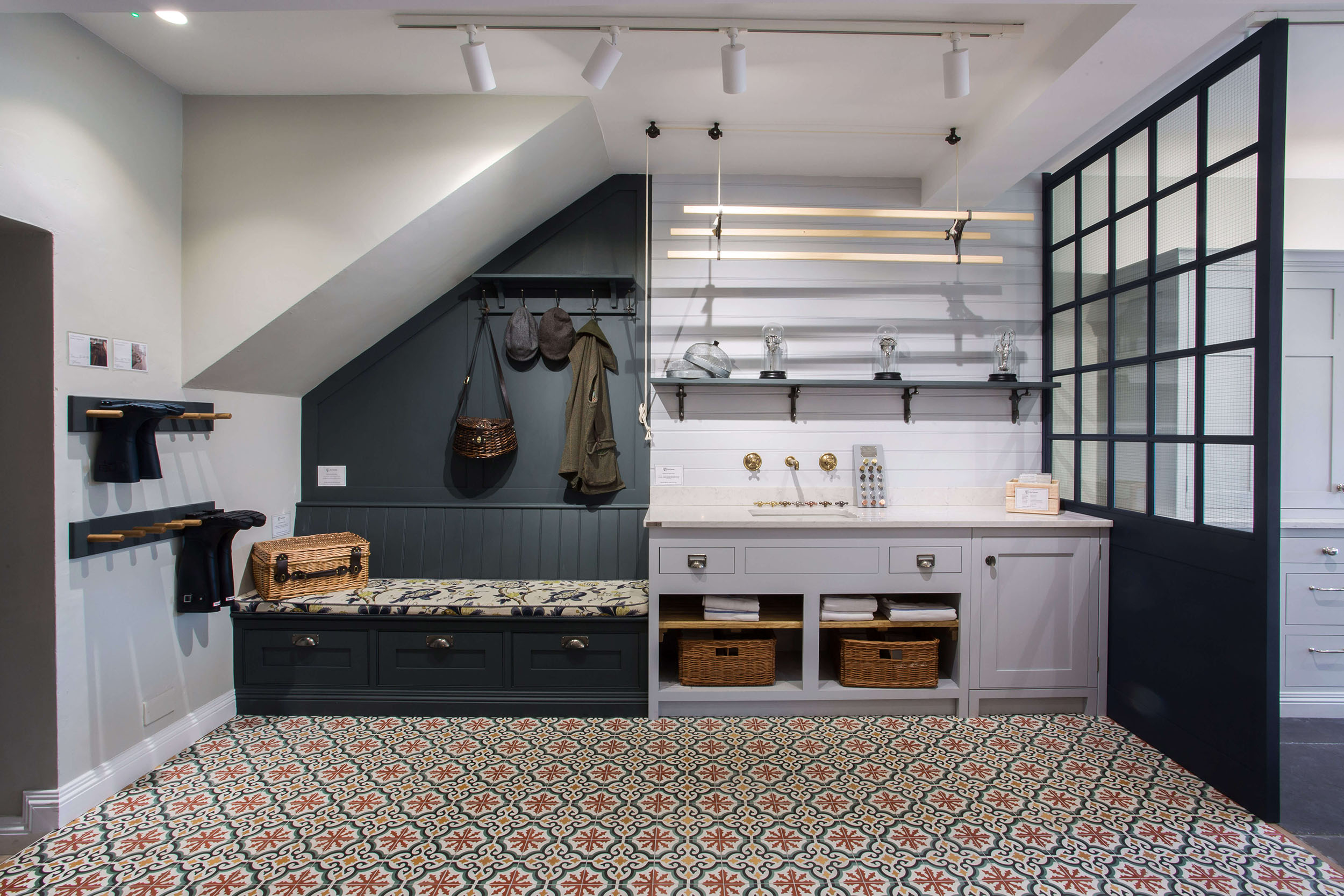
Burlanes Chelmsford's Bootility.©Sarah London Photographer.
The multi-functioning bootility also caters to our new found love of walks and the outdoors, and the huge increase in furry friends joining families over the past few years.
Storage solutions
Storage is the most important factor to consider when planning your new bootlity. Optimising storage and creating a beautiful and practical space is essential; bespoke furniture allows you to create a combination of open shelving and cabinetry that fits the space exactly.
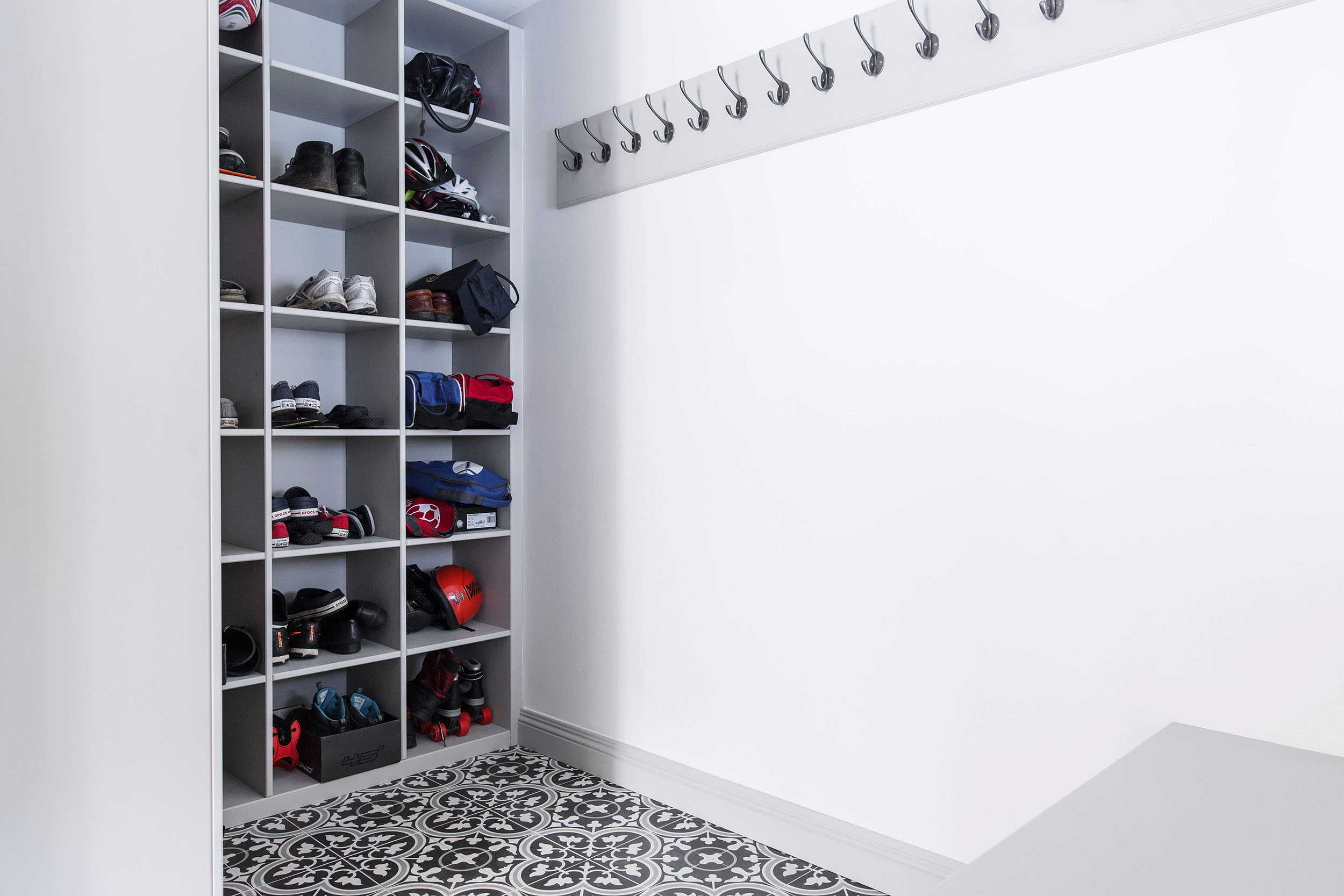 Burlanes Wellsdown Bootility. ©Sarah London Photographer.
Burlanes Wellsdown Bootility. ©Sarah London Photographer.
"More is always more when it comes to bootility storage. Well considered storage is essential too. Having a dedicated shelf for boots and wellingtons will ensure shelf heights are correct, and then smaller shelves and storage for hats, gloves and cleaning products will make all the difference too", says Martin Bepey, Burlanes Sevenoaks' Studio Manager.
Shaker panelling with coat hooks is also a great way of adding additional storage, especially in compact spaces. 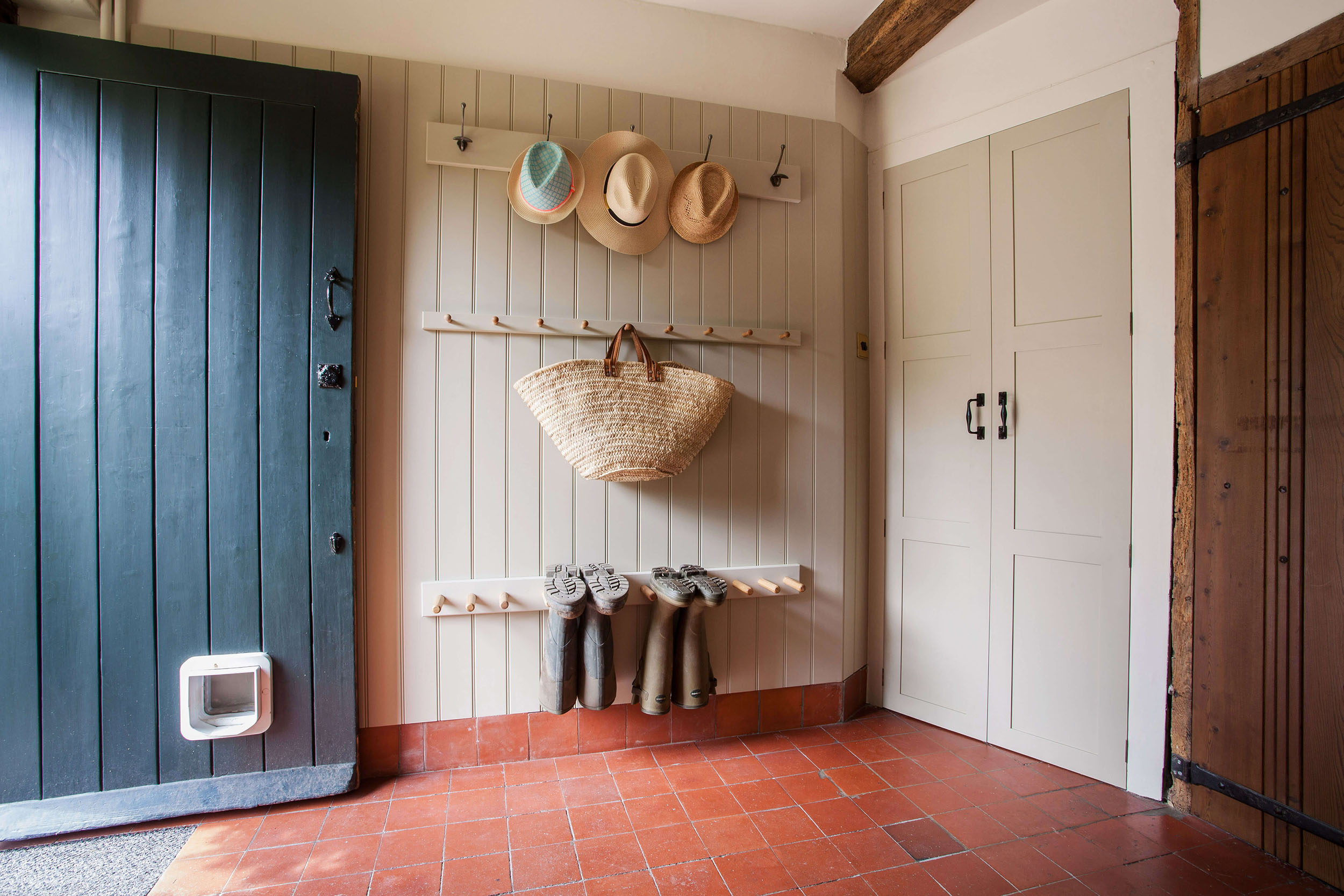
The Sevenoaks Oast House Project. ©Sarah London Photographer.
A Place To Sit
If there is enough space, a bench seat is essential in a bootility. Freestanding or integrated with storage, a place to sit to pull off muddy boots after a long walk, or for the children to perch whilst putting on their school shoes, will make all the difference. 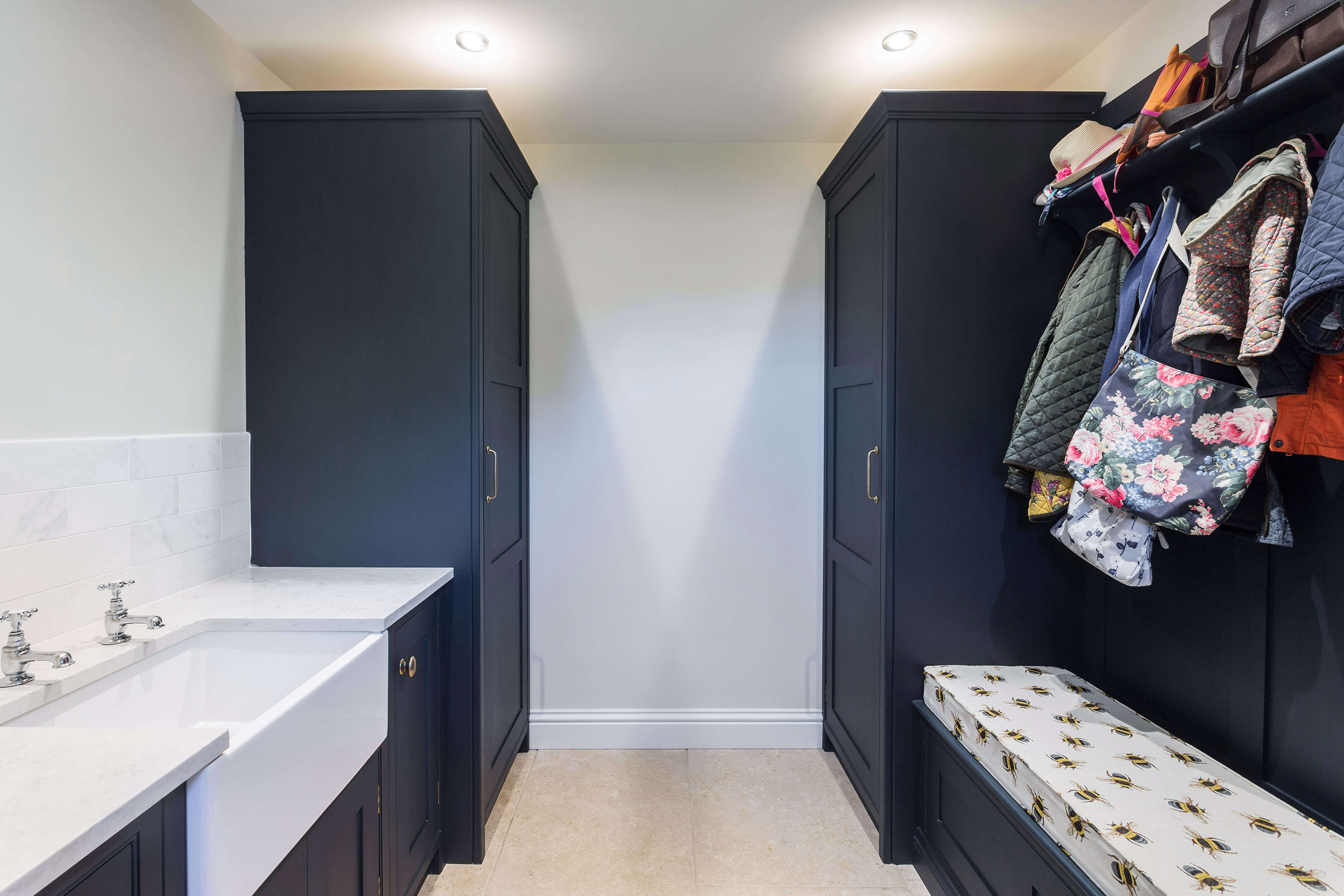
The Wellsdown Bootility.©Sarah London Photographer.
A bench seat with a lift-up lid is perfect for storing dog leads, collars and harnesses, and a wooden bench is easy to keep clean from muddy paws too. But do consider adding a cushion with a washable cover for comfort.
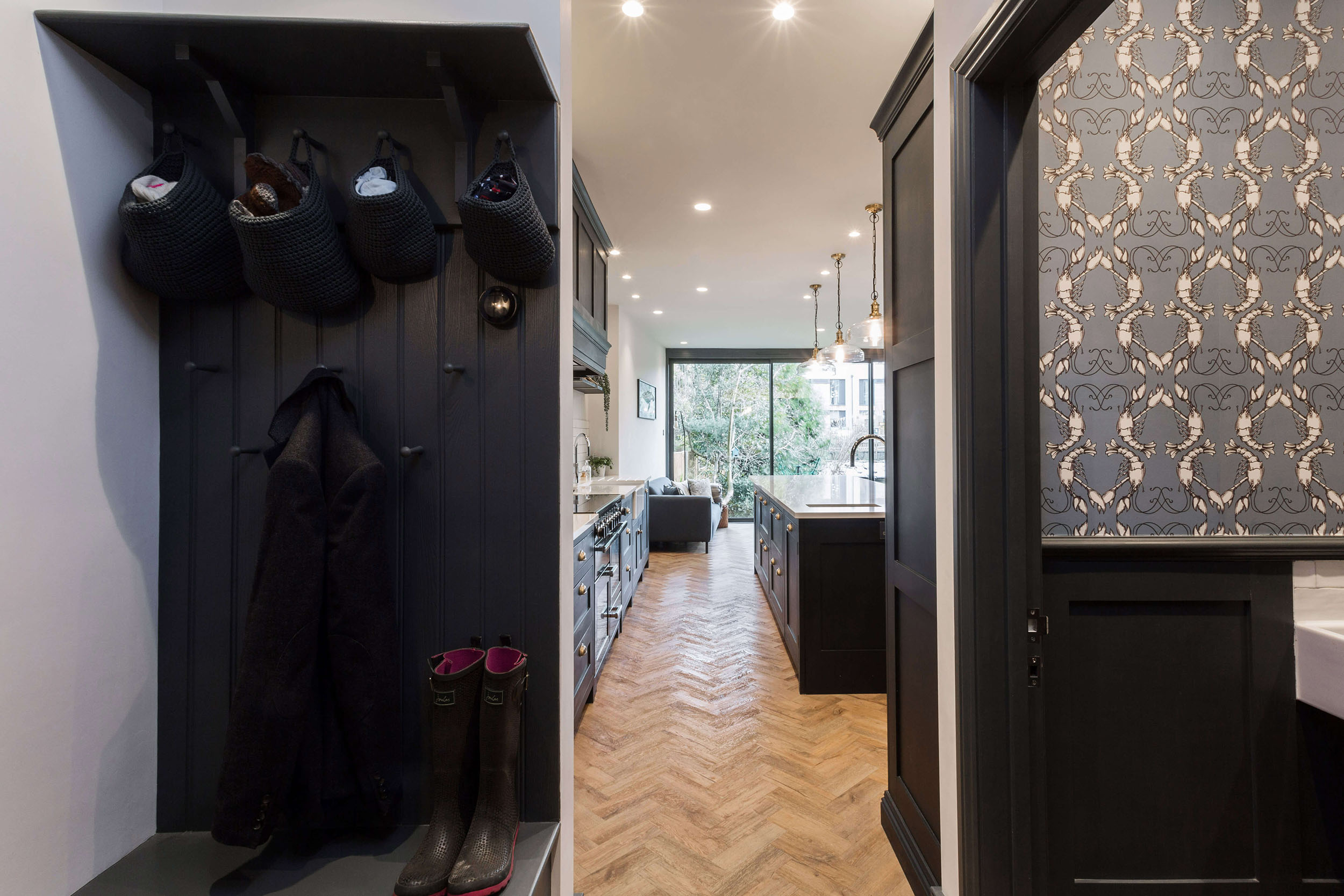
The Greenwich Hoyden Project.©Sarah London Photographer.
"If you opt for a freestanding bench, just pop a few wicker baskets underneath to maximise all efficient storage space." says Martin.
Don't Forget The Sink!
The bootility will be the messiest and muddiest room in the home, and that is exactly what it will be designed for. A sink or somewhere to rinse down muddy boots and paws before entering the kitchen is essential. A deep butler sink with hot and cold taps and even a pull down laundry maid will create a utility area too.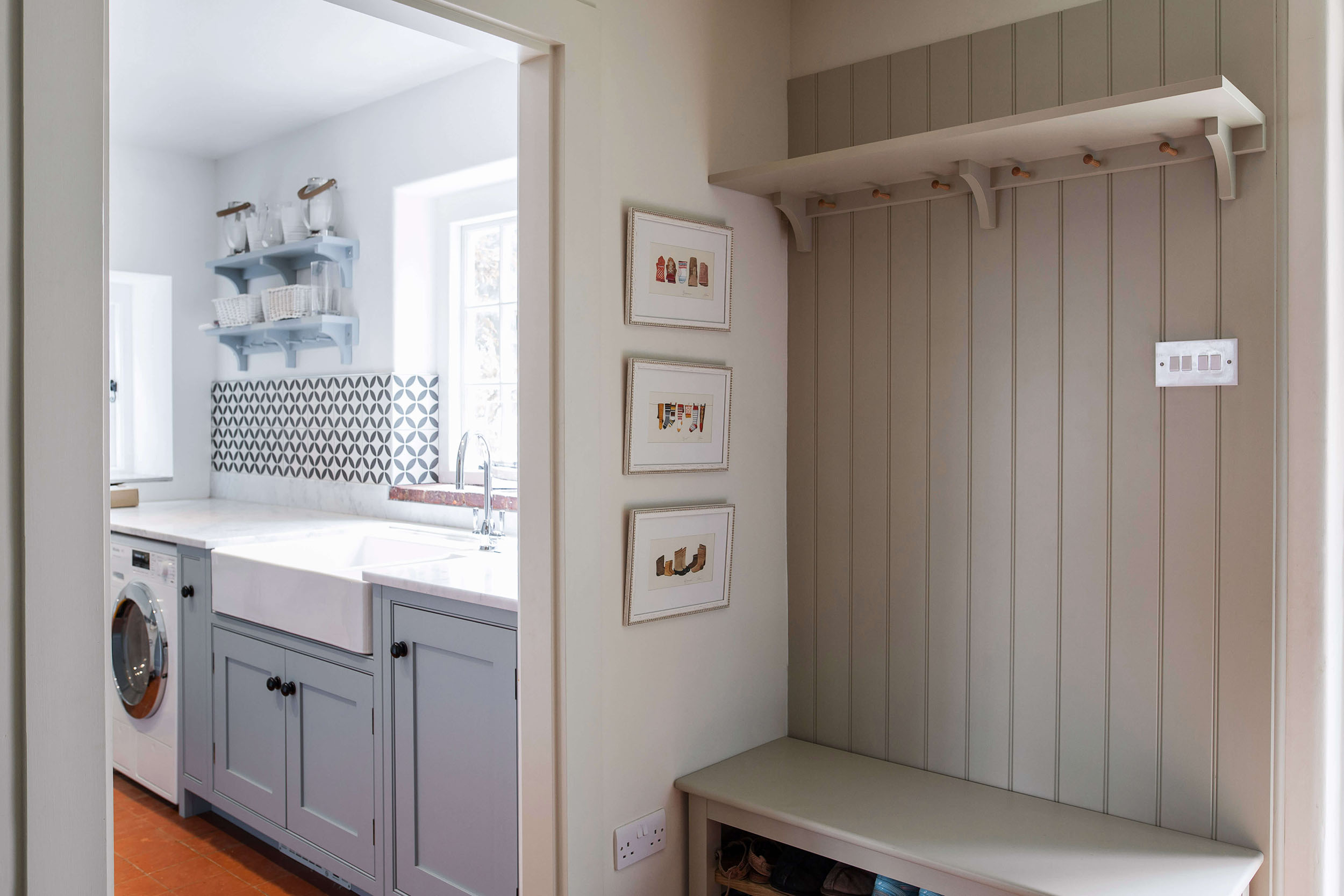
The Sevenoaks Oast House Project. ©Sarah London Photographer.
"If you have the space, consider creating a dedicated laundry area within your bootility. Bespoke cabinetry for stacked appliances work really well, and means muddy clothing and wet socks can go straight into the wash without even entering your home!" Says Helen Gulutu, Burlanes Chelmsford's Studio Manager. "It also frees up lots of space in the kitchen too."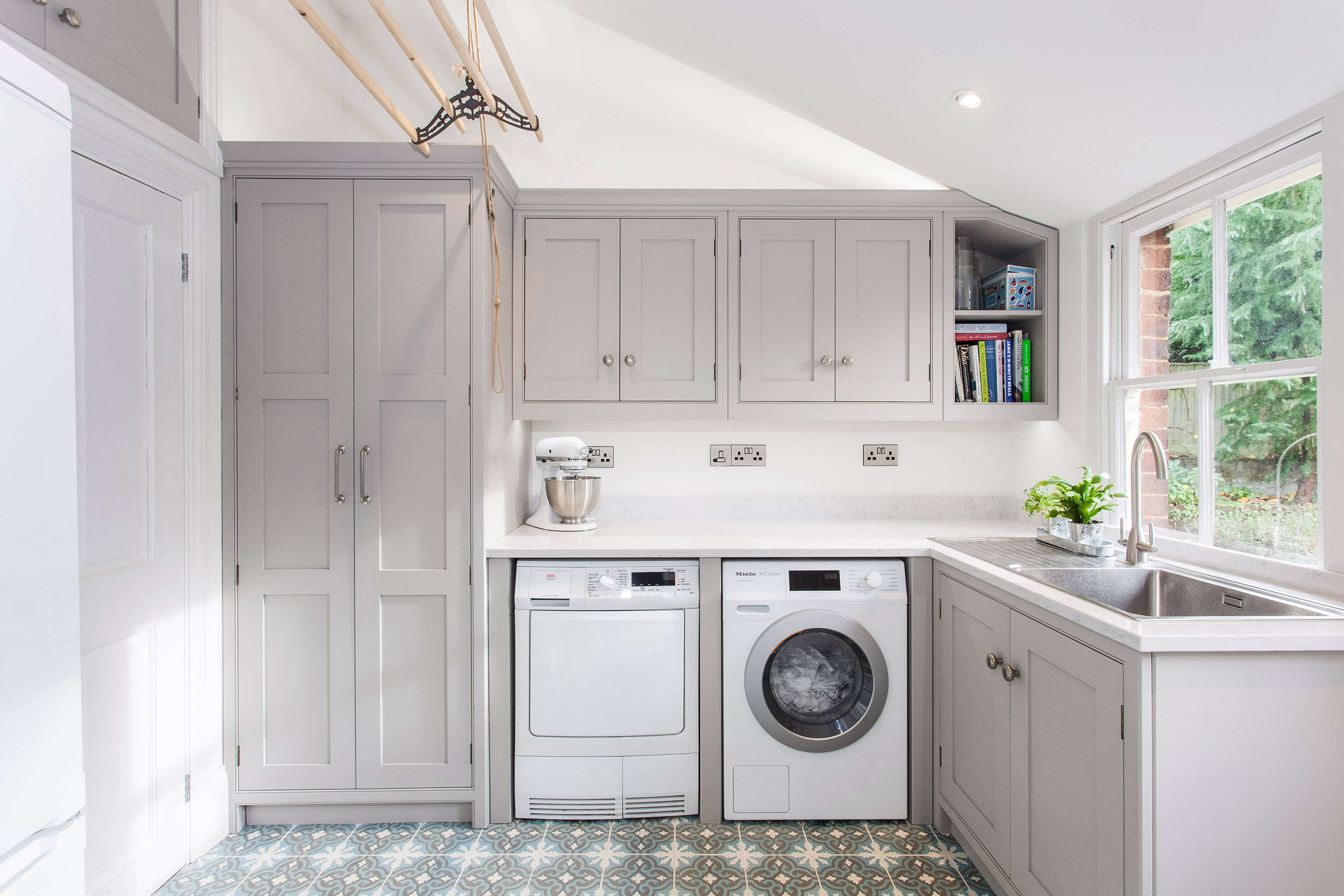
Hardwearing Flooring
Investing in a good, hardwearing floor tile is essential when designing a practical bootility room. It will be one of the most high-traffic areas in your home, so you will thank yourself for opting for an easy clean choice.
Natural stone tiles are beautiful, but take a lot of cleaning and maintenance to keep looking lovely. Consider a porcelain tile, or an engineered wood instead.
For an extra touch of luxury, install underfloor heating too; lovely for cold feet and wet paws in the winter!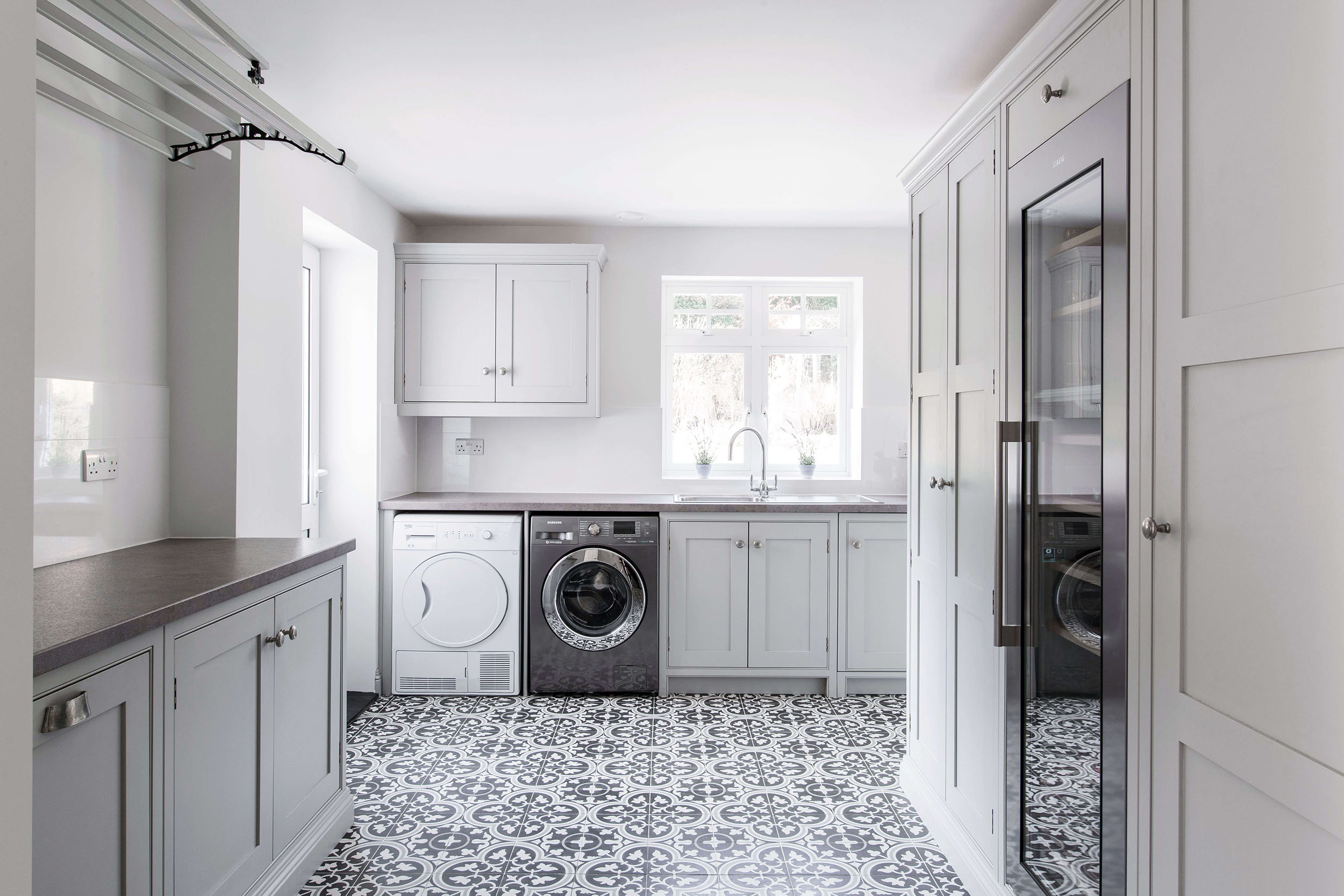
Tailored To You
Despite being a practical room, your bootility should still be a true reflection of your home and style. If you want your bootility to be an extension of your Burlanes kitchen, consider a similar colour palette to create consistency. Be experimental with colour and opt for bold shades and rich, deep heritage colours.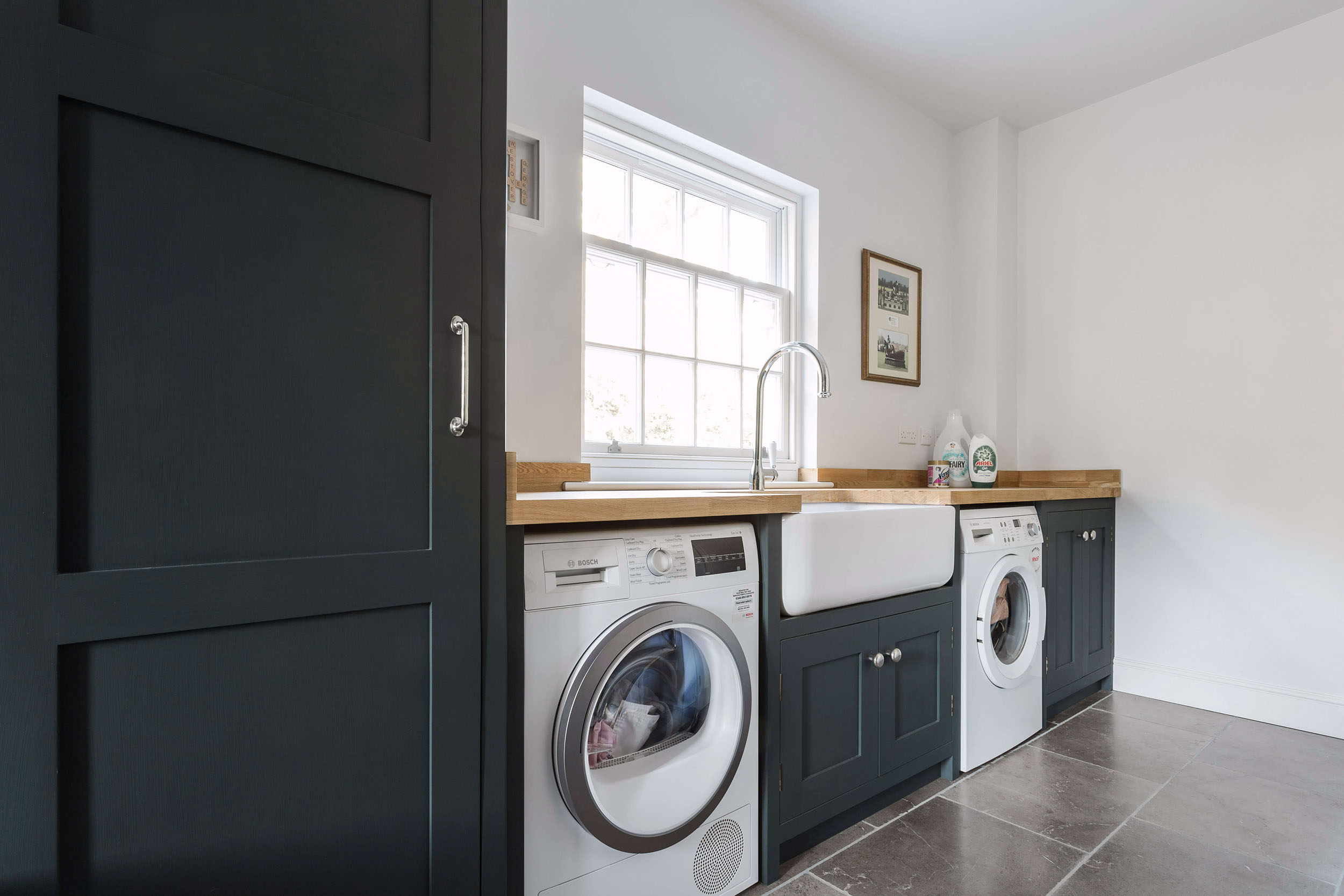
Visit your local Burlanes design studio to chat to a designer about creating your bespoke bootility room, and get inspiration for your project.
Burlanes Chelmsford - 01245 352 557
Burlanes Sevenoaks - 01732 605 001
[email protected]