A Beautiful Listed Building Kitchen Transformation
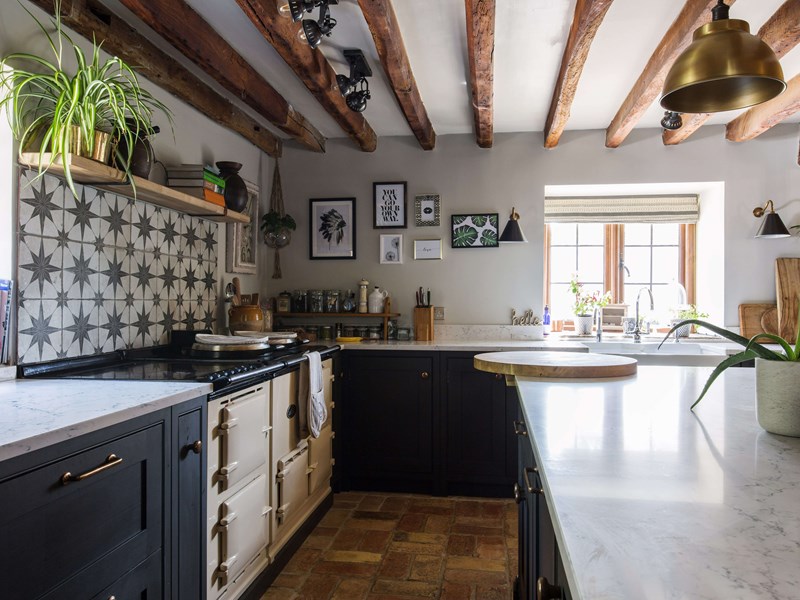
The homeowners of this beautiful 18th Century listed building engaged Burlanes to bring comfort, practicality and style to their kitchen and dining area, after we completed a project on their home office around 4 years ago. Working on the original stone floor of the property, our Wellsdown cabinetry, handpainted in Mylands 'Artillery Ground', emphasises the rustic country feel of the home, and flows seamlessly with the striking ceiling beams.
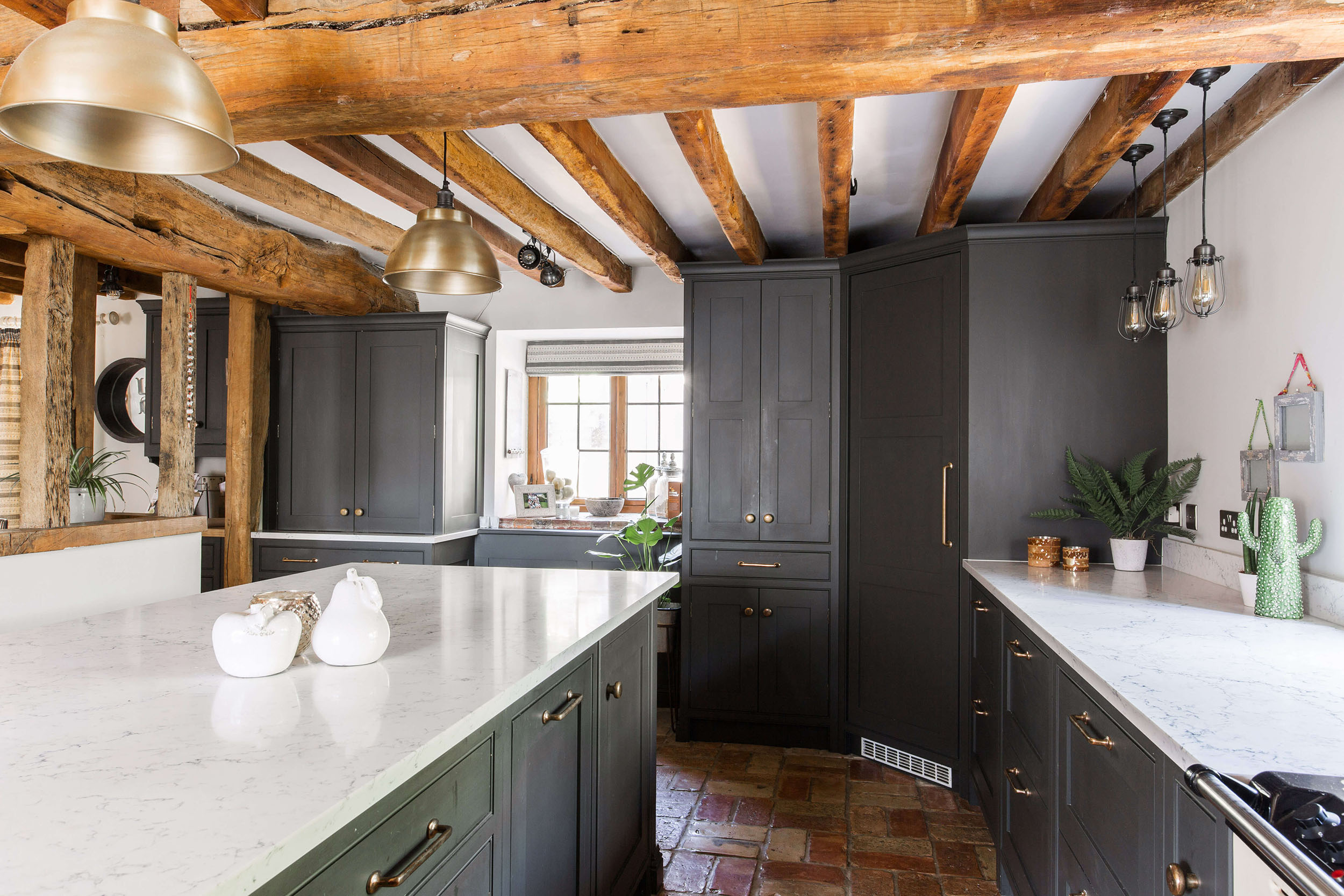
Creating storage space was a key factor of the homeowners' brief, so careful consideration of layout and design was essential. Due to the low ceiling height and the original wooden beams of the building, wall cupboards were not considered throughout the design process. Instead, our design team created a run of beautiful bespoke cabinets, handmade to fit the dimensions of the room perfectly. A combination of cupboard space and made-to-measure drawers provide ample storage space for plates, crockery, pots and pans.
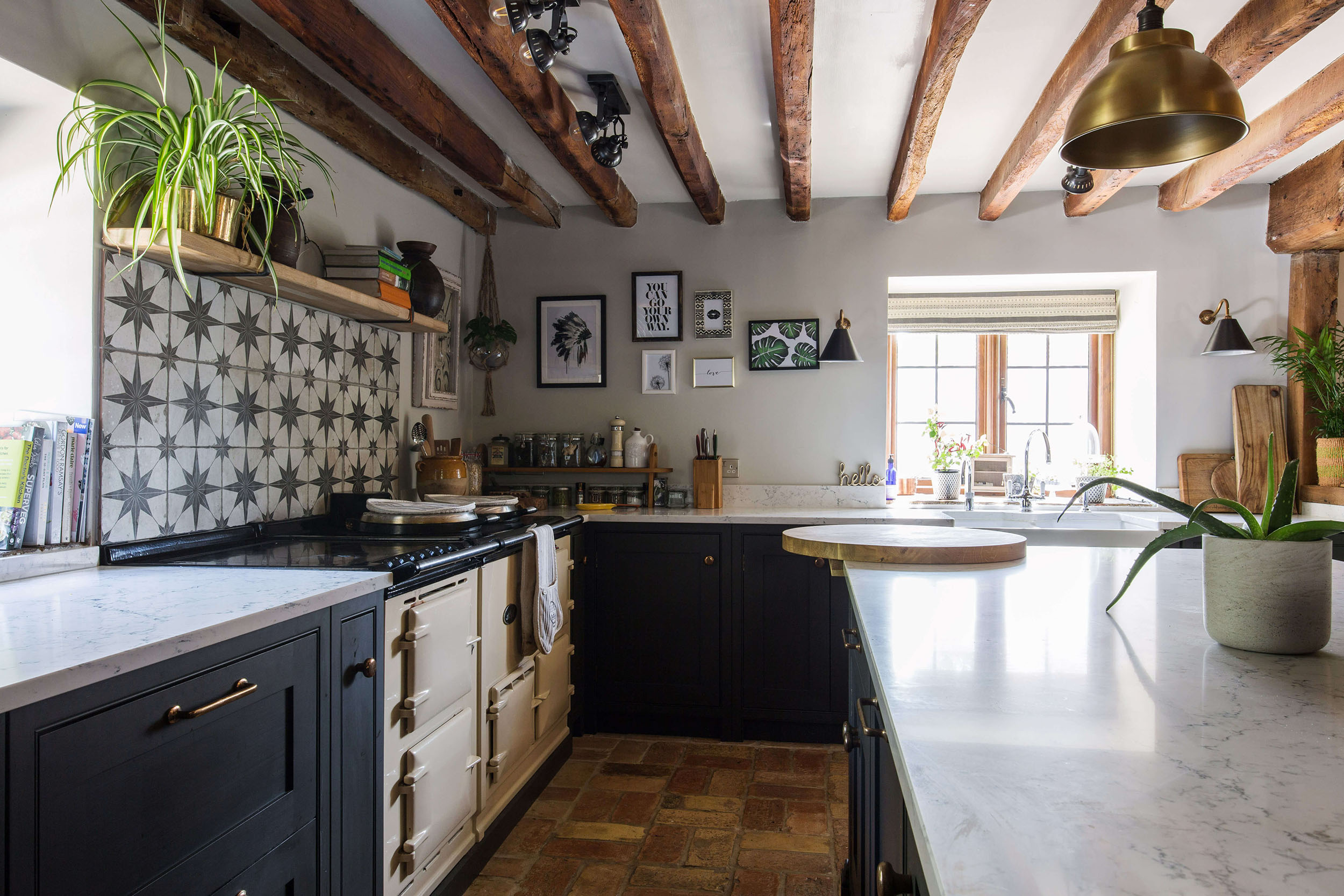
Storage solutions have also been maximised with presence of a large central island; open and closed shelving ensure a clean and cosy environment at all times. A central island is key for organised meal prepping and is a great social area for the family of 5 or for when guests come to enjoy this wonderful home.

A breakfast bar area can be easily created within a kitchen island, by simply allowing the worktop to overhang the edge of the cabinetry. Not only does this provide an additional, convenient seating area, it also allows the stools to be tucked away beneath the worktop when not in use.
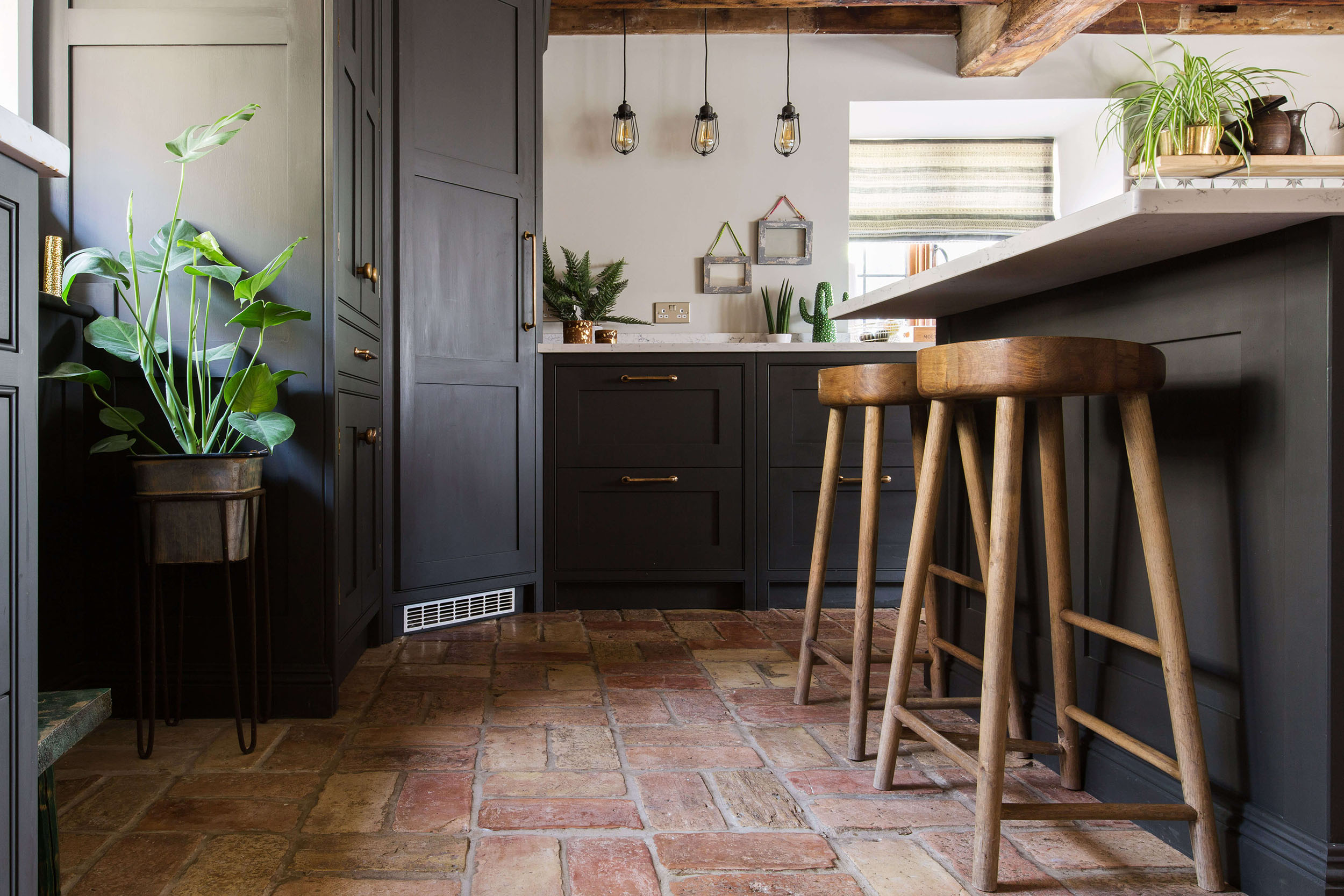

Creating storage space was a key factor of the homeowners' brief, so careful consideration of layout and design was essential. Due to the low ceiling height and the original wooden beams of the building, wall cupboards were not considered throughout the design process. Instead, our design team created a run of beautiful bespoke cabinets, handmade to fit the dimensions of the room perfectly. A combination of cupboard space and made-to-measure drawers provide ample storage space for plates, crockery, pots and pans.

Storage solutions have also been maximised with presence of a large central island; open and closed shelving ensure a clean and cosy environment at all times. A central island is key for organised meal prepping and is a great social area for the family of 5 or for when guests come to enjoy this wonderful home.

A breakfast bar area can be easily created within a kitchen island, by simply allowing the worktop to overhang the edge of the cabinetry. Not only does this provide an additional, convenient seating area, it also allows the stools to be tucked away beneath the worktop when not in use.

With cooking being one of the most important tasks of the day, what better way to do so than on a classic AGA Range. The homeowners' AGA 4-Oven fits beautifully between the Burlanes cabinetry run, and allows for calm and organised family meals or catering in a traditional manner. The splashback tiles positioned behind the AGA, named 'Spitalfield's Retro', by Ca' Pietra, add a real sense of charm and charisma to the cooking area. Our design team also created a large round, movable chopping board that has been handmade to fit the corners of the island perfectly, providing a versatile and extremely useful food preparation area.

Burlanes bespoke cabinetry is handmade to fit the dimensions of your kitchen perfectly, without compromise. Each and every single kitchen we design and handmake has a unique charm, in this case, it is the large integrated corner fridge. Initially a professional catering fridge, it is much larger than a standard fridge that we are so used to designing furniture to house. Our design team are amazing at what they do, and were able to design a totally unique corner cabinet, to maximise space and blend seamlessly with the rest of the kitchen.
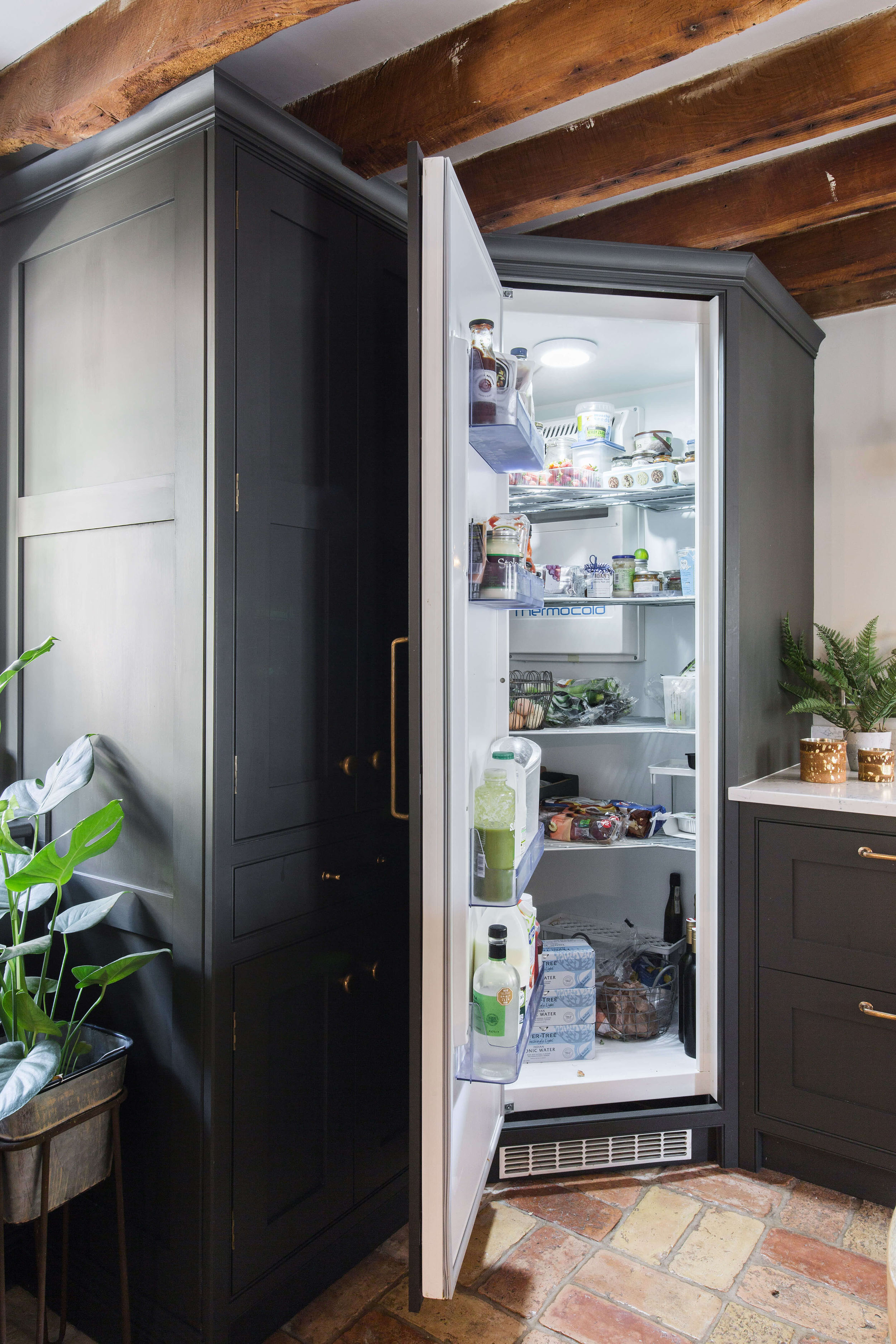
We also created a unique floor-to-ceiling larder unit, with adjustable shelving, vegetable drawers and a pull-out toaster tray. A bespoke cutlery drawer was integrated into the unit too.
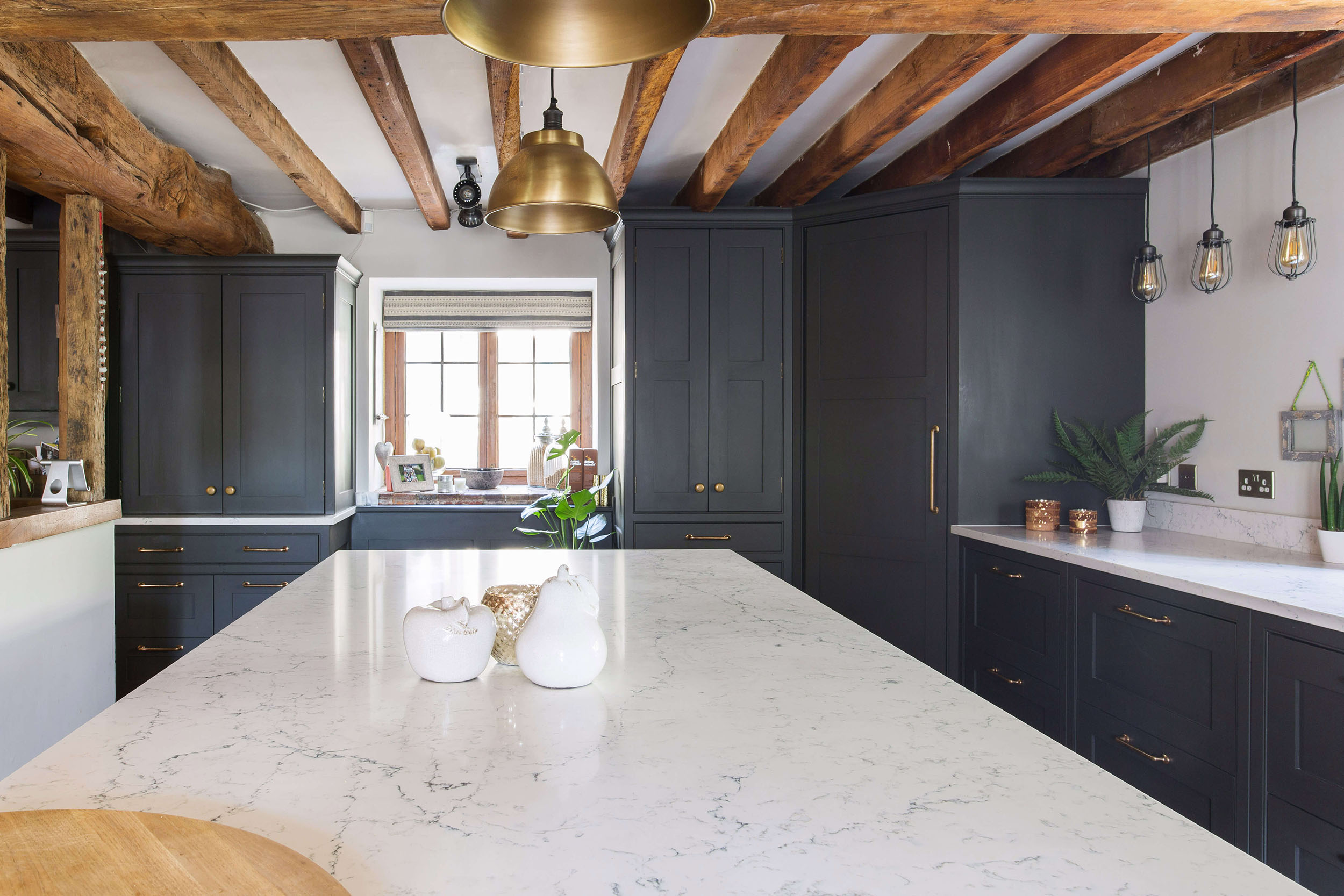
Every appliance in a Burlanes kitchen fits flawlessly, whether you opt for them to be integrated within your cabinetry, or on show. In this kitchen, all appliances are seamlessly integrated within the cabinetry, including a large dishwasher and rubbish and recycling bins.
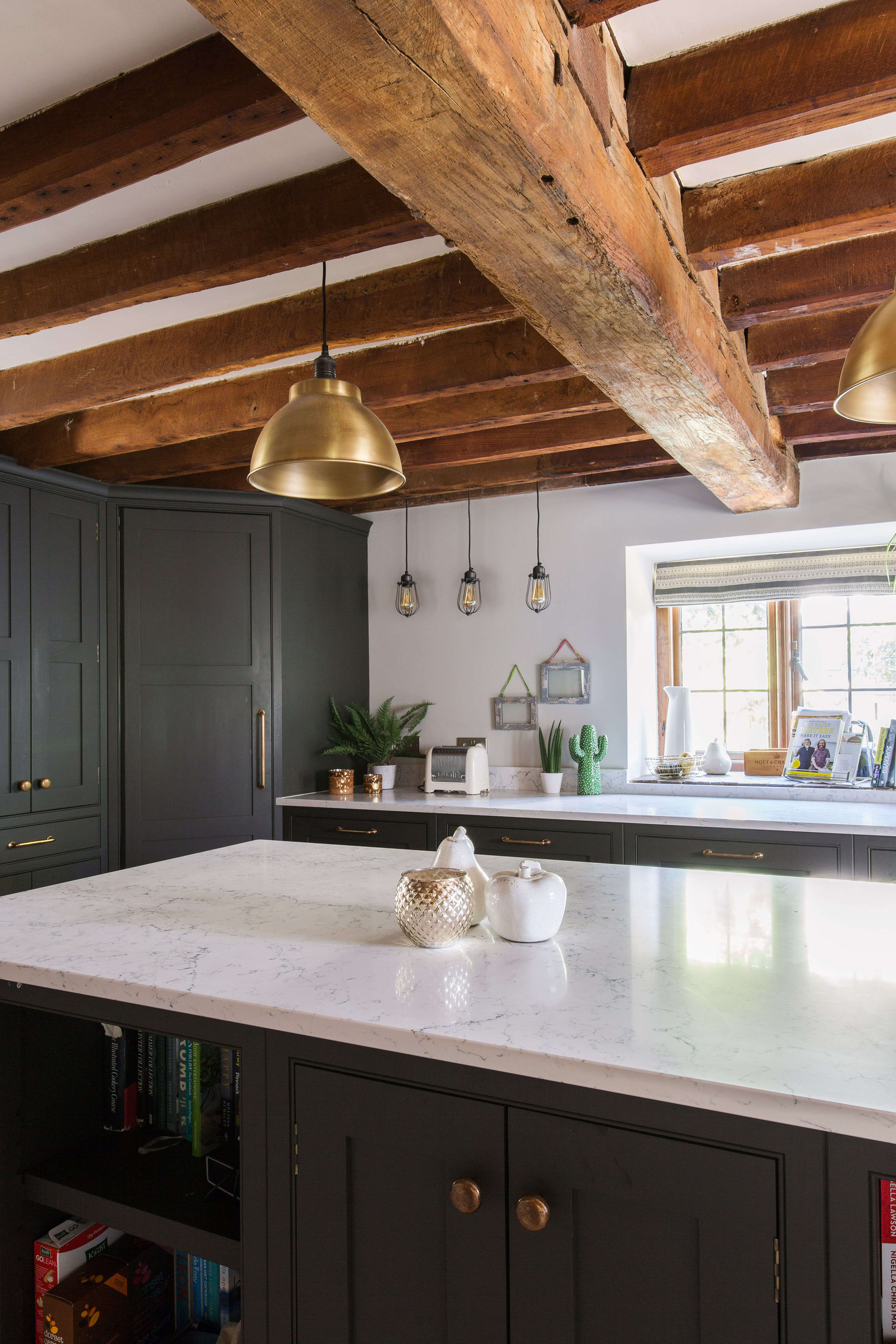
The homeowners opted for a classic farmhouse style double Belfast sink, positioned perfectly beneath a side window to the property, overlooking acres of serene farmland. The tap, 'Phoenician Sink Mixer', by Perrin and Rowe, further complements the property's rustic style, and is partnered with the ever popular Quooker boiling water tap for convenience and safety.
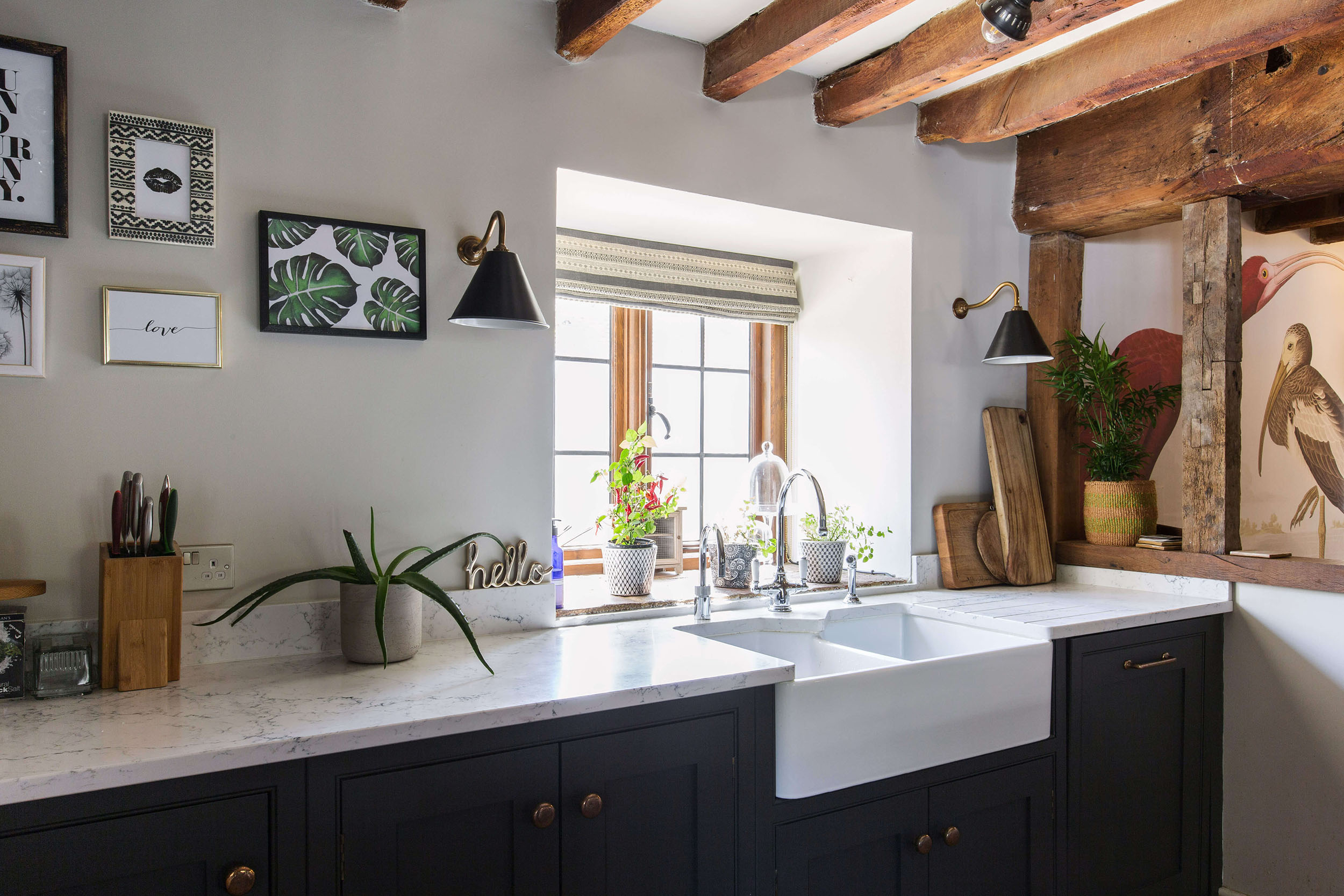
Complementing the newly refurbished kitchen of the property is this semi-enclosed area; offering seclusion when needed but also an opportunity for the owners and their 3 young boys to marvel at the beautiful kitchen interior while dining. Prior to work on this property, the dividing wall was much smaller, creating a partition between the kitchen and the dining area, with a walkway at each end. Our installations team extended this wall to create a full division, finished perfectly with authentic beams to match the original beams of the building, sourced from a local reclaimed timber merchant.
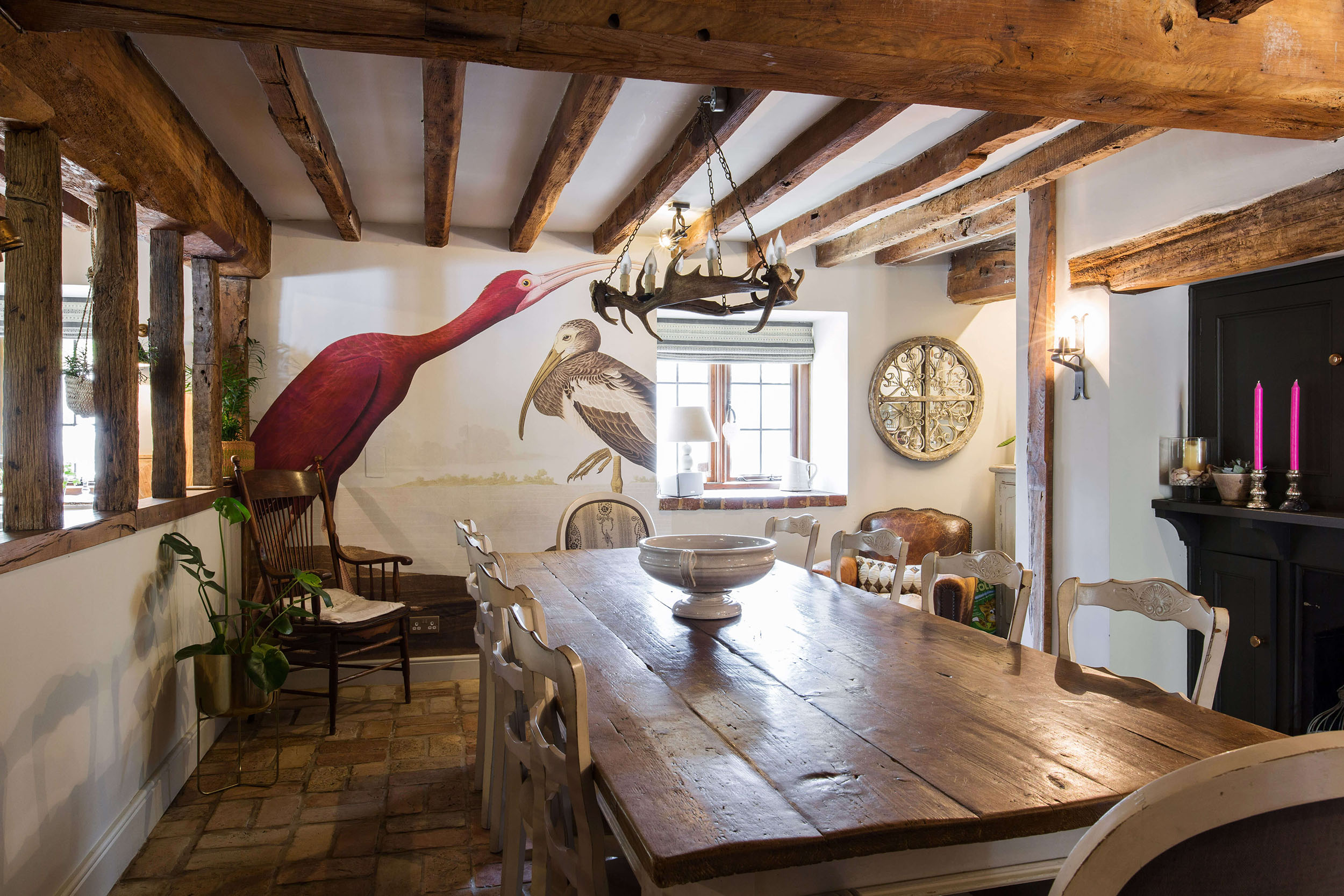
We also sourced and installed the beautiful bird wall mural, finishing the look of the room perfectly.
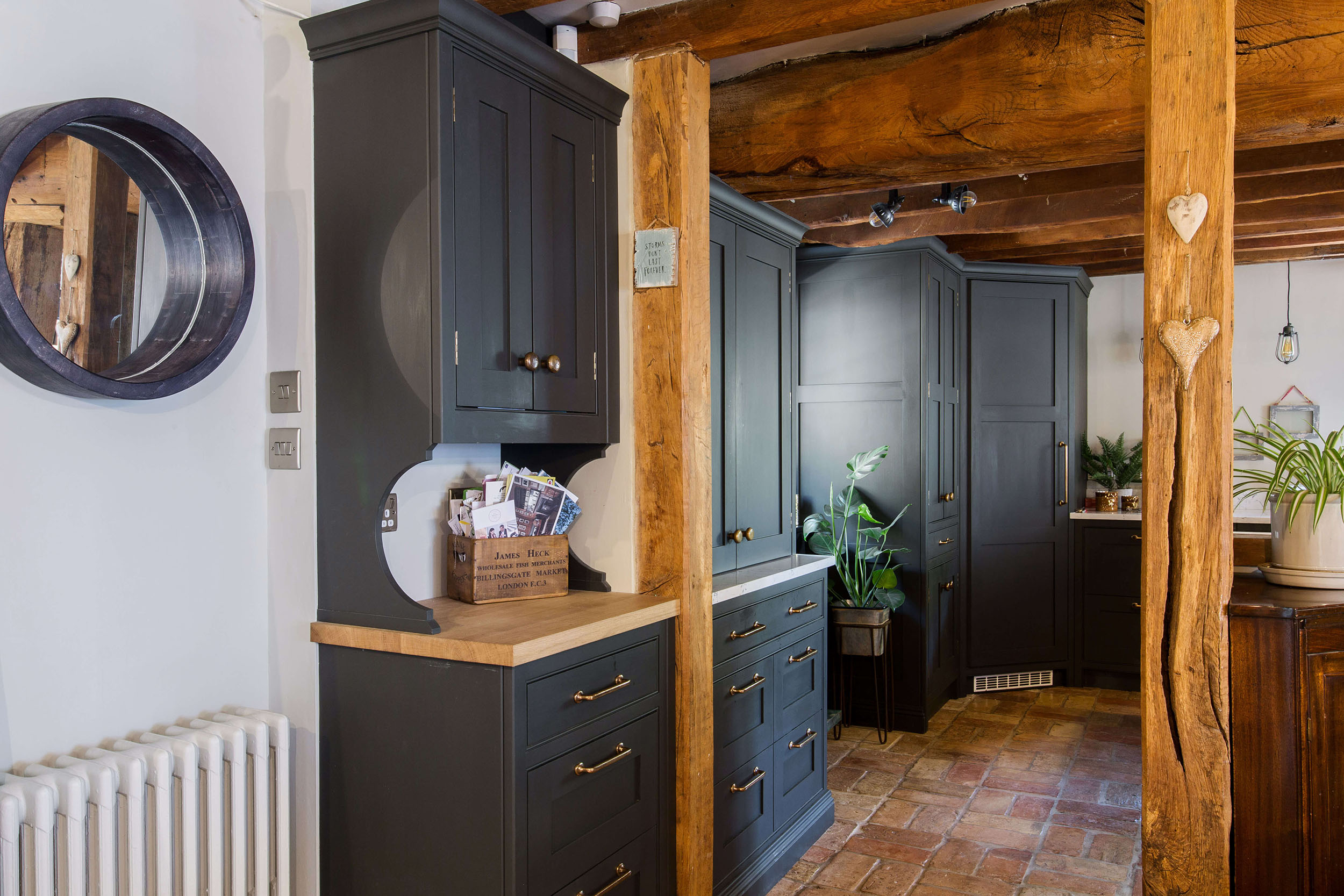
Our design team will work closely with you to ensure that your home can fulfil its greatest potential, and your new kitchen will suit your lifestyle and needs.
If you are looking for inspiration or advice on your home improvements, pop into one of our showrooms for a chat with our design team, or call us to book an appointment or home visit.
If you are looking for inspiration or advice on your home improvements, pop into one of our showrooms for a chat with our design team, or call us to book an appointment or home visit.
All of the Burlanes team take enormous pride in their work, go above and beyond and show an incredible level of client care.
Charley Davies - Essex
247 Springfield Road
Chelmsford
Essex
CM2 6JT
41 Dartford Road
Sevenoaks
Kent
TN13 3TE