A Traditional, Country Style For A Family Home In Sevenoaks

Located in the heart of Sevenoaks, this beautiful family home has recently undergone an extensive refurbishment, of which Burlanes were commissioned for, including a new traditional, country style kitchen and larder, utility room / laundry, and bespoke storage solutions for the family sitting room and children's play room.
With such a bright and open plan space to work with, our design team created this stunning country style kitchen, with all the contemporary features a young family could need. Handpainted in Farrow & Ball's 'Mole's Breath', the handmade refrigerator surround and large central island add a subtle contrast to the lighter tone of 'Purbeck Stone' of the Wellsdown kitchen units.
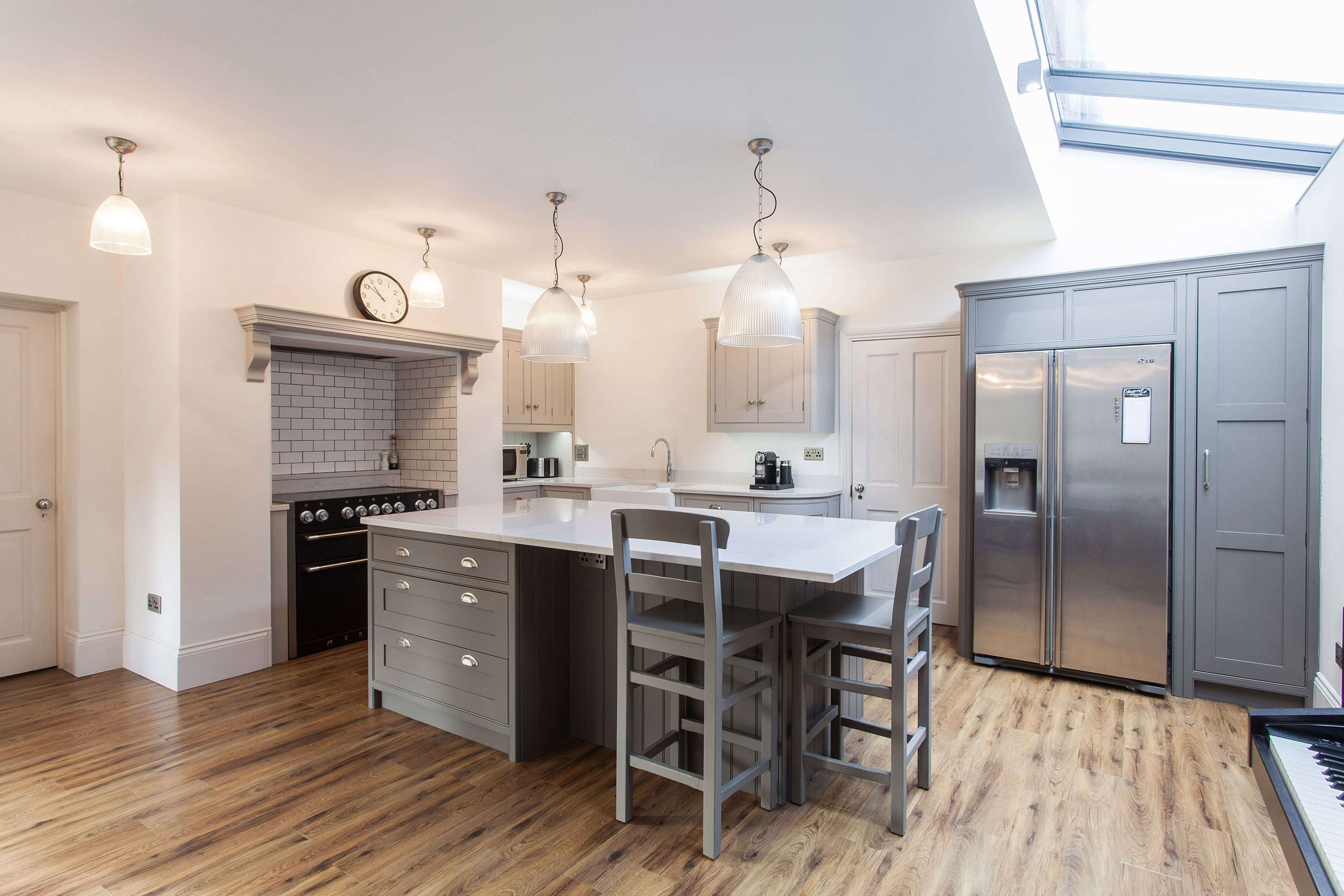
Our design team incorporated a breakfast bar within the kitchen island for those quick family morning breakfasts, and for the children to sit and help out with preparing dinner. We designed and handmade the stools to ensure the perfect height, style and colour. The island provides lots of storage space in deep drawers, and also houses the rubbish and recycling bins. The handmade Butt & Bead panelling adds a real country style touch.
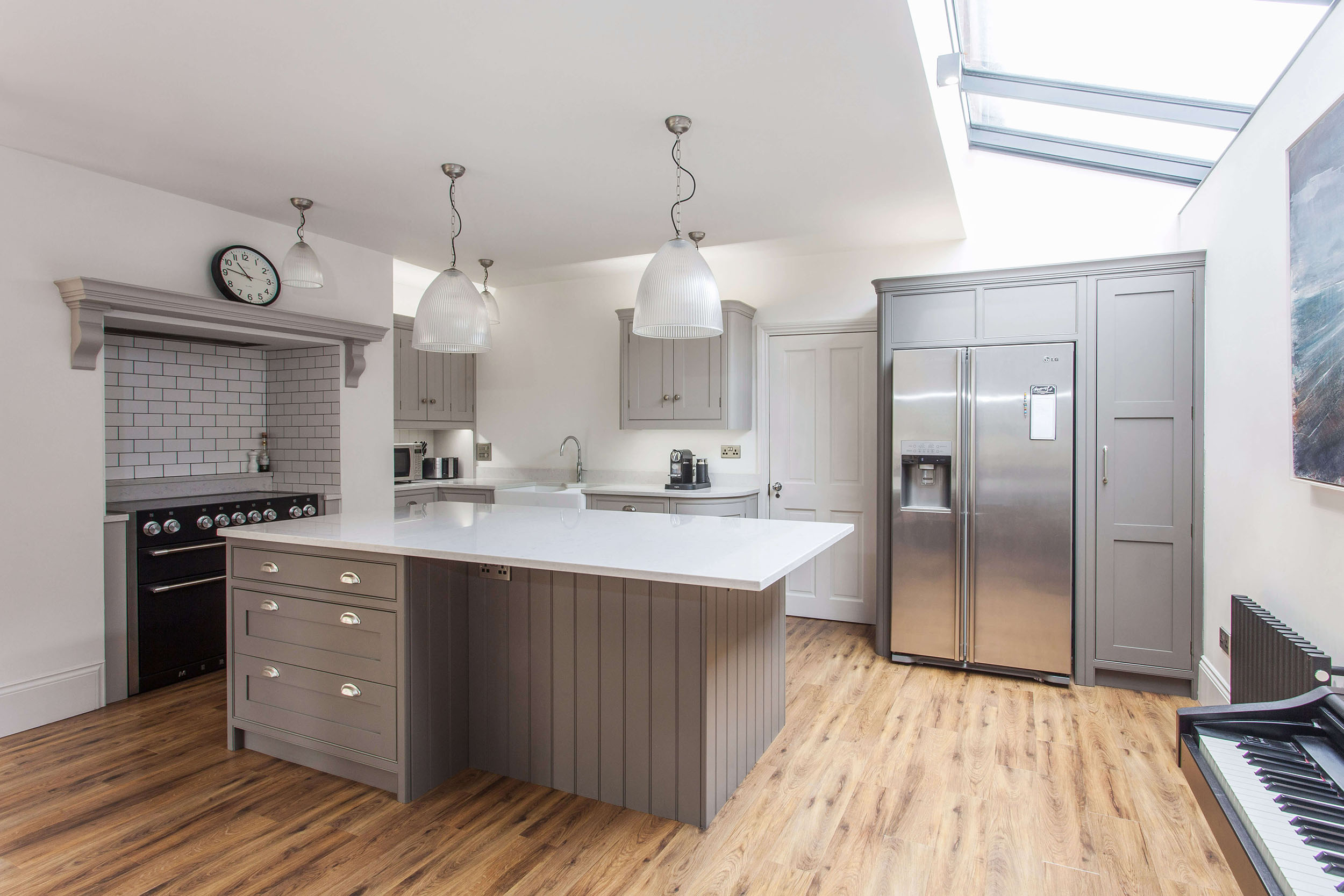
Tiles are a great way of creating a simple, yet highly effective splashback, that not only looks amazing but is so easy to clean and maintain too! We created this splashback around the Mercury Dual Fuel Range cooker using Barbican Ceramic Gloss tiles by Ca'Pietra, adding character and depth to the chimney breast alcove.
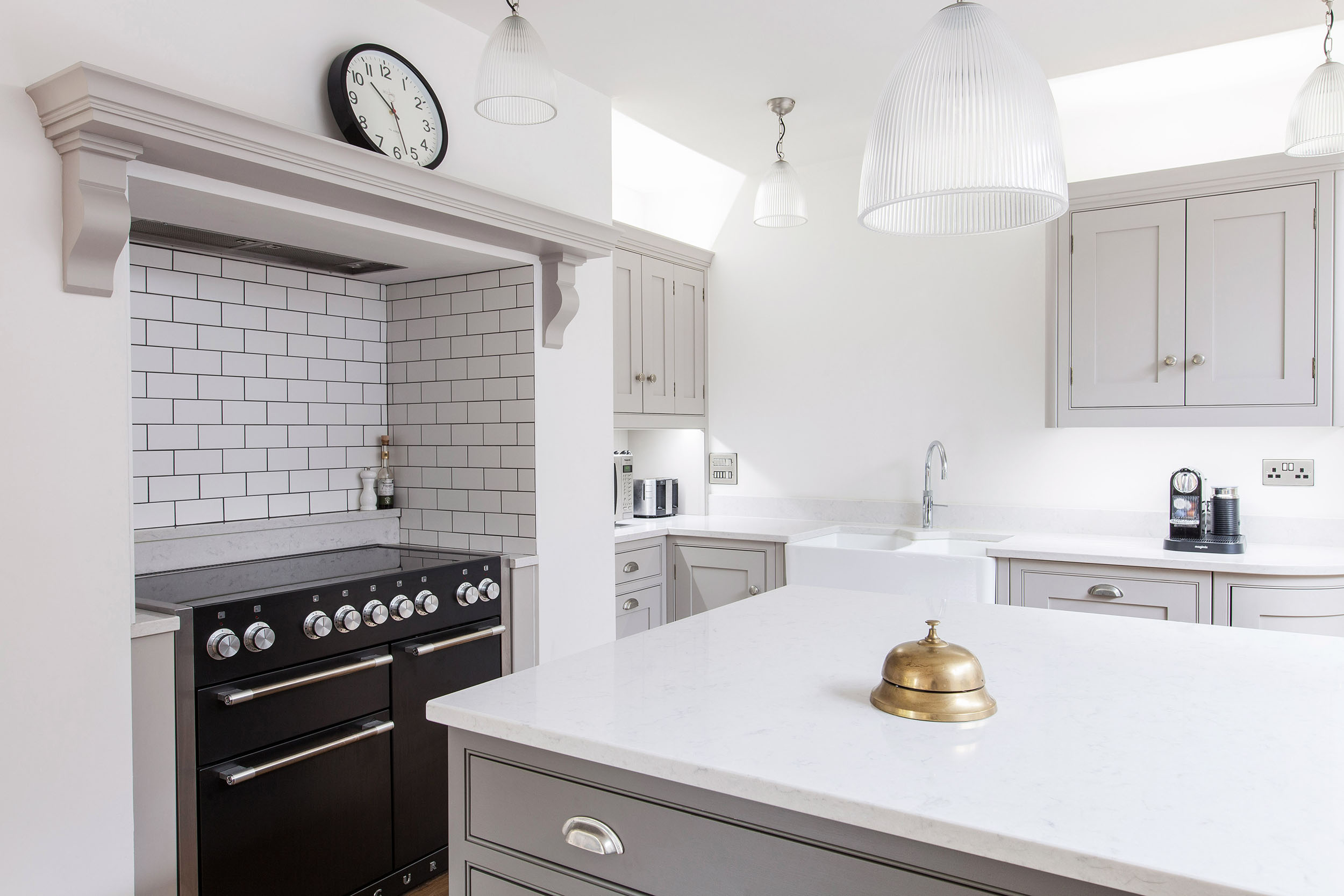
With ample storage space in both the central island and the refrigerator larder cupboard, there was not the need for lots of wall cupboards, resulting in the kitchen feeling open and spacious. In keeping with the country style of our Wellsdown kitchen, we installed a beautiful double Belfast sink with a Quooker boiling water tap, eliminating the need for a kettle.
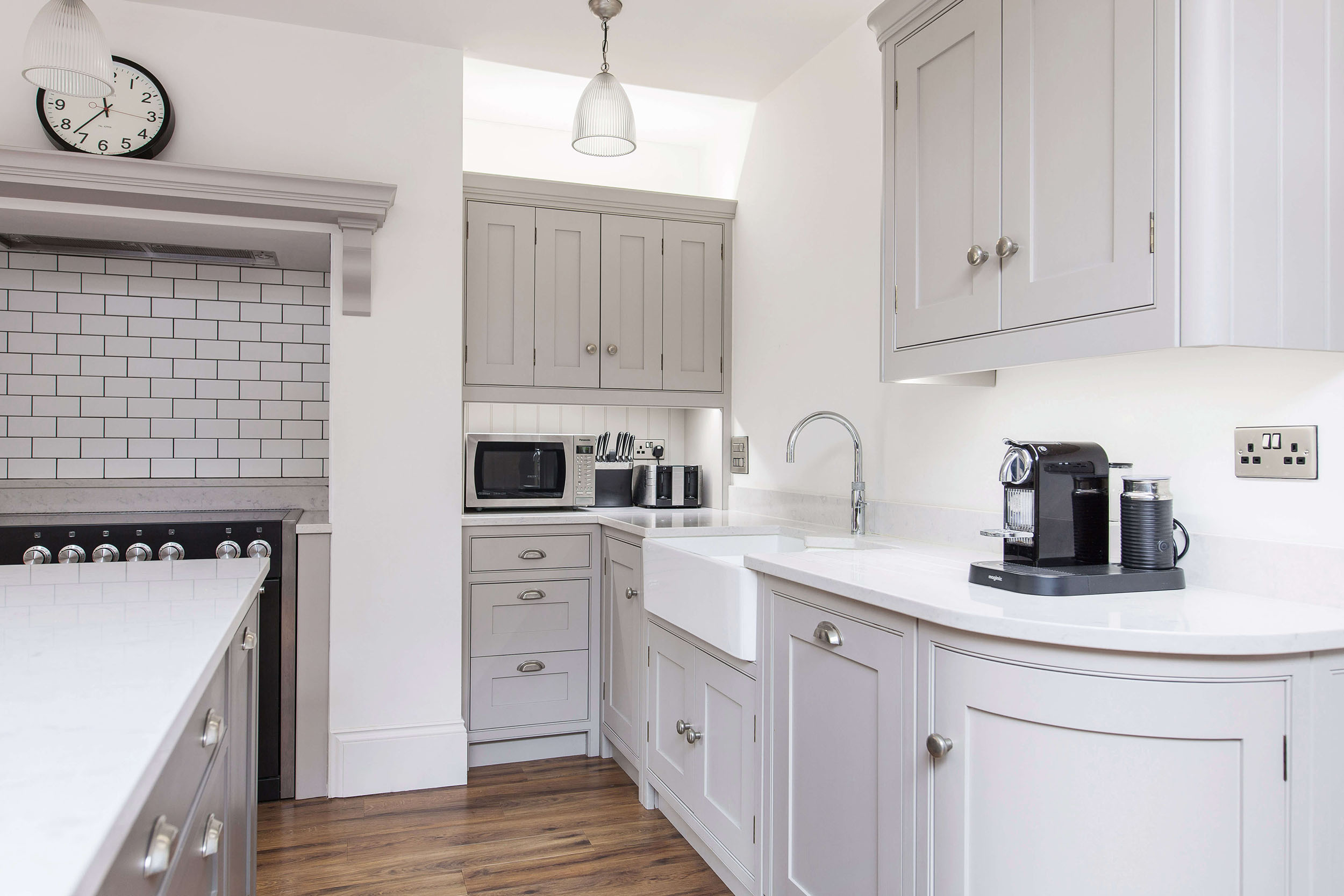
With such a bright and open plan space to work with, our design team created this stunning country style kitchen, with all the contemporary features a young family could need. Handpainted in Farrow & Ball's 'Mole's Breath', the handmade refrigerator surround and large central island add a subtle contrast to the lighter tone of 'Purbeck Stone' of the Wellsdown kitchen units.

Our design team incorporated a breakfast bar within the kitchen island for those quick family morning breakfasts, and for the children to sit and help out with preparing dinner. We designed and handmade the stools to ensure the perfect height, style and colour. The island provides lots of storage space in deep drawers, and also houses the rubbish and recycling bins. The handmade Butt & Bead panelling adds a real country style touch.

Tiles are a great way of creating a simple, yet highly effective splashback, that not only looks amazing but is so easy to clean and maintain too! We created this splashback around the Mercury Dual Fuel Range cooker using Barbican Ceramic Gloss tiles by Ca'Pietra, adding character and depth to the chimney breast alcove.

With ample storage space in both the central island and the refrigerator larder cupboard, there was not the need for lots of wall cupboards, resulting in the kitchen feeling open and spacious. In keeping with the country style of our Wellsdown kitchen, we installed a beautiful double Belfast sink with a Quooker boiling water tap, eliminating the need for a kettle.

Integrated appliances offer a much more streamlined and clutter-free feel to your kitchen. We have integrated the family dishwasher within this run of cupboards, with a space-saving curved end cupboard, taking away a sharp corner unit upon entering the kitchen, and offering a much wider entrance through the kitchen door; perfect for when there are small children hurrying around. The set back plinth of our Wellsdown kitchen also allows feet to be neatly tucked under when prepping food and cooking.
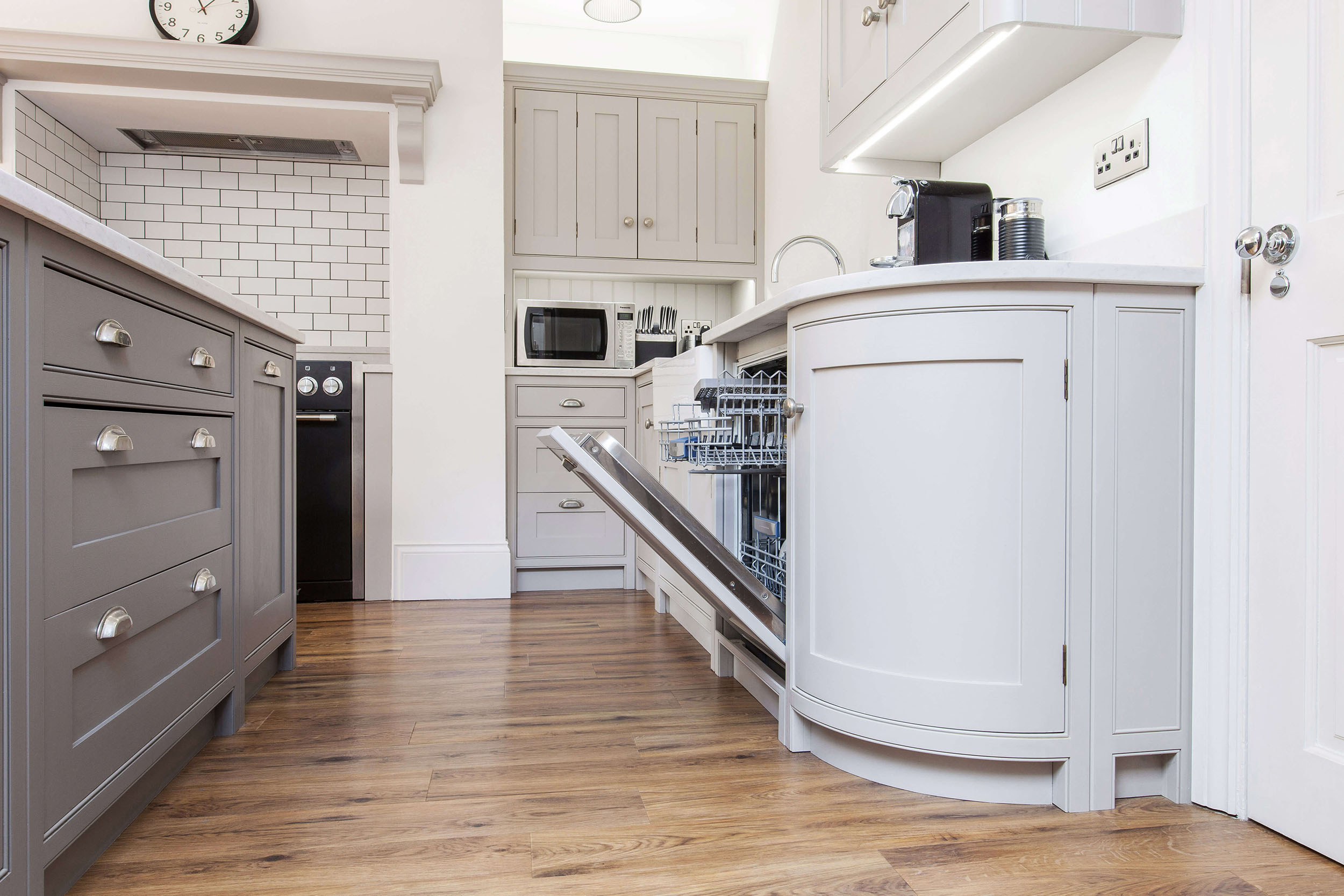
Banquette seating is a great way of creating a dining area within a kitchen, and provides plenty of storage space too! Totally bespoke and custom made to fit the corner of this room perfectly and handpainted to match the kitchen cupboards, we created this seating area for the family to sit and chat, entertain guests and dine.
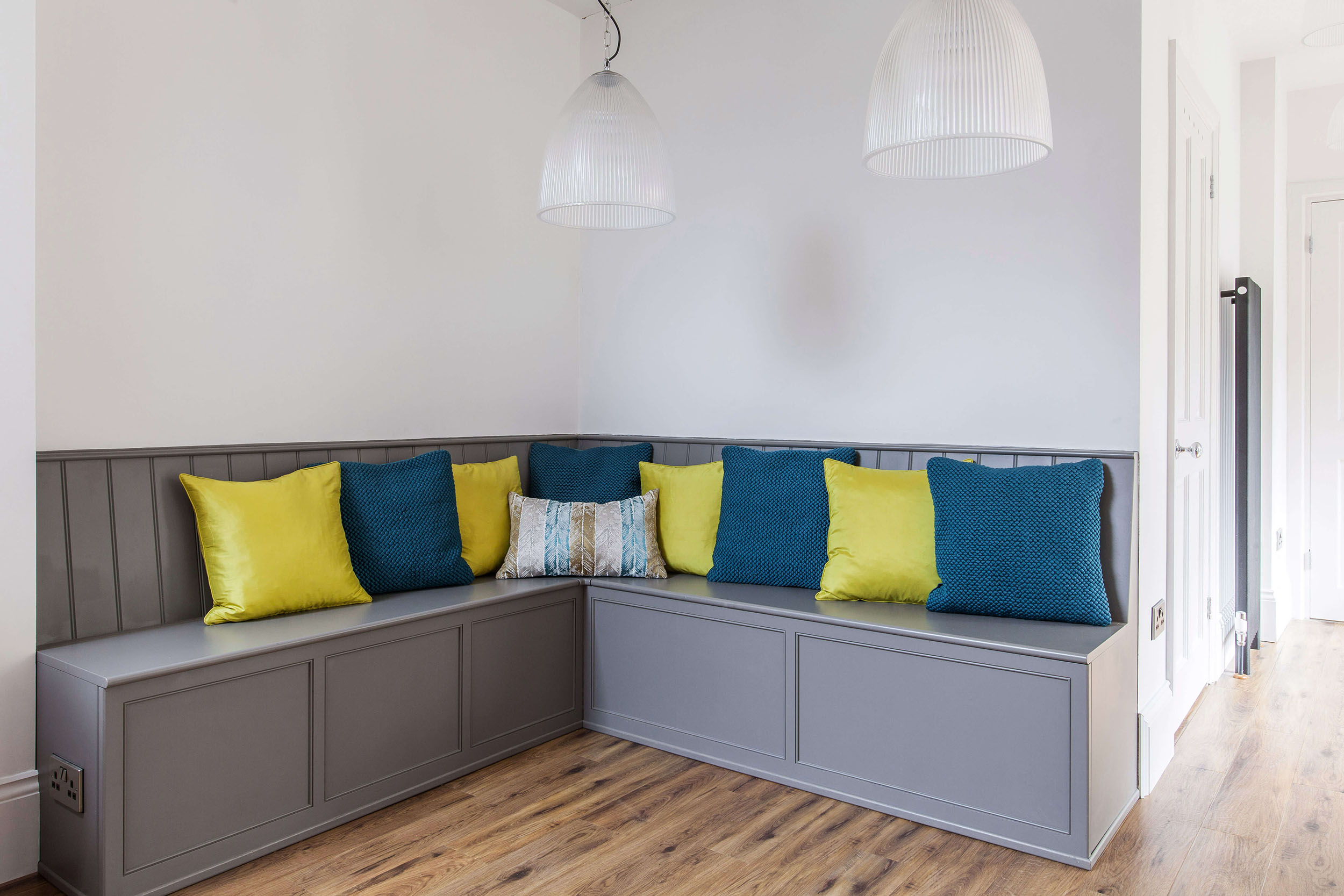
Each lid is on hinges, and lifts smoothly to reveal custom made storage boxes on runners! A perfect storage solution for the children's arts and crafts materials.
A kitchen larder or pantry is often top of the list when designing our customers' new kitchens. This family are lucky enough to have a very large pantry just off the kitchen, which our design team created a beautiful lay out for! We handmade bespoke, handpainted shelving to fit each wall perfectly, and the man-made Encaustic tiles in 'Casablanca' by Ca'Pietra complement the chosen paint colours.
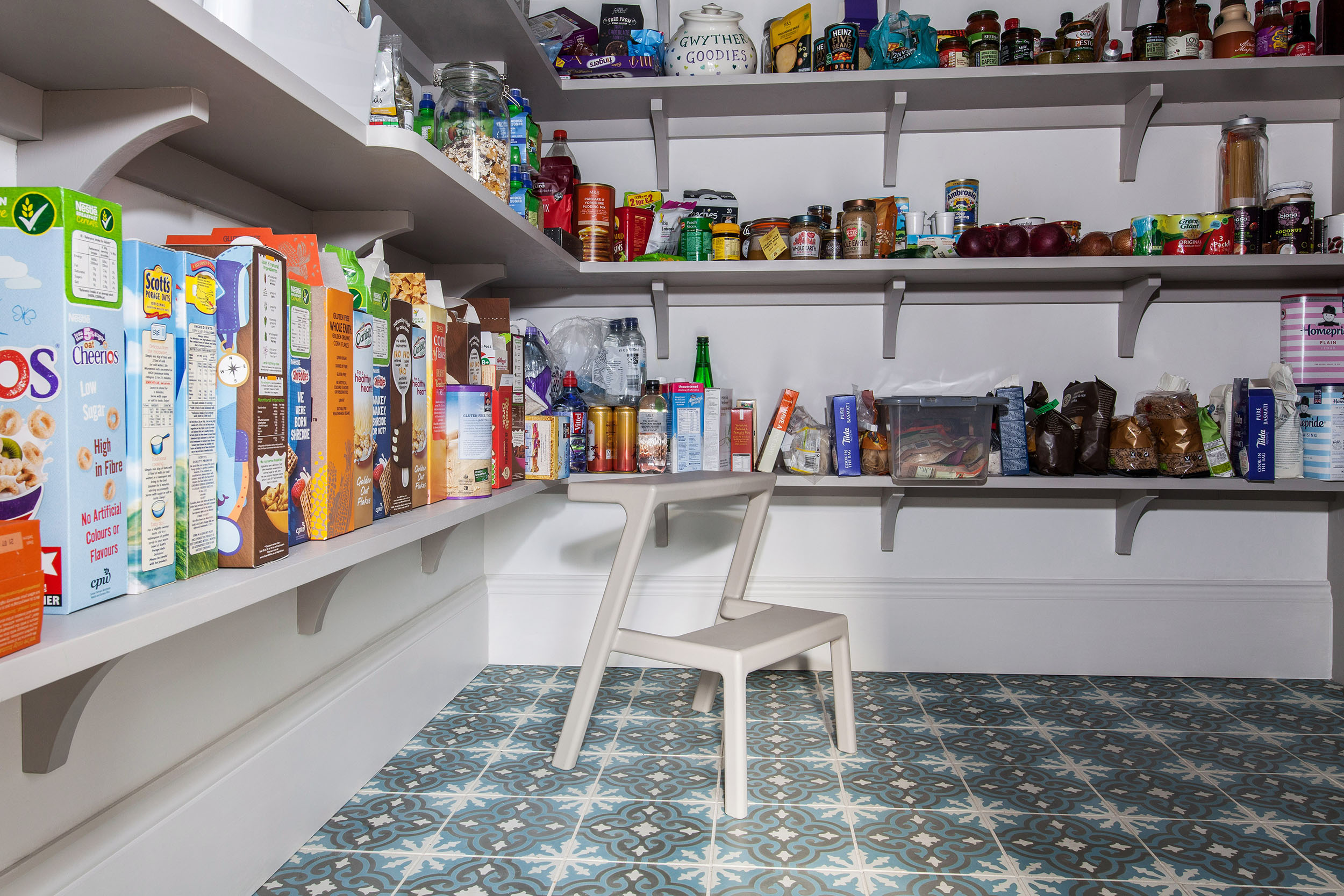
To the rear of the kitchen is the utility room / laundry. Having a separate area for your laundry and general housekeeping items ensures your kitchen remains clutter free, and also allows you to close the door on the noise of the washing machine and tumble dryer!
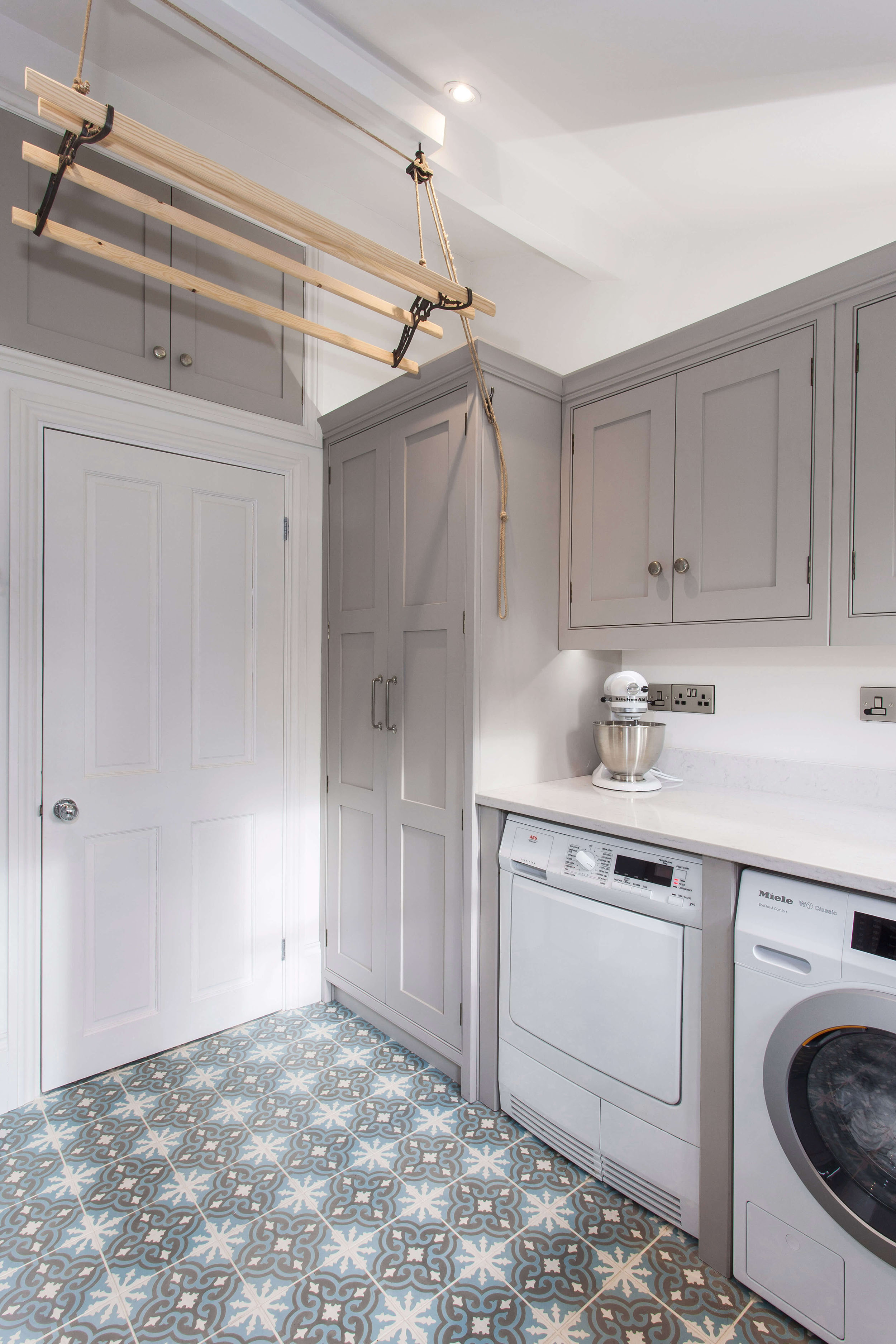
With young children and a busy working lifestyle, a separate laundry area with storage and drying facilities was an important factor of this home refurbishment. Our design team created bespoke cupboards to suit the size and shape of the room, providing ample storage space, and tying in with the style and colours of the kitchen perfectly.
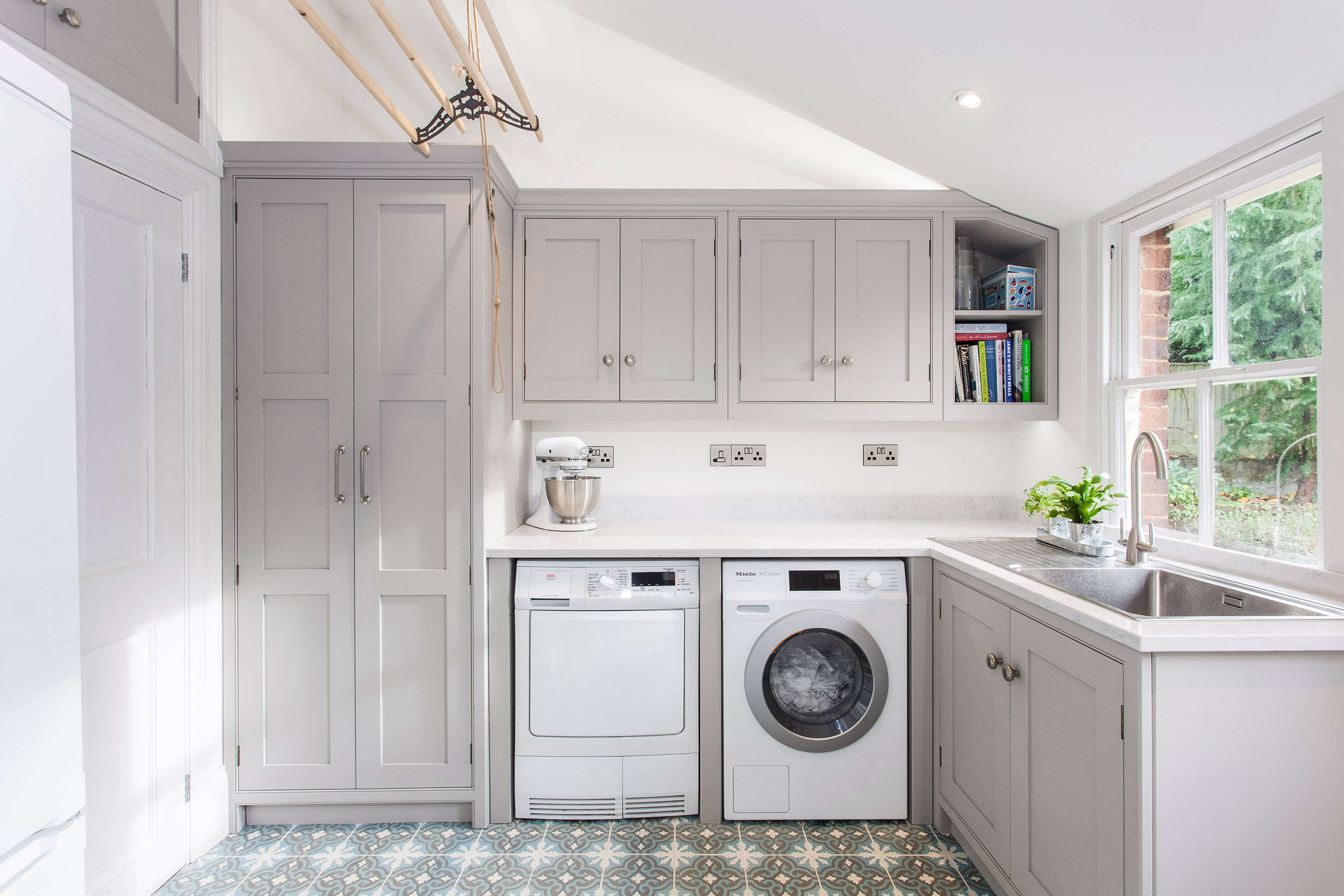
Elsewhere in the home, the family wanted to transform both their living room and the children's playroom to provide a more more streamlined storage solution for books, games and toys. The family living room is such a bright room, with lovely high ceilings, and our design team created bespoke open book shelves and storage cupboards, handpainted in the same Farrow & Ball 'Mole's Breath', as the kitchen and utility room.
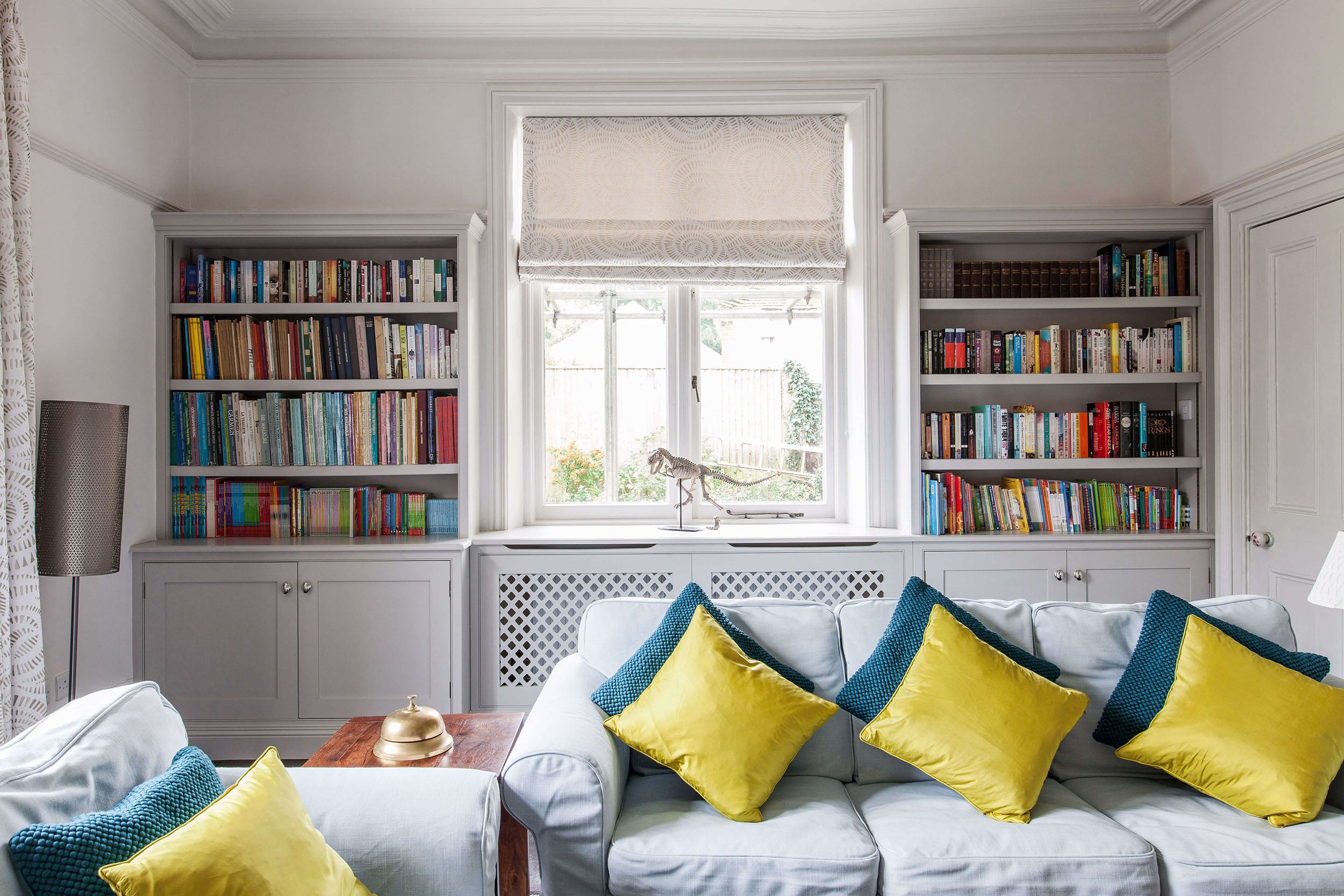
In the children's play room, we created bespoke tall, dresser style storage cupboards for the children's toys and games, with a custom made pull-out bureau style desk.
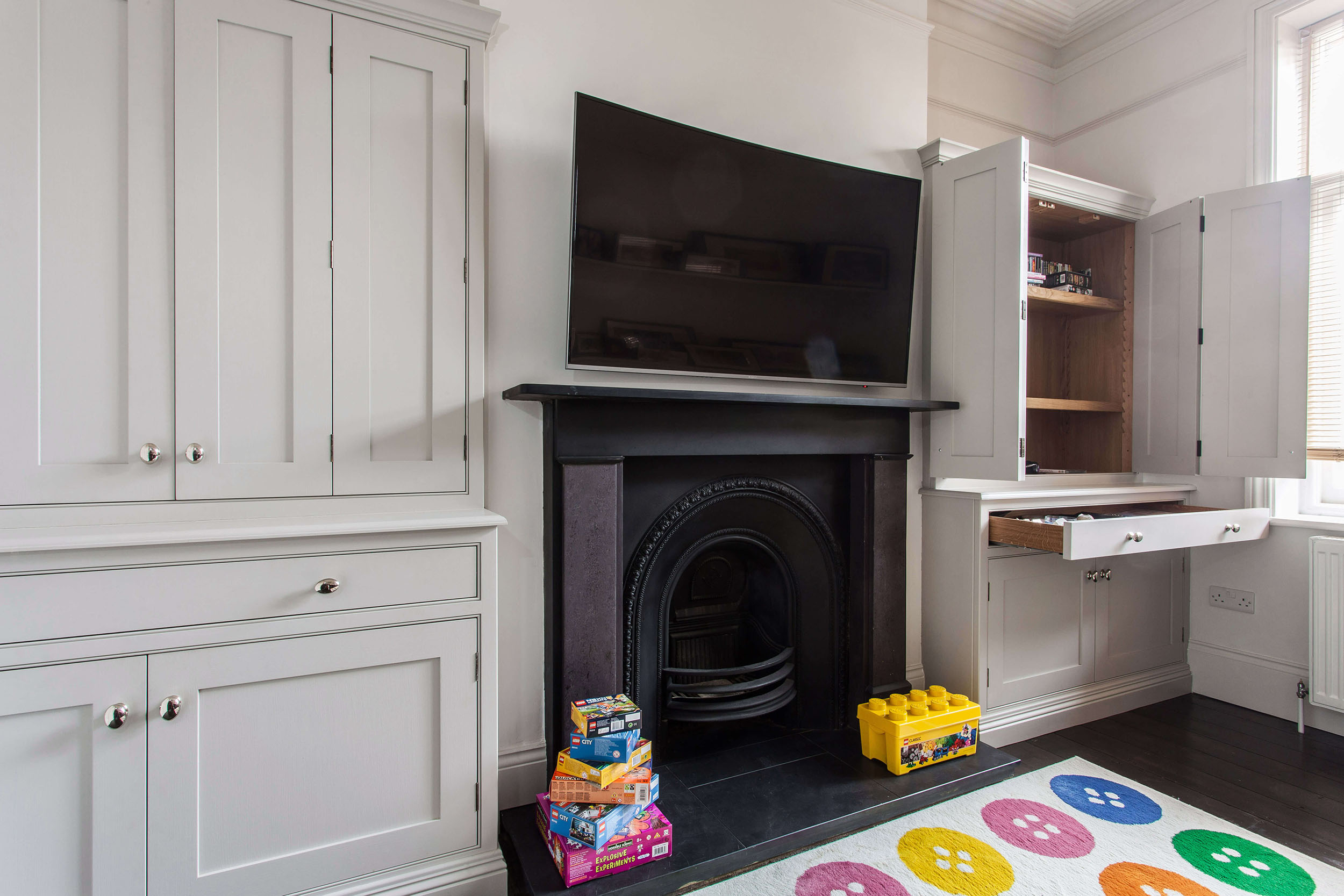
We also designed and handmade bespoke narrow shelves for the back wall of the playroom, for the family to display their photographs and memories.
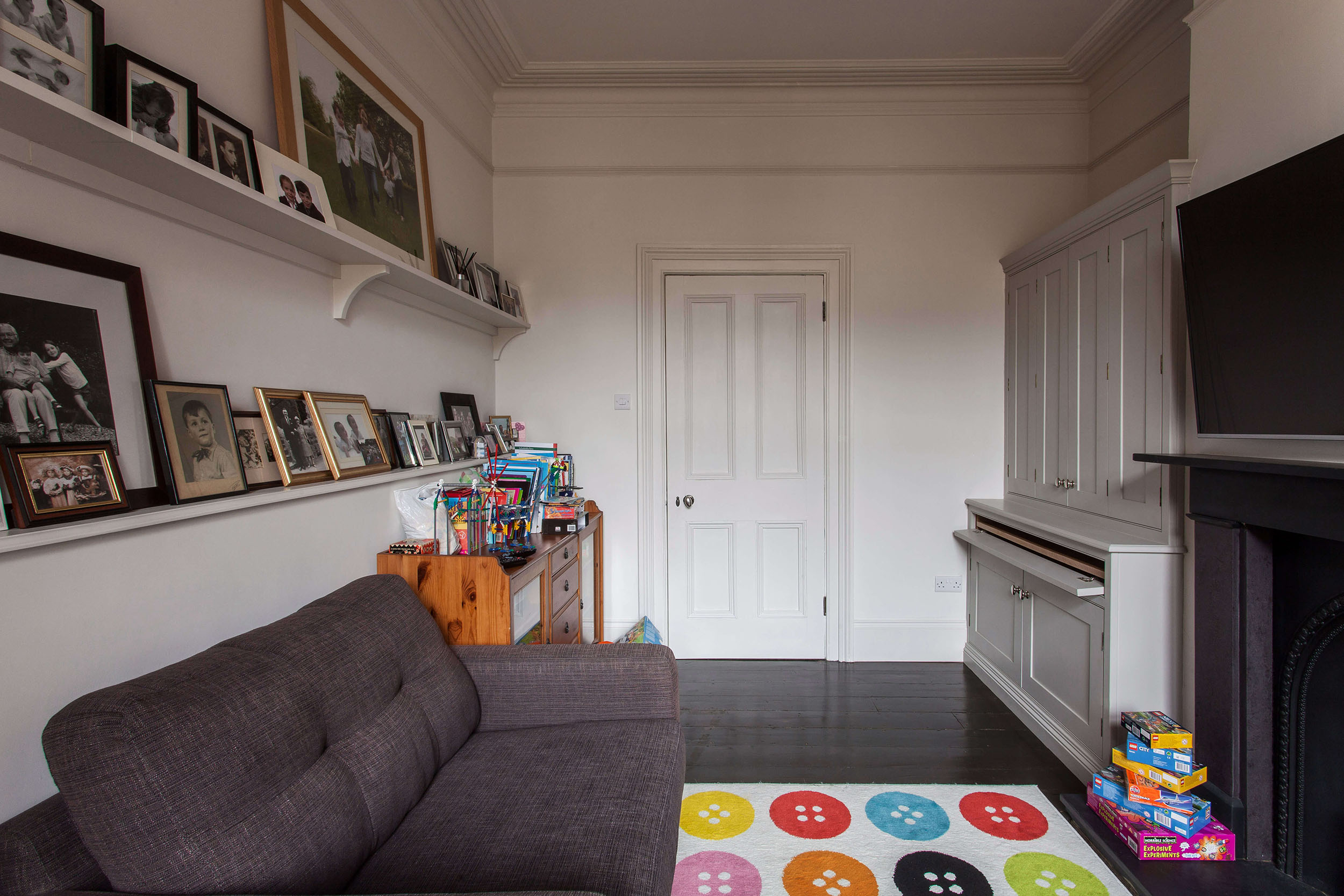
We provide a bespoke service from the first meeting to the final handover of a project. By listening to our clients' needs and working with them closely every step of the way; the result is a living space that works for lifestyle and budget.
If you are looking for inspiration or advise on your home improvements, pop into one of our showrooms for a chat with our design team, or call us to book an appointment or home visit.
A kitchen larder or pantry is often top of the list when designing our customers' new kitchens. This family are lucky enough to have a very large pantry just off the kitchen, which our design team created a beautiful lay out for! We handmade bespoke, handpainted shelving to fit each wall perfectly, and the man-made Encaustic tiles in 'Casablanca' by Ca'Pietra complement the chosen paint colours.

To the rear of the kitchen is the utility room / laundry. Having a separate area for your laundry and general housekeeping items ensures your kitchen remains clutter free, and also allows you to close the door on the noise of the washing machine and tumble dryer!

With young children and a busy working lifestyle, a separate laundry area with storage and drying facilities was an important factor of this home refurbishment. Our design team created bespoke cupboards to suit the size and shape of the room, providing ample storage space, and tying in with the style and colours of the kitchen perfectly.

Elsewhere in the home, the family wanted to transform both their living room and the children's playroom to provide a more more streamlined storage solution for books, games and toys. The family living room is such a bright room, with lovely high ceilings, and our design team created bespoke open book shelves and storage cupboards, handpainted in the same Farrow & Ball 'Mole's Breath', as the kitchen and utility room.

In the children's play room, we created bespoke tall, dresser style storage cupboards for the children's toys and games, with a custom made pull-out bureau style desk.

We also designed and handmade bespoke narrow shelves for the back wall of the playroom, for the family to display their photographs and memories.

We provide a bespoke service from the first meeting to the final handover of a project. By listening to our clients' needs and working with them closely every step of the way; the result is a living space that works for lifestyle and budget.
If you are looking for inspiration or advise on your home improvements, pop into one of our showrooms for a chat with our design team, or call us to book an appointment or home visit.
All of the Burlanes team take enormous pride in their work, go above and beyond and show an incredible level of client care.
Charley Davies - Essex
247 Springfield Road
Chelmsford
Essex
CM2 6JT
41 Dartford Road
Sevenoaks
Kent
TN13 3TE


