We are thrilled to announce our participation in the first ever Grand House at Grand Designs Live at London's ExCeL and we are giving you complimentary tickets!
Our expert designers have been crafting a bespoke walk-in bar for the house, showcasing our dedication to functionality and sophistication.
4th - 12th May 2024
Click here to claim your free tickets!
A Beautiful Kitchen Extension Floods With Natural Light
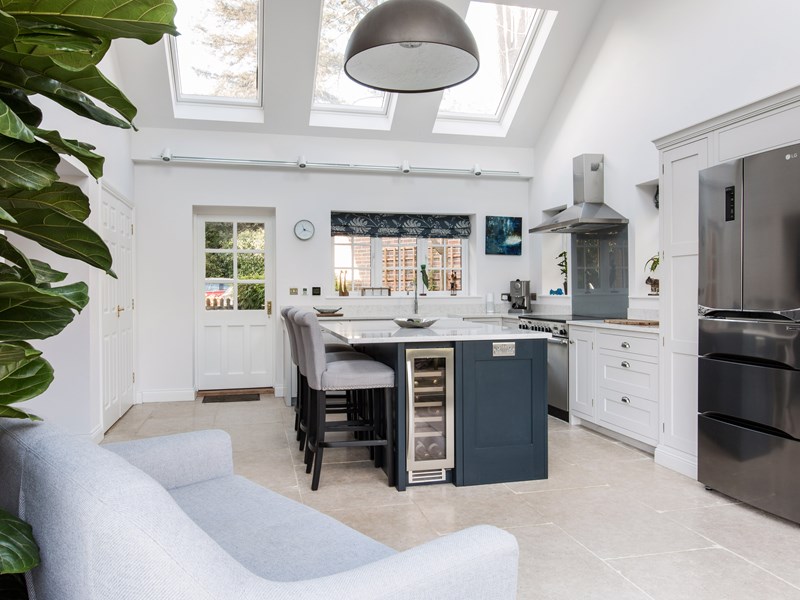
With such a wonderfully high ceiling fitted with VELUX windows, and perfectly positioned sliding doors at the rear of the extension, this kitchen is flooded with natural light, enhanced by the well chosen colour palette of the room. Prior to the start of the works on site, this empty room gave our design team the 'wow factor', and this is definitely one of our favourite kitchens we have had the opportunity to design and create.
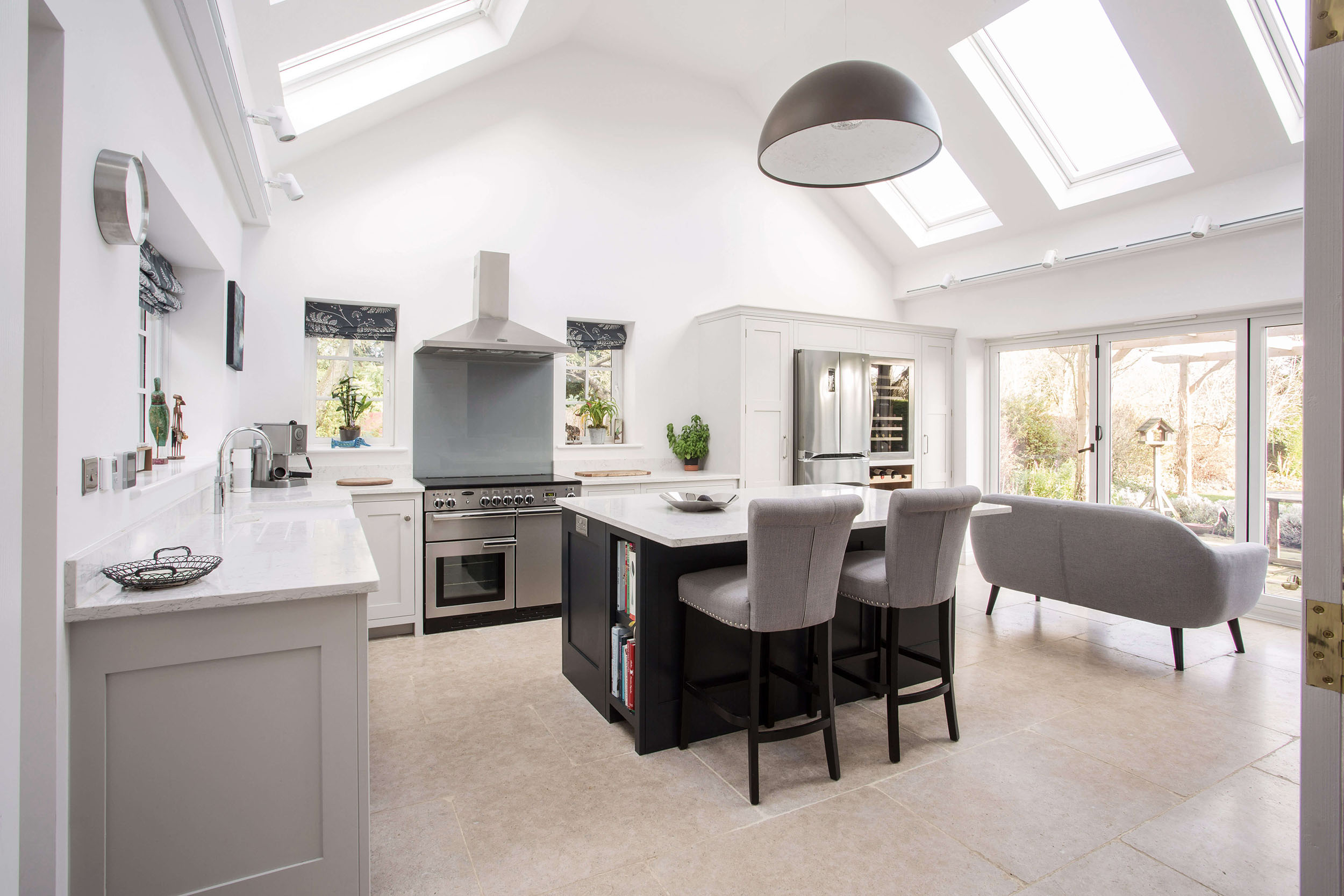
"We are really happy with our Burlanes kitchen, utility and coat and boot room in our new extension. Our house has been completely transformed and we certainly get a lot of positive comments. Dealing with Lindsey and the Burlanes team was always a pleasure throughout and we very much appreciated their guidance and suggestions on what might work best for us. This included expert advice on large scale items right down to the smallest detail.
All queries along the way were dealt with quickly and efficiently by Lindsay and the team. The project was delivered on time and on budget and we would therefore have no hesitation in recommending Burlanes Interiors."
Mr Allen - Tonbridge, Kent
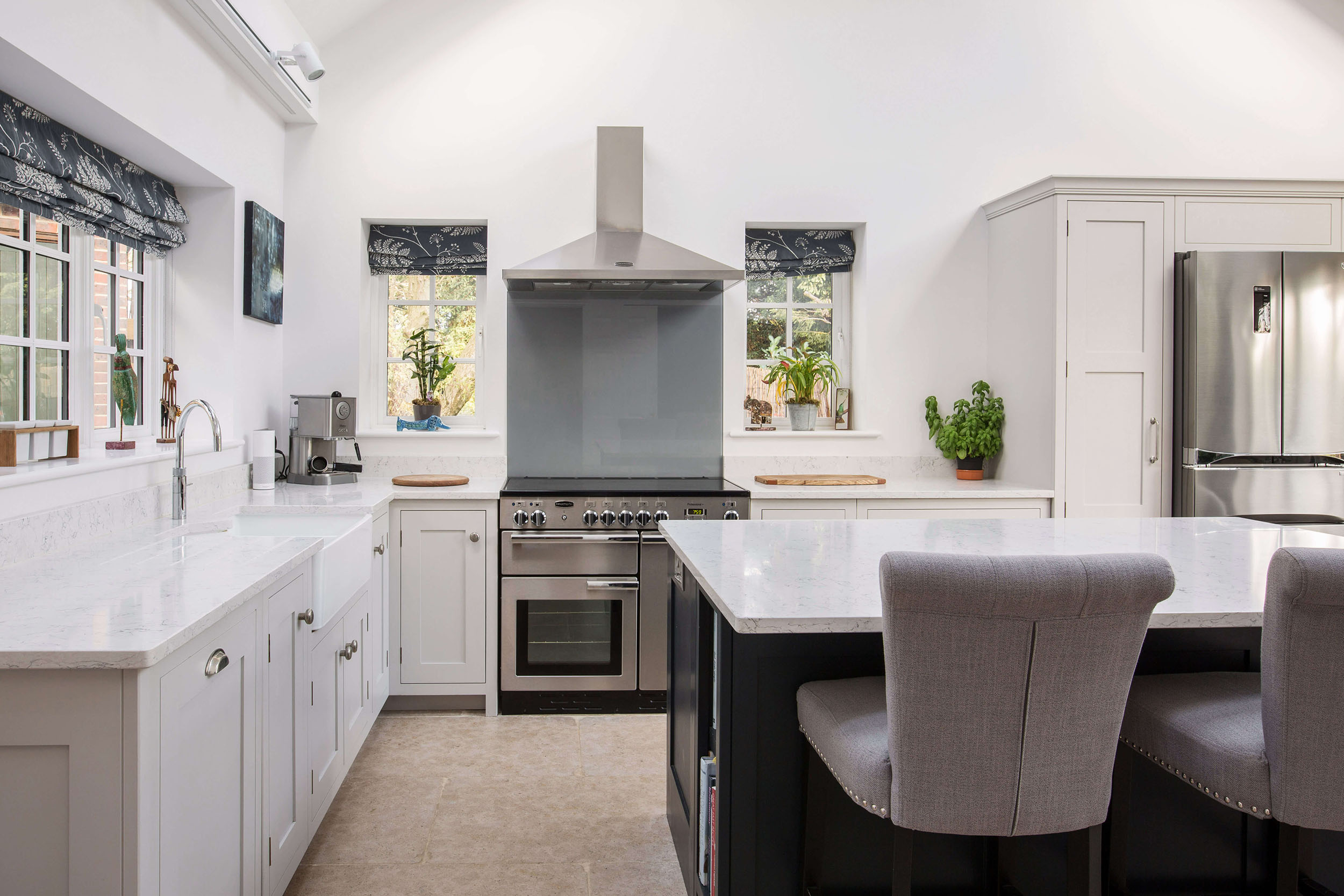
The homeowners like to entertain, and often have friends and family round for dinner and weekend drinks. A kitchen perfect for entertaining was a must when designing this room, which our design team achieved perfectly. Handpainted in 'Cotton' by Farrow & Ball, the built-in refrigerator surround provides ample storage space for glassware, and houses a large wine cooler and bespoke, handmade wine rack. An additional smaller wine cooler integrated within the island keeps wines and bottles within easy reach when entertaining guests. The tall cupboard to the left of the refrigerator has bespoke, pull-out shelving to house appliances, and built-in USB charging points for mobile phones and other gadgets.
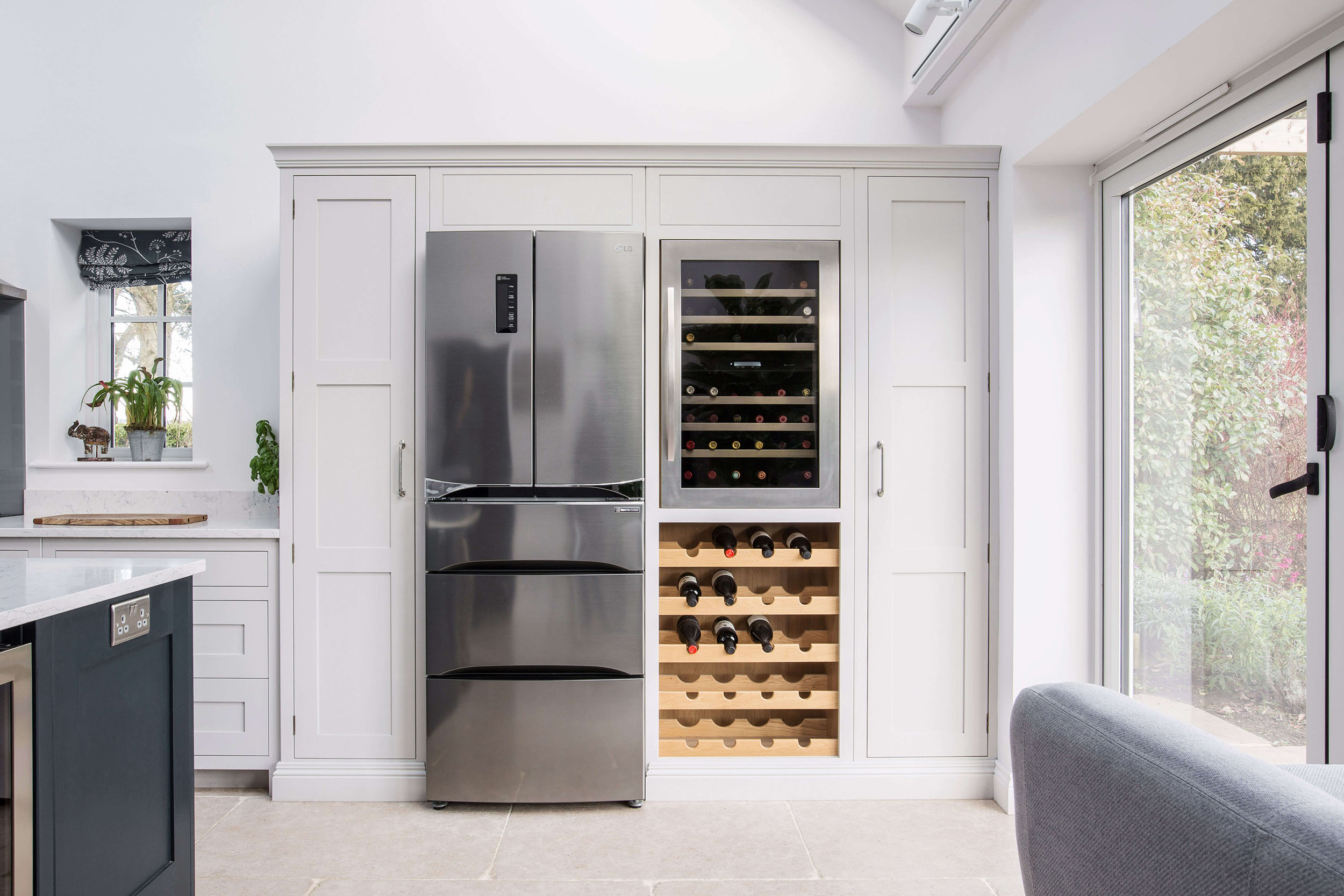
With such a beautiful view to look out to, it made perfect sense to position the Belfast sink beneath the front window, and no kitchen is complete without an amazing Quooker boiling-water tap. Instant boiling water eliminates the need for a kettle, and the compact tank is easily concealed beneath the sink.
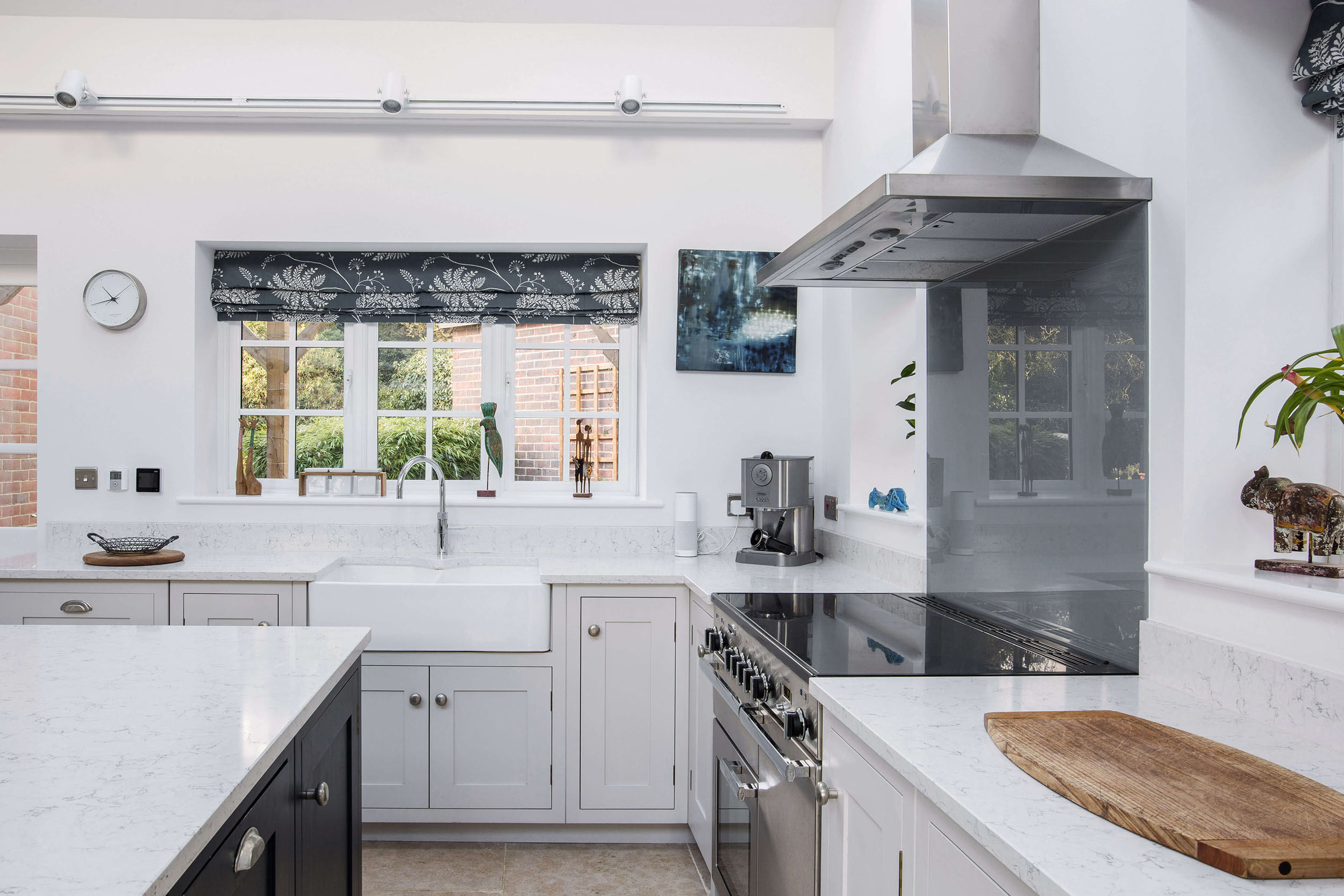
With serene white walls and handpainted cabinetry in 'Cotton' by Farrow & Ball, the beautiful handmade blinds add depth and colour to the room, tied in perfectly with the handpainted central kitchen island, in 'Railings' by Farrow & Ball. As well as being beautiful, each element within our kitchen design has a unique purpose and reason; we design our Hoyden kitchen cabinets with a set-back plinth for you to tuck your feet under when preparing and cooking food.
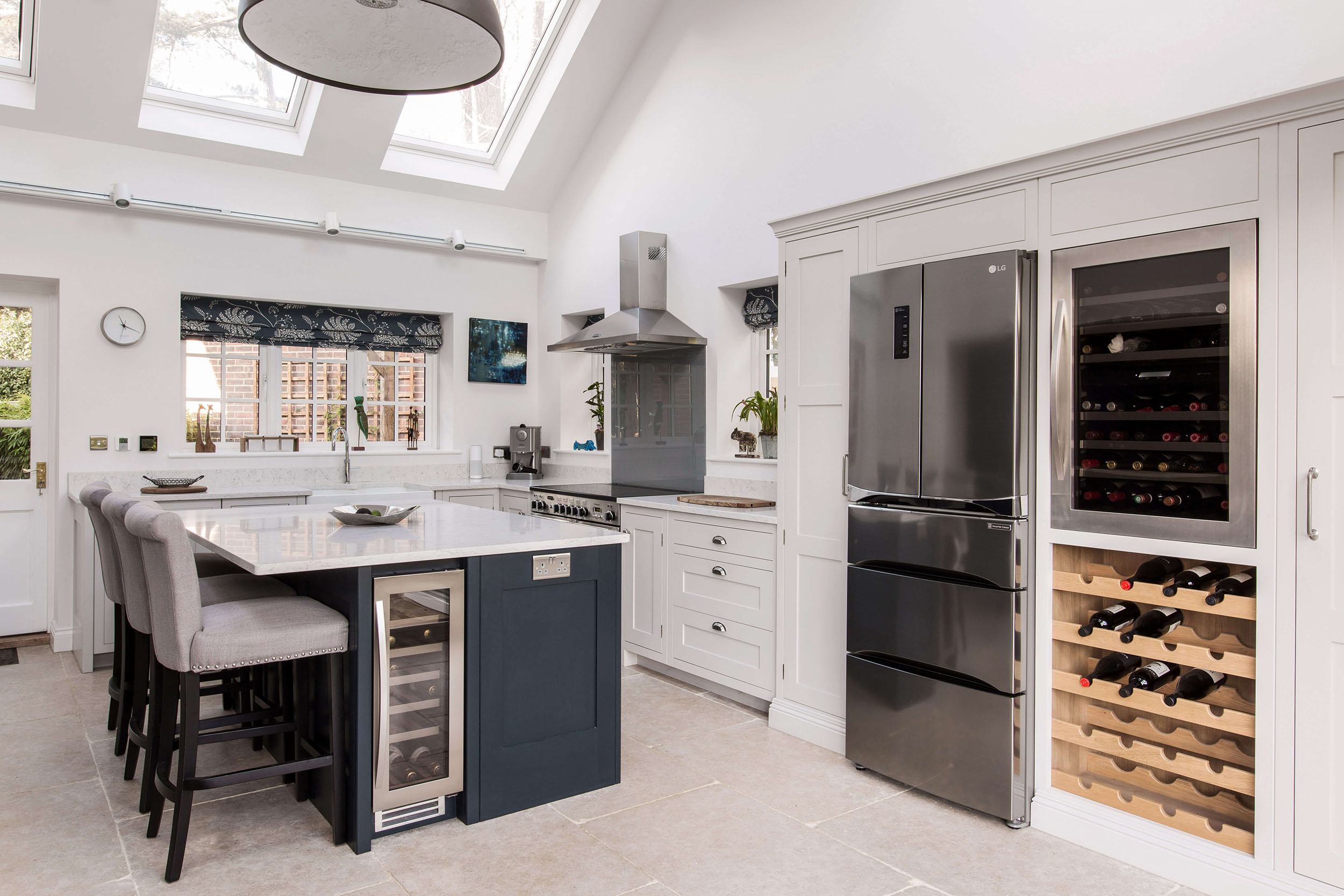

"We are really happy with our Burlanes kitchen, utility and coat and boot room in our new extension. Our house has been completely transformed and we certainly get a lot of positive comments. Dealing with Lindsey and the Burlanes team was always a pleasure throughout and we very much appreciated their guidance and suggestions on what might work best for us. This included expert advice on large scale items right down to the smallest detail.
All queries along the way were dealt with quickly and efficiently by Lindsay and the team. The project was delivered on time and on budget and we would therefore have no hesitation in recommending Burlanes Interiors."
Mr Allen - Tonbridge, Kent

The homeowners like to entertain, and often have friends and family round for dinner and weekend drinks. A kitchen perfect for entertaining was a must when designing this room, which our design team achieved perfectly. Handpainted in 'Cotton' by Farrow & Ball, the built-in refrigerator surround provides ample storage space for glassware, and houses a large wine cooler and bespoke, handmade wine rack. An additional smaller wine cooler integrated within the island keeps wines and bottles within easy reach when entertaining guests. The tall cupboard to the left of the refrigerator has bespoke, pull-out shelving to house appliances, and built-in USB charging points for mobile phones and other gadgets.

With such a beautiful view to look out to, it made perfect sense to position the Belfast sink beneath the front window, and no kitchen is complete without an amazing Quooker boiling-water tap. Instant boiling water eliminates the need for a kettle, and the compact tank is easily concealed beneath the sink.

With serene white walls and handpainted cabinetry in 'Cotton' by Farrow & Ball, the beautiful handmade blinds add depth and colour to the room, tied in perfectly with the handpainted central kitchen island, in 'Railings' by Farrow & Ball. As well as being beautiful, each element within our kitchen design has a unique purpose and reason; we design our Hoyden kitchen cabinets with a set-back plinth for you to tuck your feet under when preparing and cooking food.

As well as their beautiful dining room, the homeowners also wanted an area within the kitchen to sit and chat, have drinks and eat meals, particularly breakfast. Our design team incorporated a breakfast bar within the central kitchen island, simply by positioning a larger slab of stone worksurface to create an overhang for the stools to tuck under. With such beautifully high ceilings and such a serene feel, this is a lovely place to sit for those long Sunday morning breakfasts, reading the newspaper and listening to the radio, or quite simply watching the world go by outside.
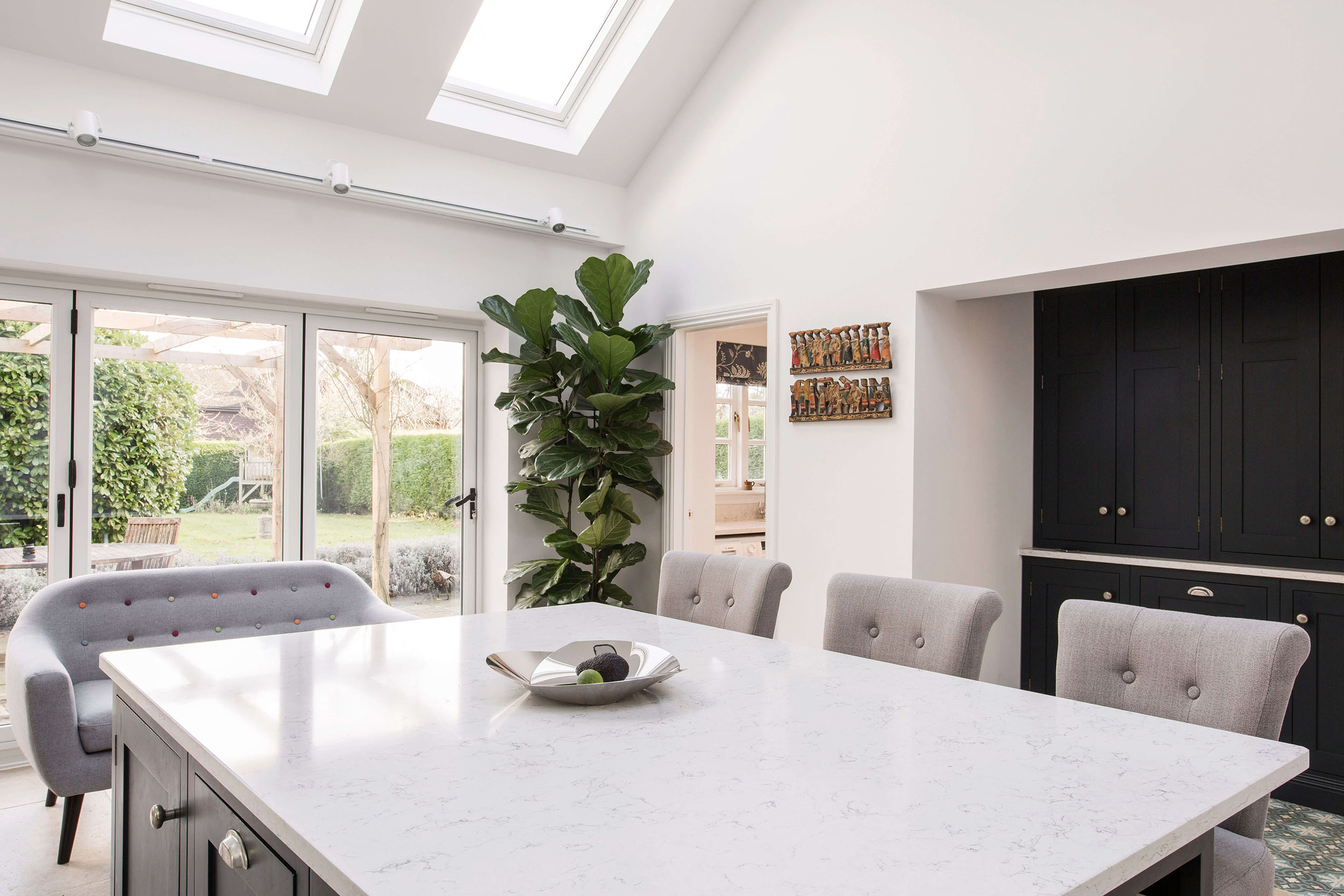
Tucked away in an alcove to the right of the kitchen is a bespoke, floor-to-ceiling larder/pantry dresser, with pull out drawers and shelving. By designing and creating so much storage space in beautiful stand-alone pieces of furniture, there was not the need for wall cupboards. Handpainted in the same Farrow & Ball 'Railings' as the island, the larder adds depth and character to the whiteness of the walls, with the stunning Encaustic tiles in 'Casablanca' by Ca'Pietra, finishing off the room perfectly.
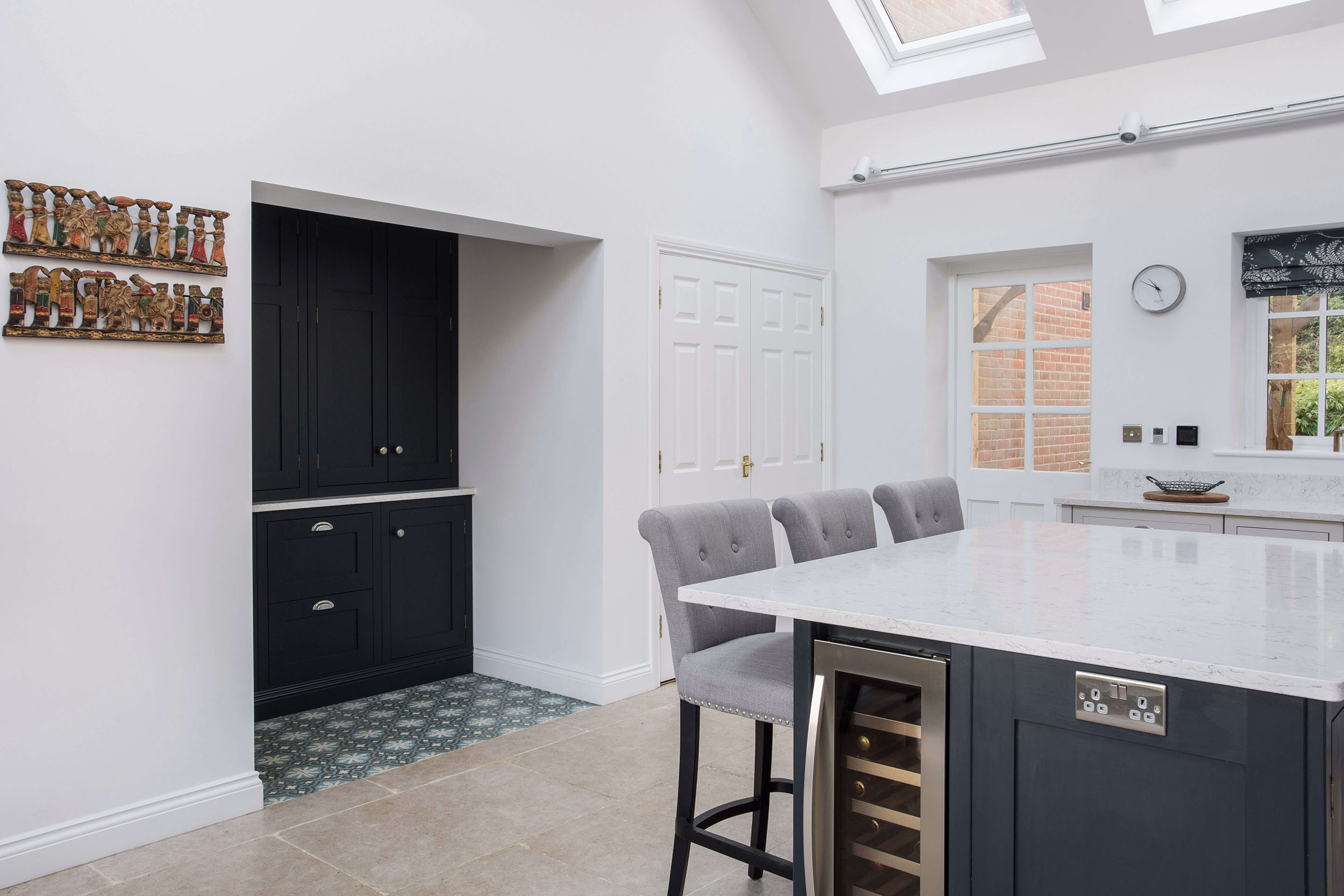
Handmade spice racks ensure all spices and jars are within easy reach, and integrated plug sockets provide electricity points for appliances such as the toaster and the Kitchen Aid. Bespoke shelving that can easily be positioned at different heights ensures that all sizes and shapes of jars fit neatly and well.
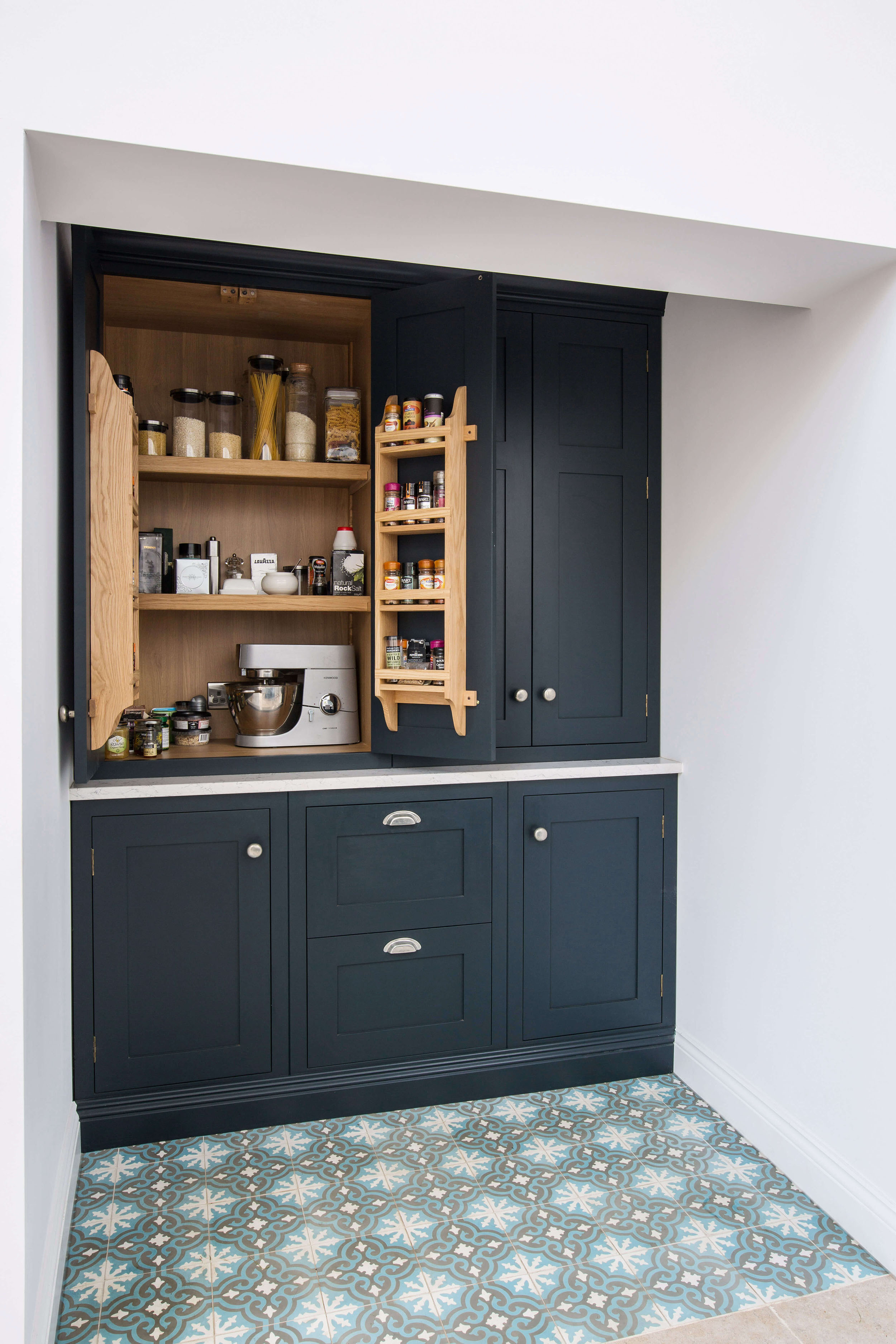
The garden of this home is simply stunning, and due to its location in the Kent countryside, attracts a variety of birds, butterflies and other creatures of nature. The bi-folding doors are a great way of extending the kitchen out into the garden, particularly in summer months, and by positioning the sofa where it is, the homeowners often spend their evenings sitting and chatting, with their gorgeous dogs by their side!
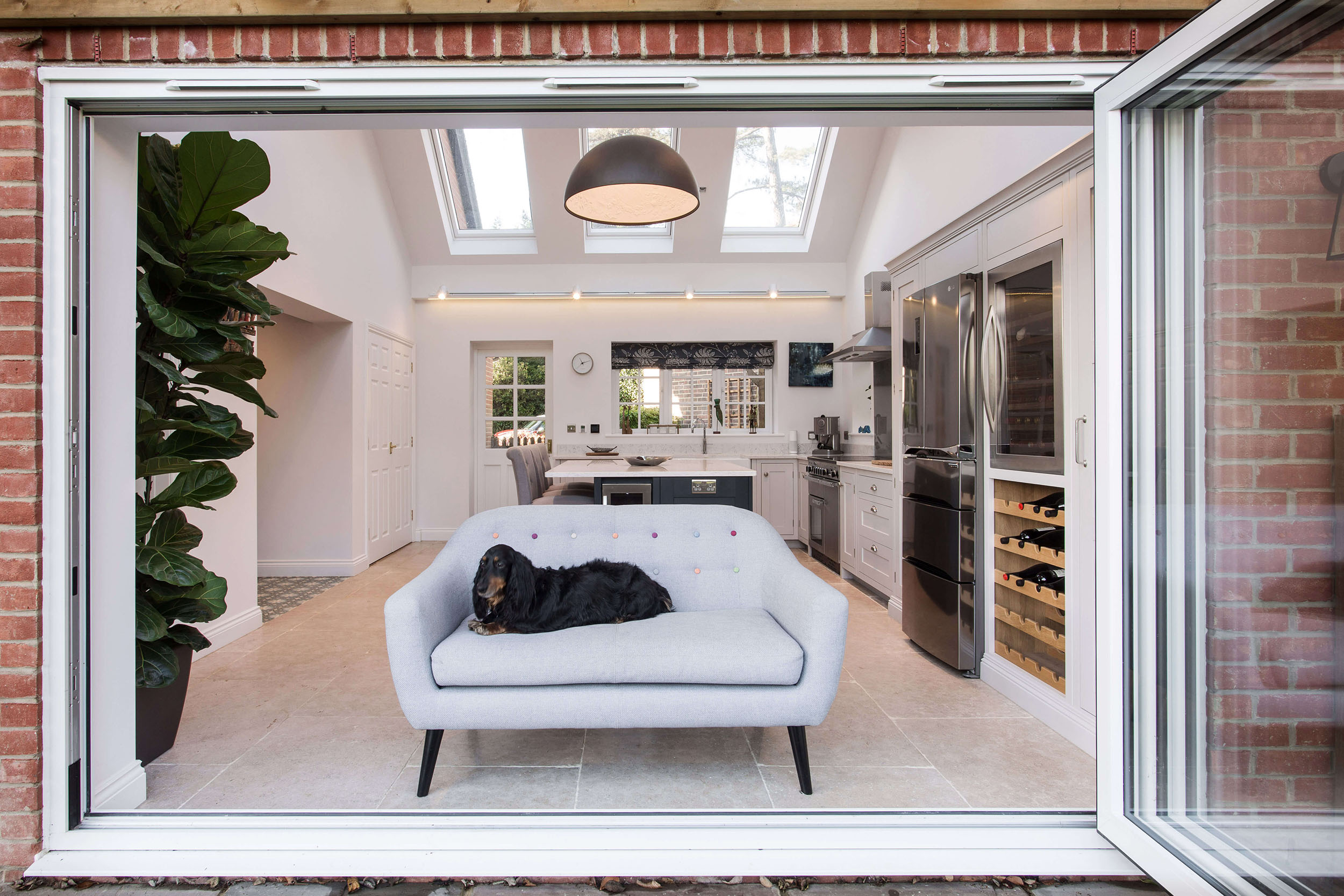
Just off the kitchen is a compact, but extremely well laid out utility room and laundry. By having a separate utility room / laundry, the kitchen is kept clutter free and streamlined, and appliances such as the washing machine and tumble dryer are tucked away.
In this instance, the utility room / laundry is located perfectly just off the main kitchen, and with a door that leads to the garden. Perfect for entering the home with those muddy boots and shoes in winter, and for popping out to the garden to hang out the washing on the gloriously sunny days in summer!
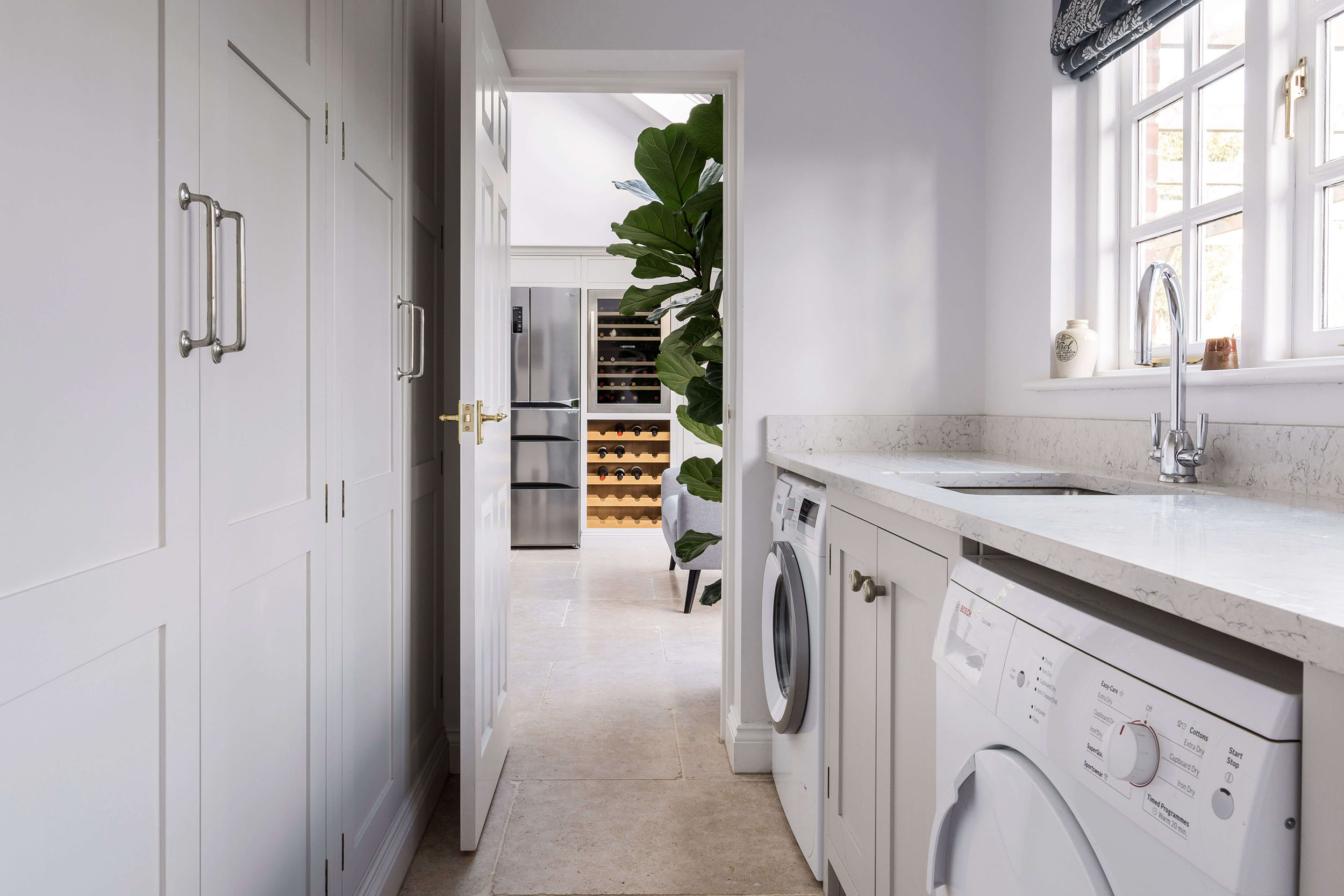
Our design team created these stunning floor-to-ceiling bespoke cupboards to create lots of storage space for laundry and other appliances. Keeping the colour palette and floor tiles consistent with the kitchen ensures a free flowing feel of calm and serenity throughout the home. Consistency is key for a calm and beautiful home.
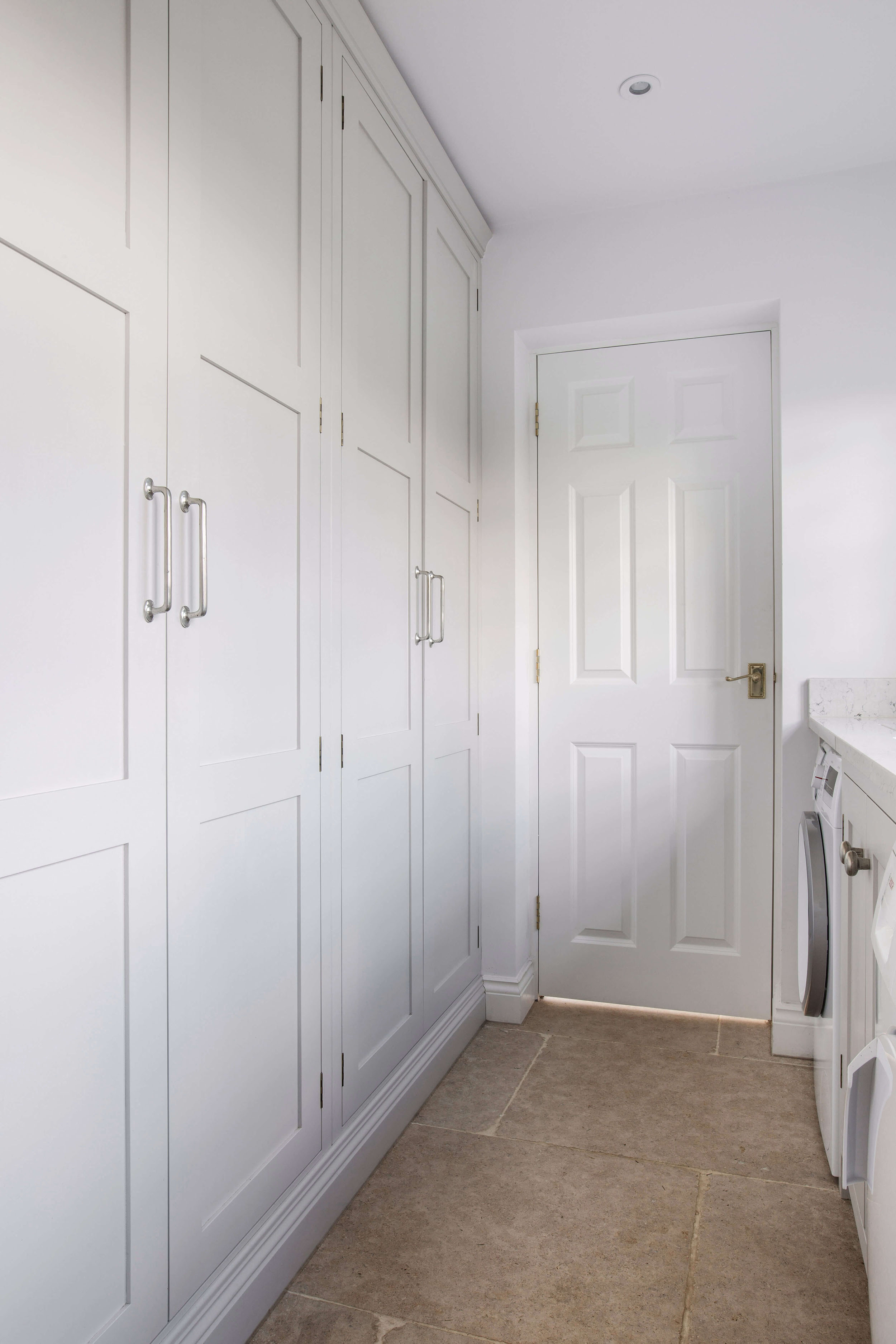
The extension of this home is so well designed, with each room flowing perfectly into the next, with such a fantastic use of space! Just to the rear of the kitchen alcove which houses the lovely floor-to-ceiling larder, is the bootroom. Accessible from both the utility room and from the main hallway of the home, the bootroom is perfectly positioned. We designed and handmade bespoke banquette seating with simple wall panelling, a row of coat hooks, and an artisan shelf for hats and gloves.
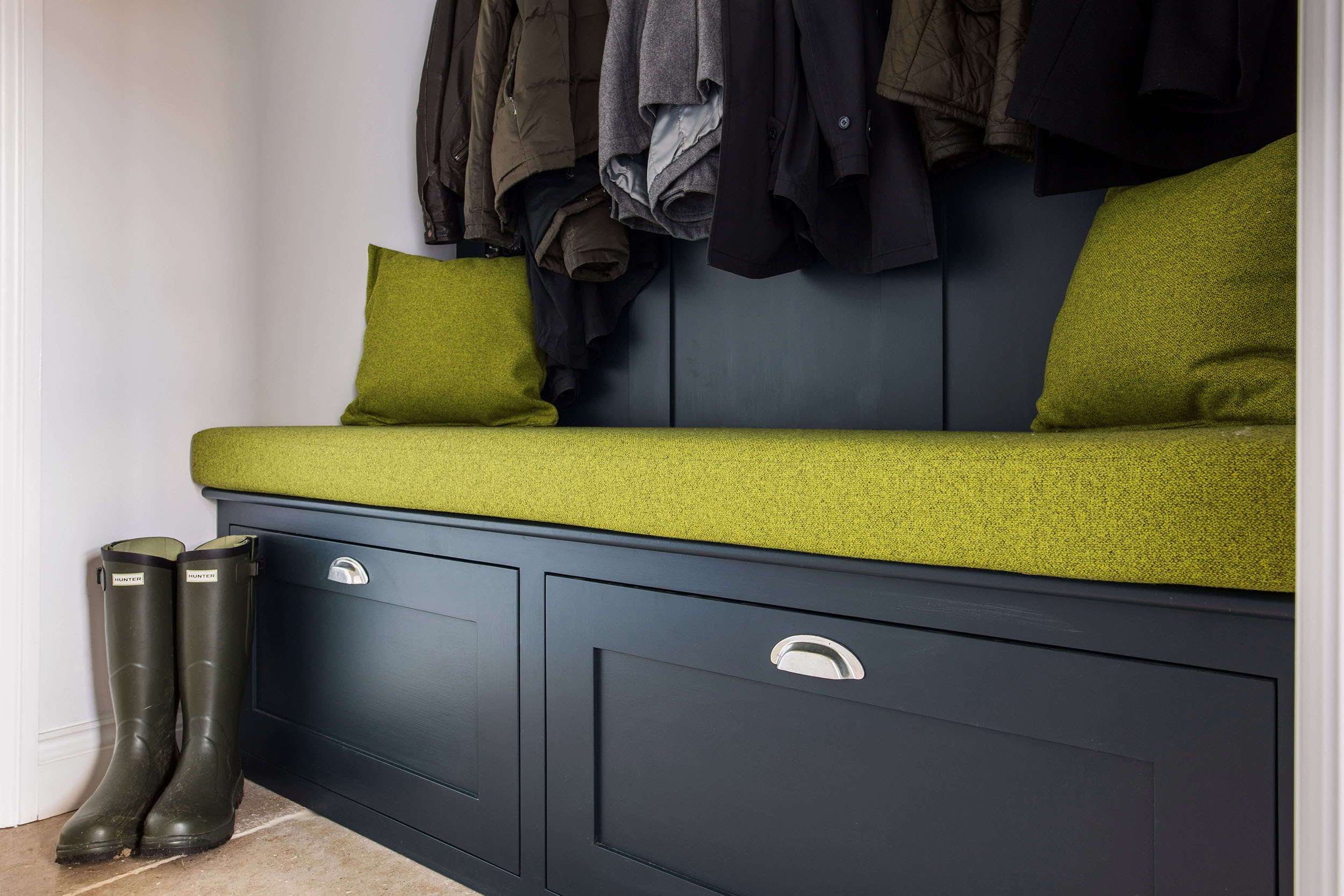
Two large drawers within the banquette seating provide ample storage, finished off beautifully with the striking upholstery and simply stunning cup handles in 'Antique Silver'.

We provide a bespoke service from the first meeting to the final handover of a project. By listening to our clients' needs and working with them closely every step of the way; the result is a living space that works for lifestyle and budget.
If you are looking for inspiration or advise on your home improvements, pop into one of our showrooms for a chat with our design team, or call us to book an appointment or home visit.
All of the Burlanes team take enormous pride in their work, go above and beyond and show an incredible level of client care.
Charley Davies - Essex
247 Springfield Road
Chelmsford
Essex
CM2 6JT
41 Dartford Road
Sevenoaks
Kent
TN13 3TE


