We are thrilled to announce our participation in the first ever Grand House at Grand Designs Live at London's ExCeL and we are giving you complimentary tickets!
Our expert designers have been crafting a bespoke walk-in bar for the house, showcasing our dedication to functionality and sophistication.
4th - 12th May 2024
Click here to claim your free tickets!
A Beautiful & Practical Open-Plan Family Kitchen

When the owners of this beautiful listed building in the Kent countryside purchased the property, they were living and working abroad, and made their purchase based on photographs of the building only! When they returned to the UK, the realisation of what they had taken on hit home, but they were very excited to begin the renovation process, and enlisted Burlanes to design, handmake and install their open-plan family kitchen and utility room.
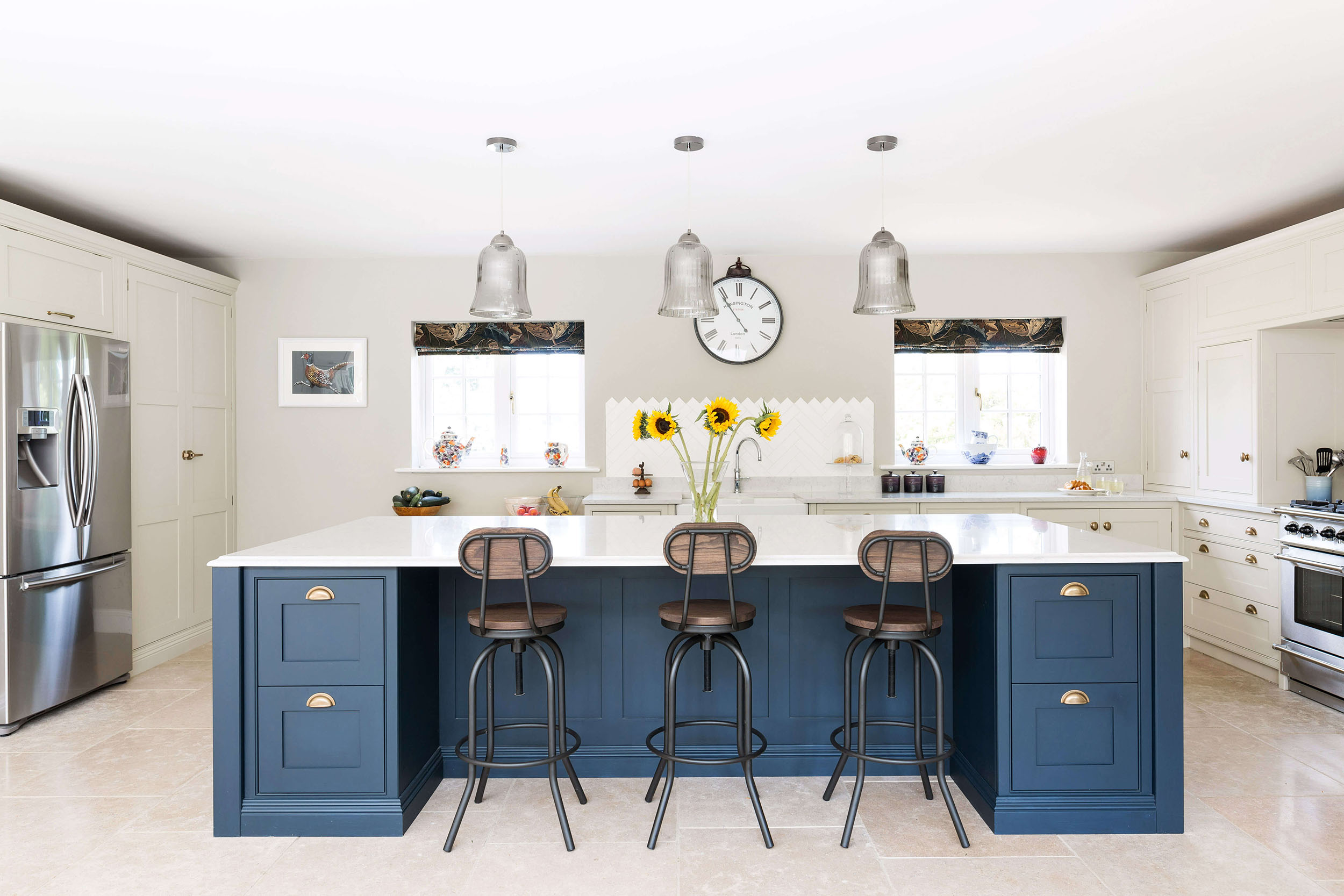
Burlanes bespoke Wellsdown kitchen in Kent. ©Sarah London Photographer.
It is almost too hard to believe, but the now beautiful open-plan kitchen diner was originally a large, narrow greenhouse, running the full length of the property, where over the years the previous owners had grown a wealth of fresh fruit and vegetables. With acres of stunning farm land around them, Mr & Mrs Dyer wanted to create a bright and airy space, with incredible views. By knocking down the greenhouse, extending the property and installing a number of windows and large bi-fold doors, their dream kitchen was created.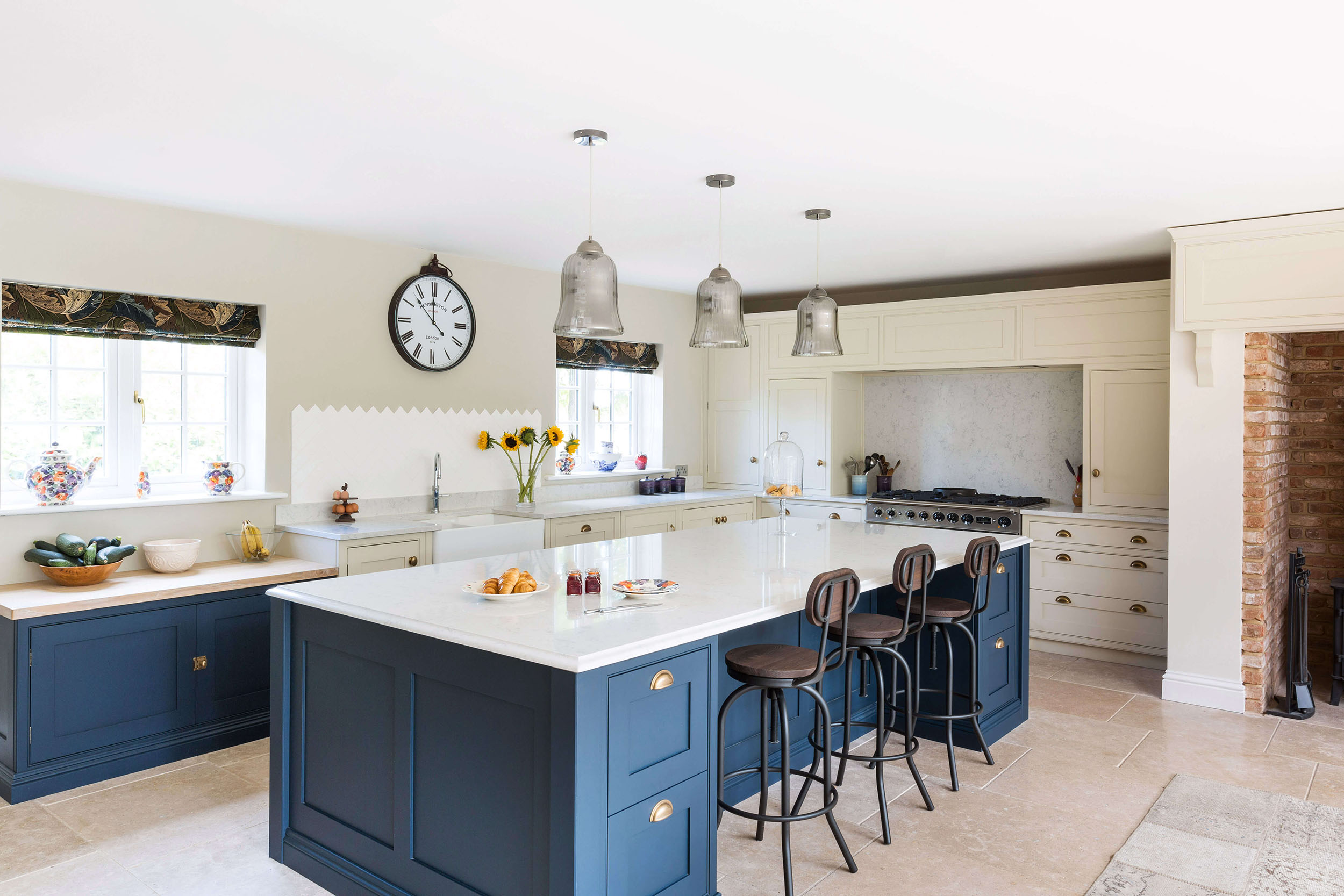
Burlanes bespoke Wellsdown kitchen in Kent. ©Sarah London Photographer
With such a large open space to work with, our design team created a functional and practical family kitchen, with a good working triangle and a central island, handpainted in Observatory by Mylands, where the family can congregate to chat, eat and cook together. Deep drawers either side of the island provide storage for the children's colouring items, aprons for cooking, and general household items, within easy reach of both the kitchen and the dining room. Mr & Mrs Dyer wanted a place to store and charge their electrical devices when not in use, so we installed USB charging ports into each of the drawers for convenience.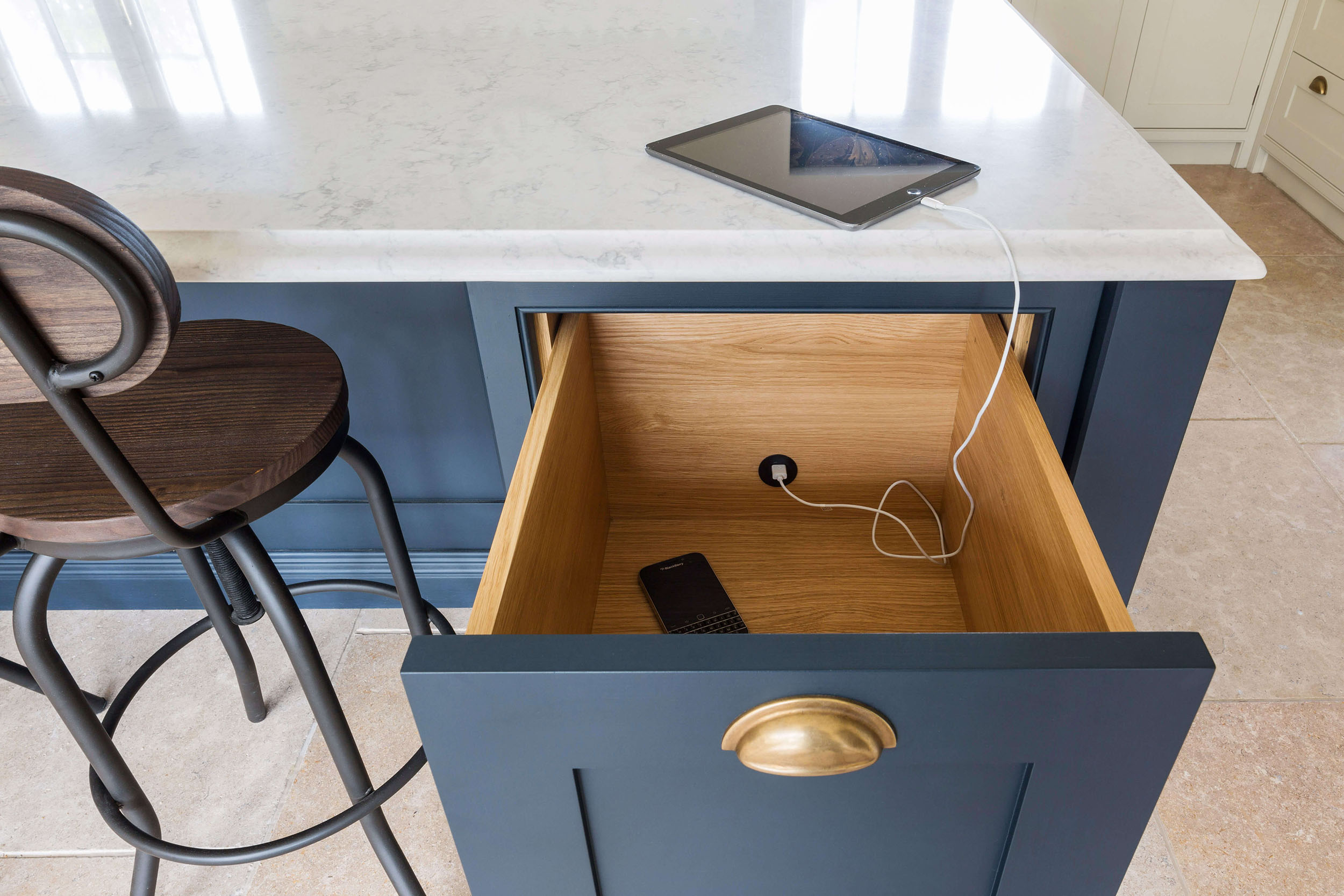
Burlanes bespoke Wellsdown kitchen in Kent. ©Sarah London Photographer
In keeping with the beautiful age and style of the period property, we worked with the homeowners to design and bring to life their dream chimney breast and log burner; it is almost impossible to believe that this is totally handmade and not an original feature of the building!! 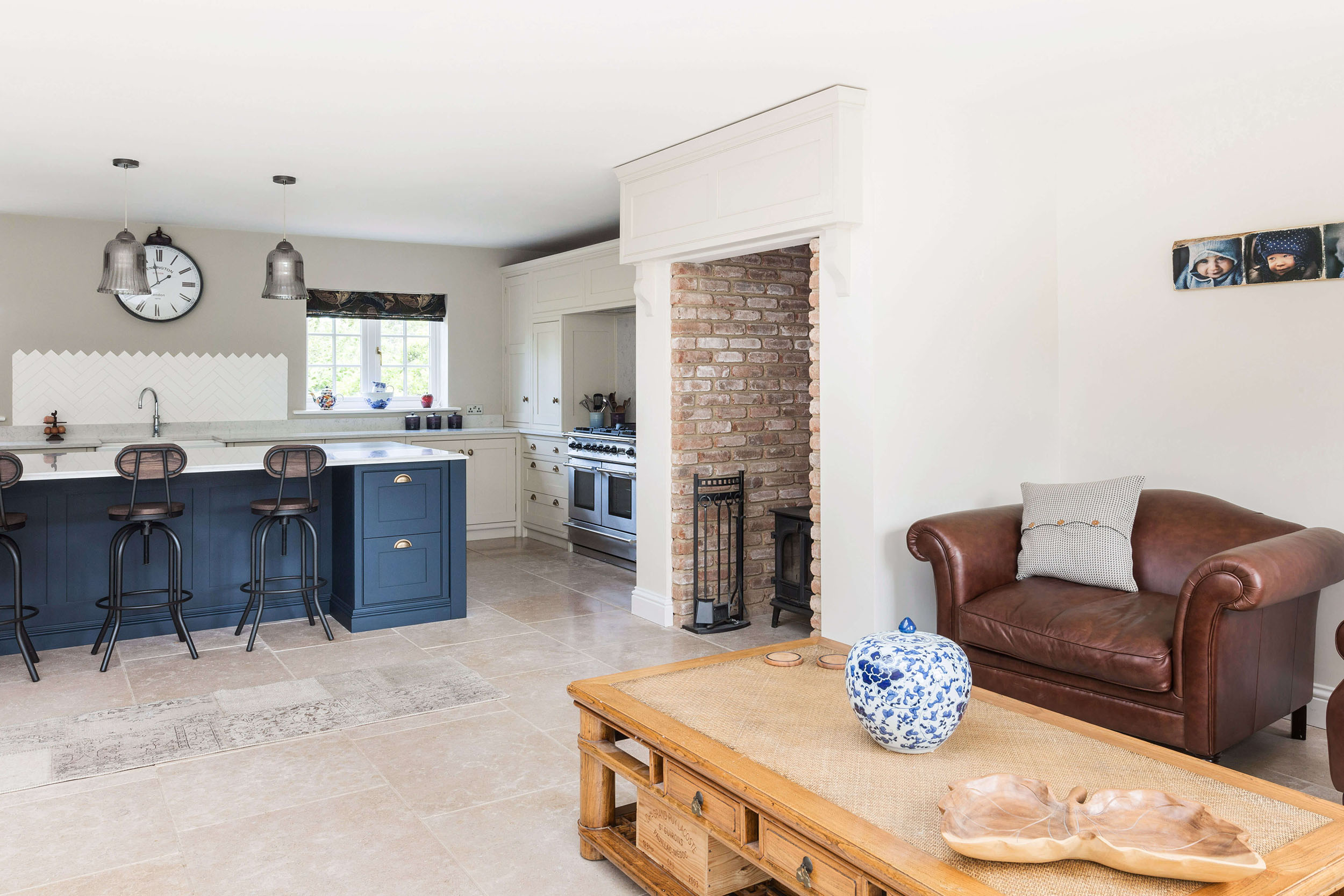 Burlanes bespoke Wellsdown kitchen in Kent. ©Sarah London Photographer
Burlanes bespoke Wellsdown kitchen in Kent. ©Sarah London Photographer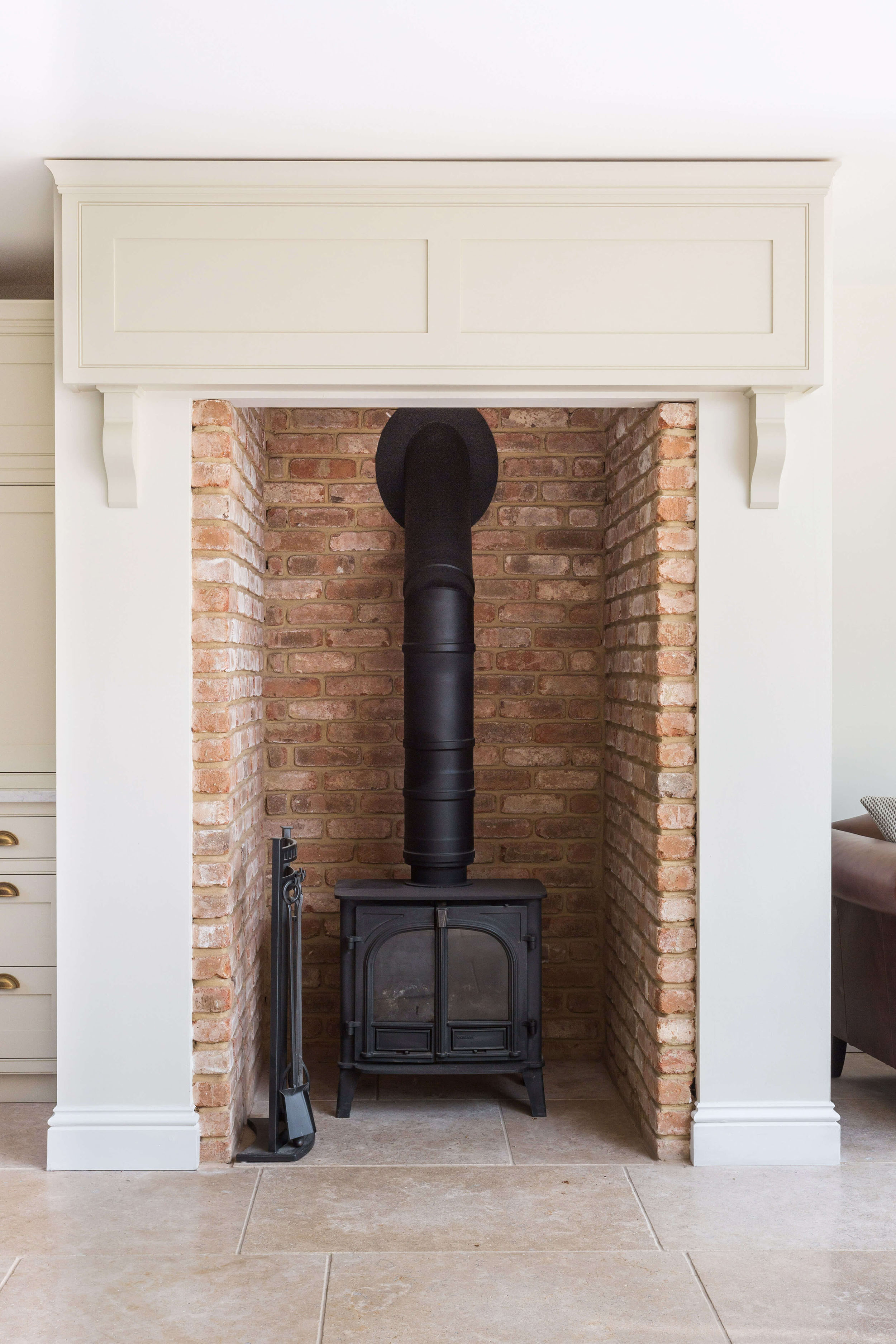
Burlanes bespoke Wellsdown kitchen in Kent. ©Sarah London Photographer
As keen cooks, the homeowners wanted a large range cooker, with deep pan drawers either side to store large pots and pans within easy reach when cooking. The bespoke oven surround provides storage for tinned goods, herbs and spices, and conceals the AirUno slimline extractor fan too. The antique bronze handles and hardware were the perfect choice; paired with the soft cream paint, 'Lots Road' by Mylands, giving a contemporary finish to the kitchen. 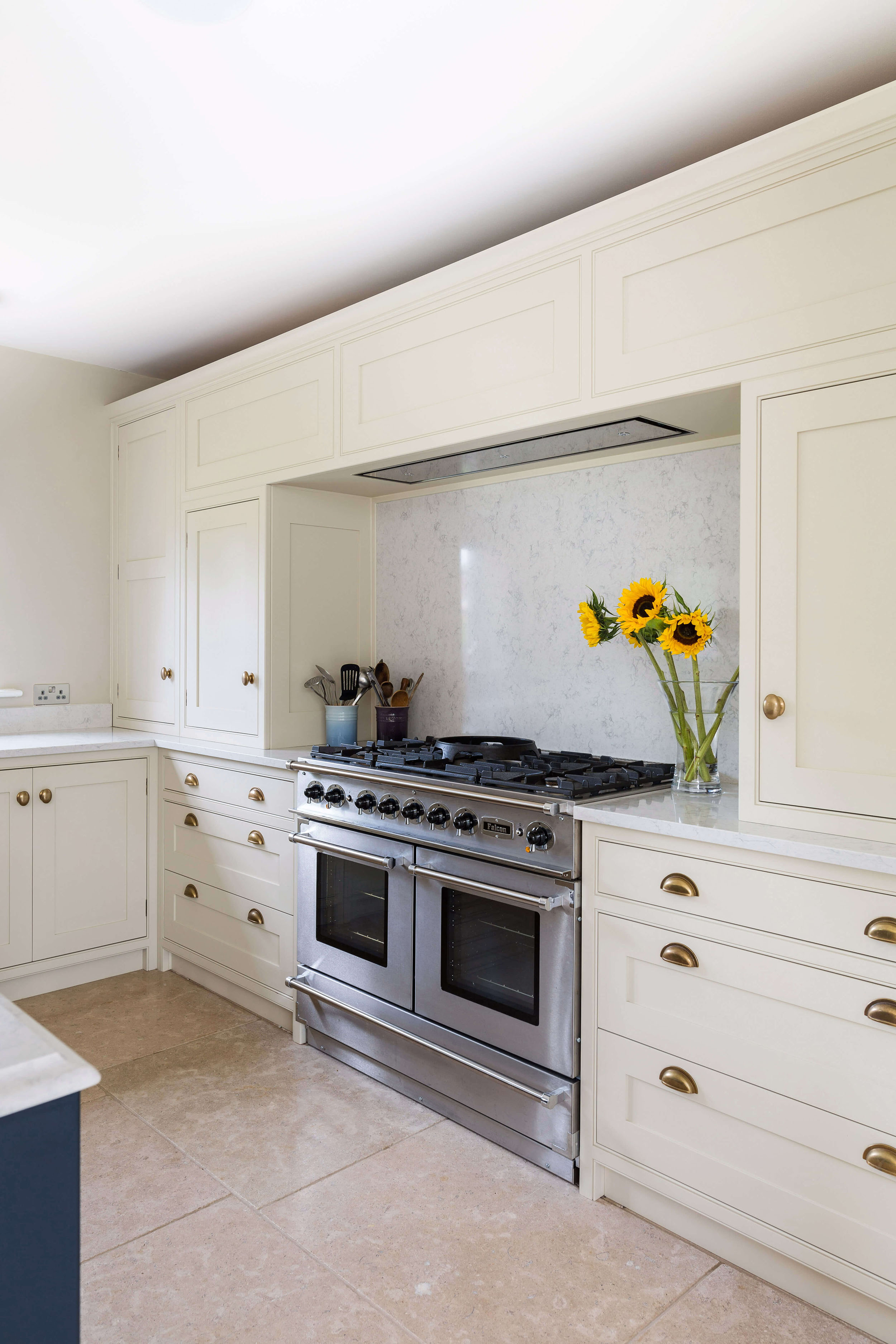
Burlanes bespoke Wellsdown kitchen in Kent. ©Sarah London Photographer
Usually, our design team make the conscious effort to position the sink beneath the window, however the homeowners wanted to create a splashback around their Belfast sink, so we positioned the sink in the middle of the two large windows, to create symmetry. The splashback was made using metro tiles, fixed to the wall in a Herringbone pattern. A Quooker boiling water tap provides instant filtered hot, cold and boiling water, and eliminates the need for a kettle. 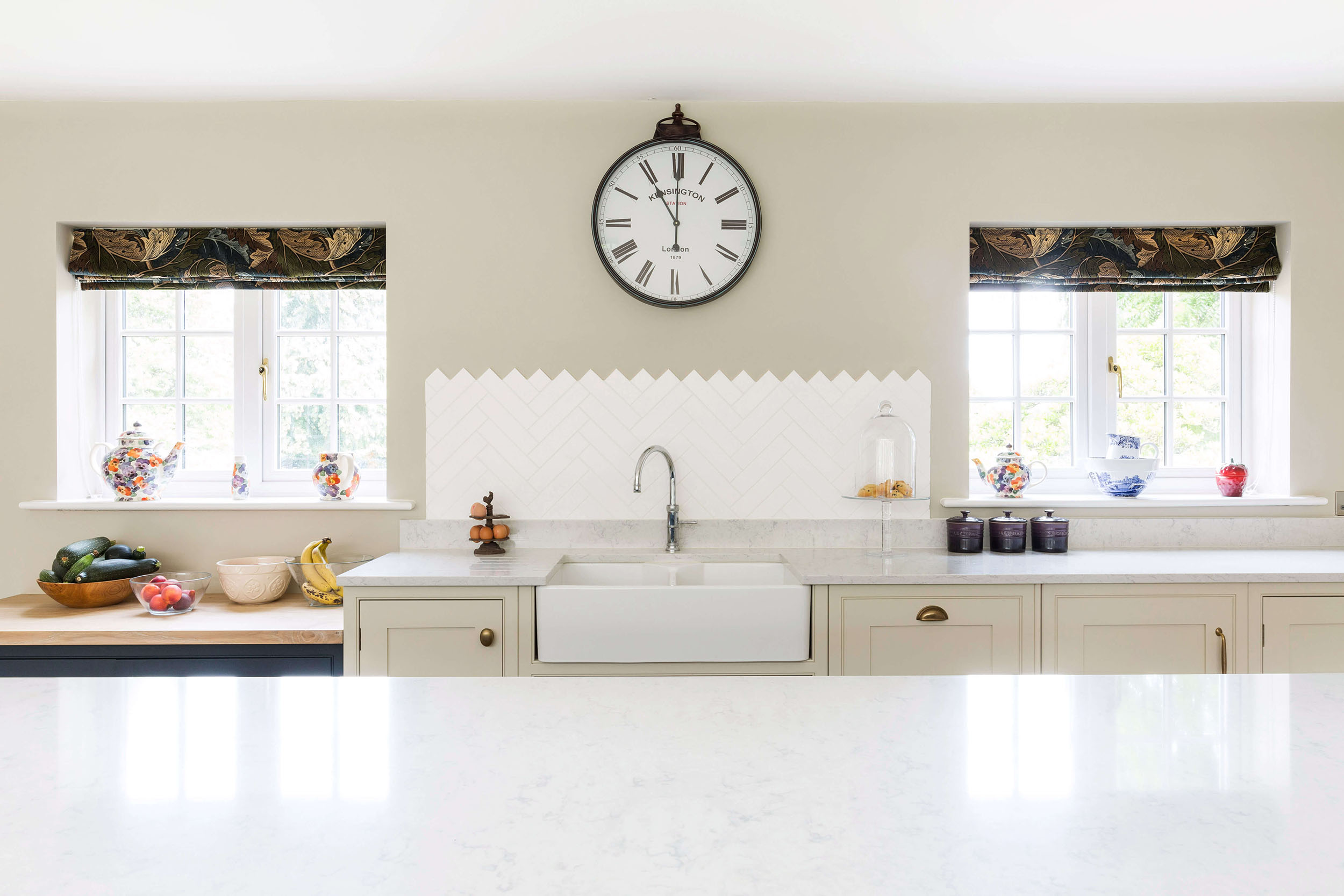
Burlanes bespoke Wellsdown kitchen in Kent. ©Sarah London Photographer
With two small children, the homeowners wanted to create a space that was easily accessible for them to reach their fruit, and help out with the picking of the fruit and vegetables from the allotments in the garden. Our design team created a bespoke blanket box style unit at a lower level, with easy open doors for the children to access everything they need. 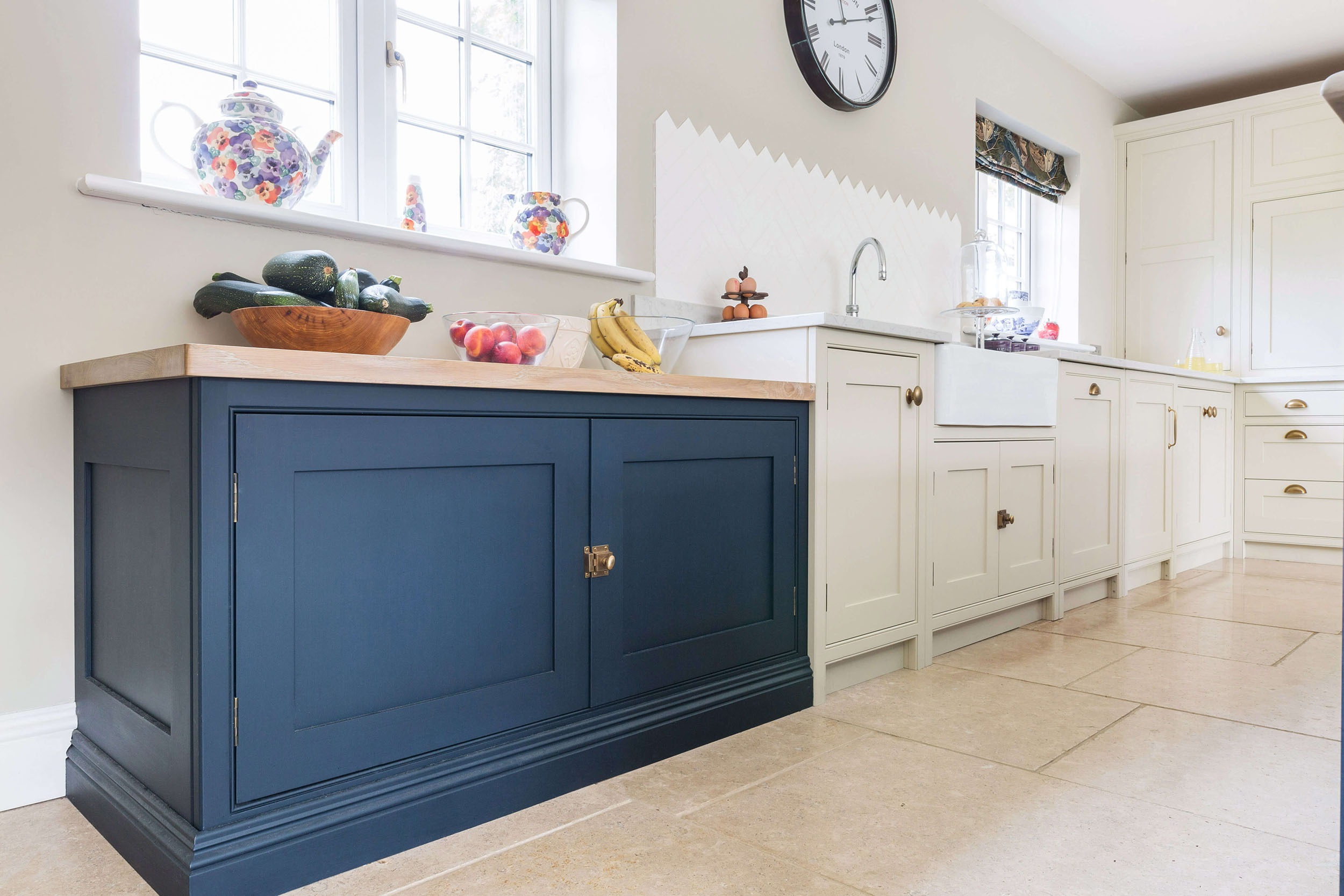
Burlanes bespoke Wellsdown kitchen in Kent. ©Sarah London Photographer
To create a dedicated kitchen space within the open-plan room, a stud wall was built to create a divide, and to house the refrigerator and larder cupboard; our signature Wellsdown larder provides ample storage for herbs, spices and dry goods, with fully adjustable shelving too. 
Burlanes bespoke Wellsdown kitchen in Kent. ©Sarah London Photographer
A lintel running down the side of the original stone wall of the property meant we had to create a box around it within the larder; that is the beauty of bespoke furniture, anything is possible. 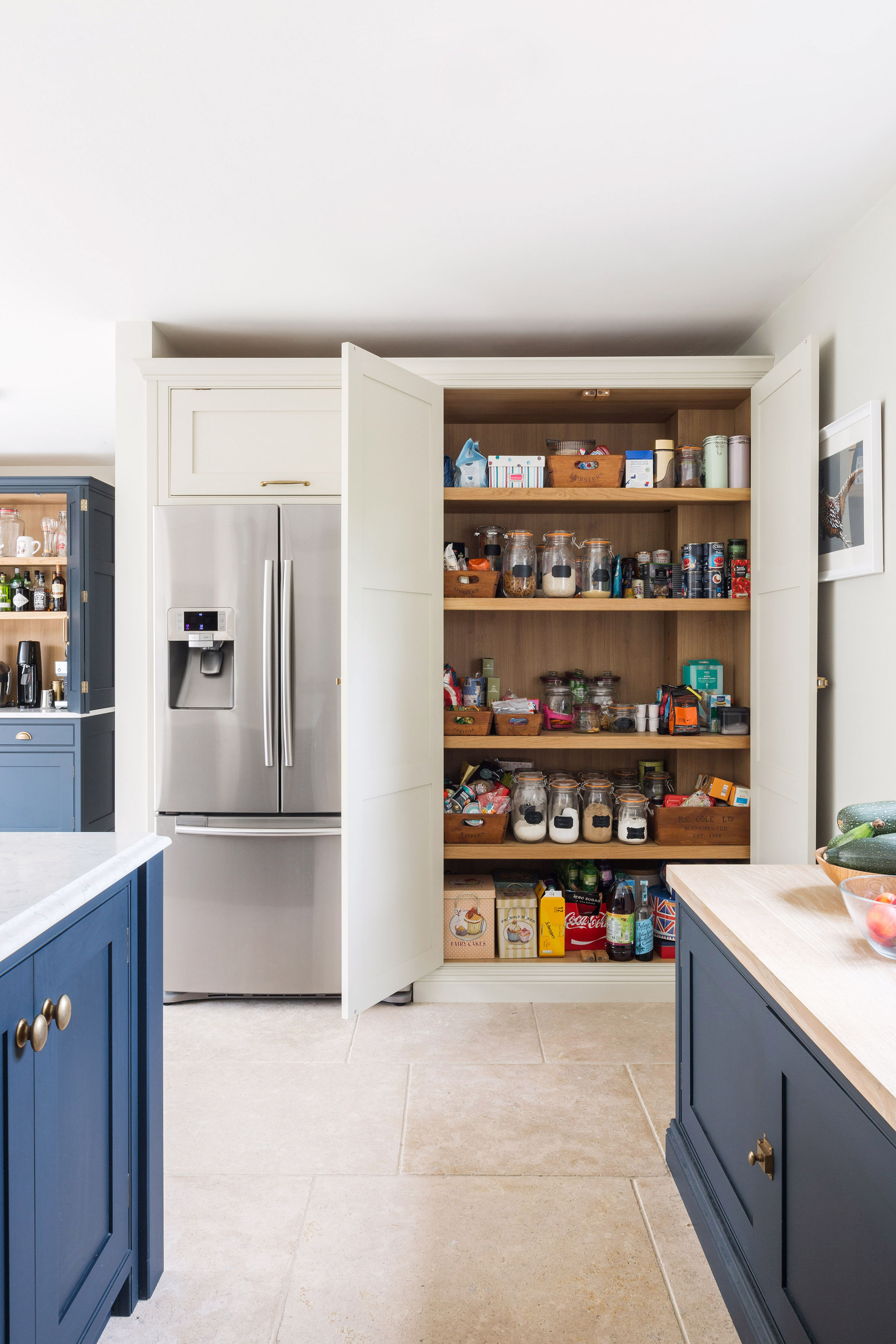
Burlanes bespoke Wellsdown kitchen in Kent. ©Sarah London Photographer
As keen entertainers, a home bar was essential for Mr & Mrs Dyer! In keeping with the traditional style of the kitchen, we created a bespoke home bar within our signature bi-fold pantry, with wine cooler and electrical sockets for the juicer and coffee machine too. With fully adjustable shelving, the pantry can be rearranged to store any size bottles, and the cupboard beneath is the perfect place for storing short glasses, wine glasses and tumblers; all within easy reach when entertaining!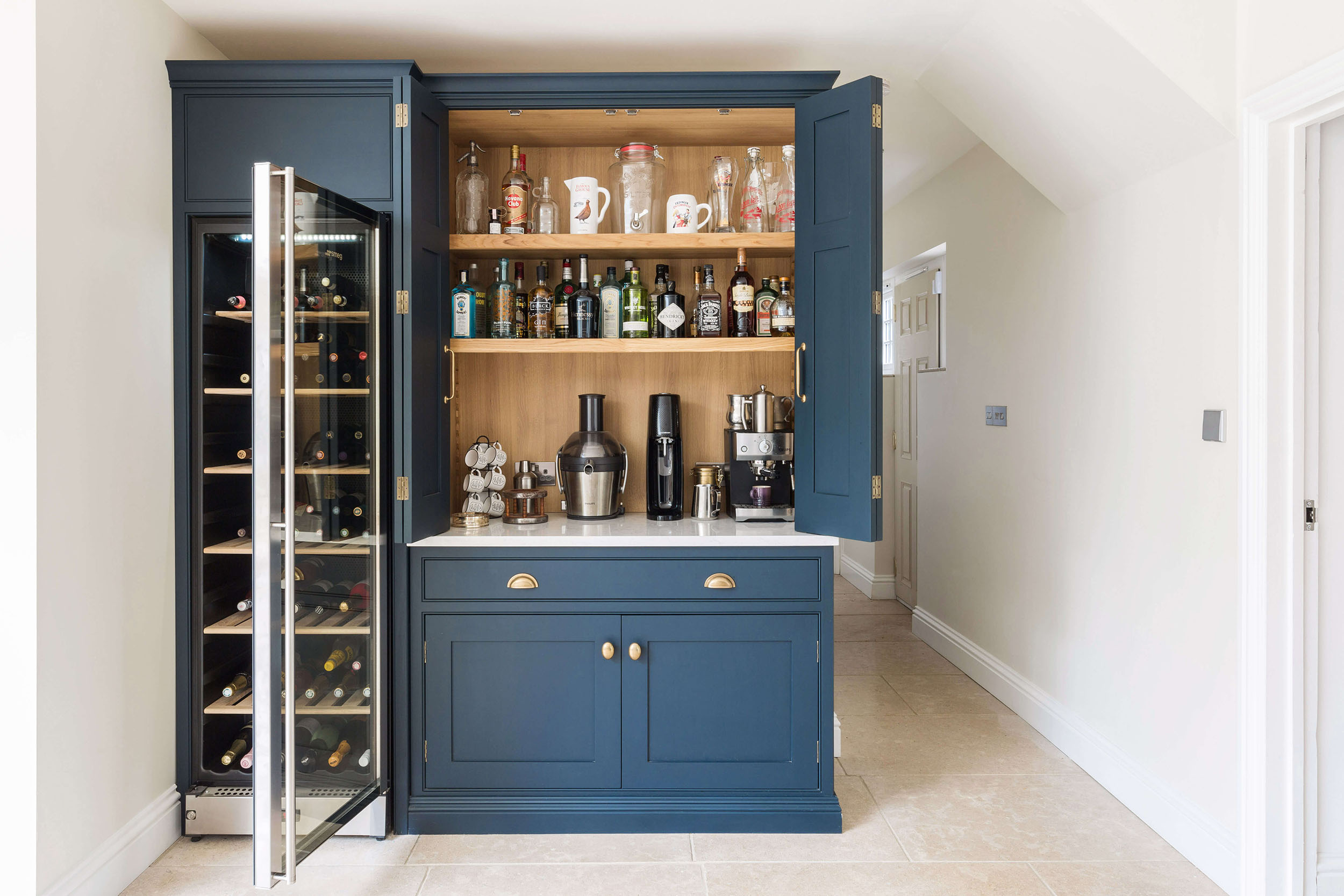
Burlanes bespoke Wellsdown kitchen in Kent. ©Sarah London Photographer
Our design team are specialists in what they do, and our bespoke service means that we design, handmake and install your furniture to suit your needs and lifestyle perfectly. If you are looking for inspiration or advice on your project, please get in touch for a chat with our design team, or call us to book an appointment or home visit.
We provide a bespoke service from the first meeting to the final handover of a project. By listening to our clients' needs and working with them closely every step of the way; the result is a living space that works for lifestyle and budget.
All of the Burlanes team take enormous pride in their work, go above and beyond and show an incredible level of client care.
Charley Davies - Essex
247 Springfield Road
Chelmsford
Essex
CM2 6JT
41 Dartford Road
Sevenoaks
Kent
TN13 3TE


