We are thrilled to announce our participation in the first ever Grand House at Grand Designs Live at London's ExCeL and we are giving you complimentary tickets!
Our expert designers have been crafting a bespoke walk-in bar for the house, showcasing our dedication to functionality and sophistication.
4th - 12th May 2024
Click here to claim your free tickets!
Kitchen Layouts: all the pros and cons

Choosing a layout is one of the most important decisions you will make in your kitchen design journey, and should be carefully considered to ensure your final choice works well for you, your family and your home. With worktops, storage solutions, appliances, dining areas, making the most of the space and ensuring the overall design matches your vision, there is so much to think about!
Narrowing your ideas down to one final layout takes time, and more importantly, expertise to ensure your ideas are sensible, reasonable and most of all possible. We would always recommend working with a reputable kitchen designer to really make the most of your design experience; a kitchen is a large investment, and when designed, handmade and installed correctly; built to last a lifetime.
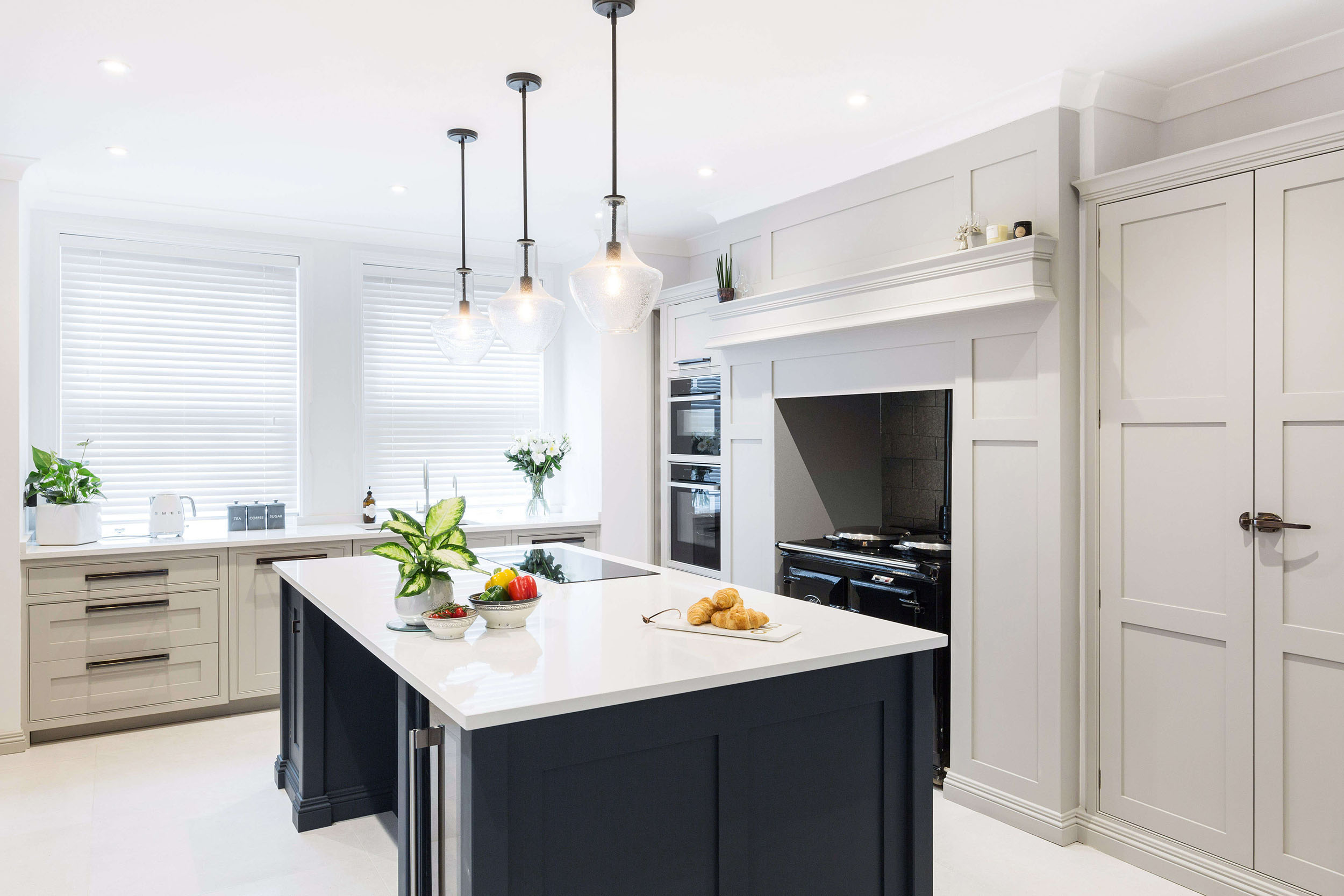
Your initial consultation with a designer may seem a little daunting; you might have lots of ideas to discuss, or you might have no ideas at all, and that is absolutely fine. Your designer will ask lots of questions initially, so before your appointment you may wish to think about:
- Your dream kitchen 'must-haves'
- Where are the windows and doors currently? Will this be changing?
- Do you want to incorporate seating in your kitchen design?
- Are there any other aspects you wish to include? (i.e. home office space)
- What appliances do you need?
The galley kitchen layout
A galley kitchen is typically two parallel runs of cabinetry on opposite walls, and can make good use of space in a kitchen that is long and narrow. Typically found in Victorian properties, galley kitchens are common in townhouses.
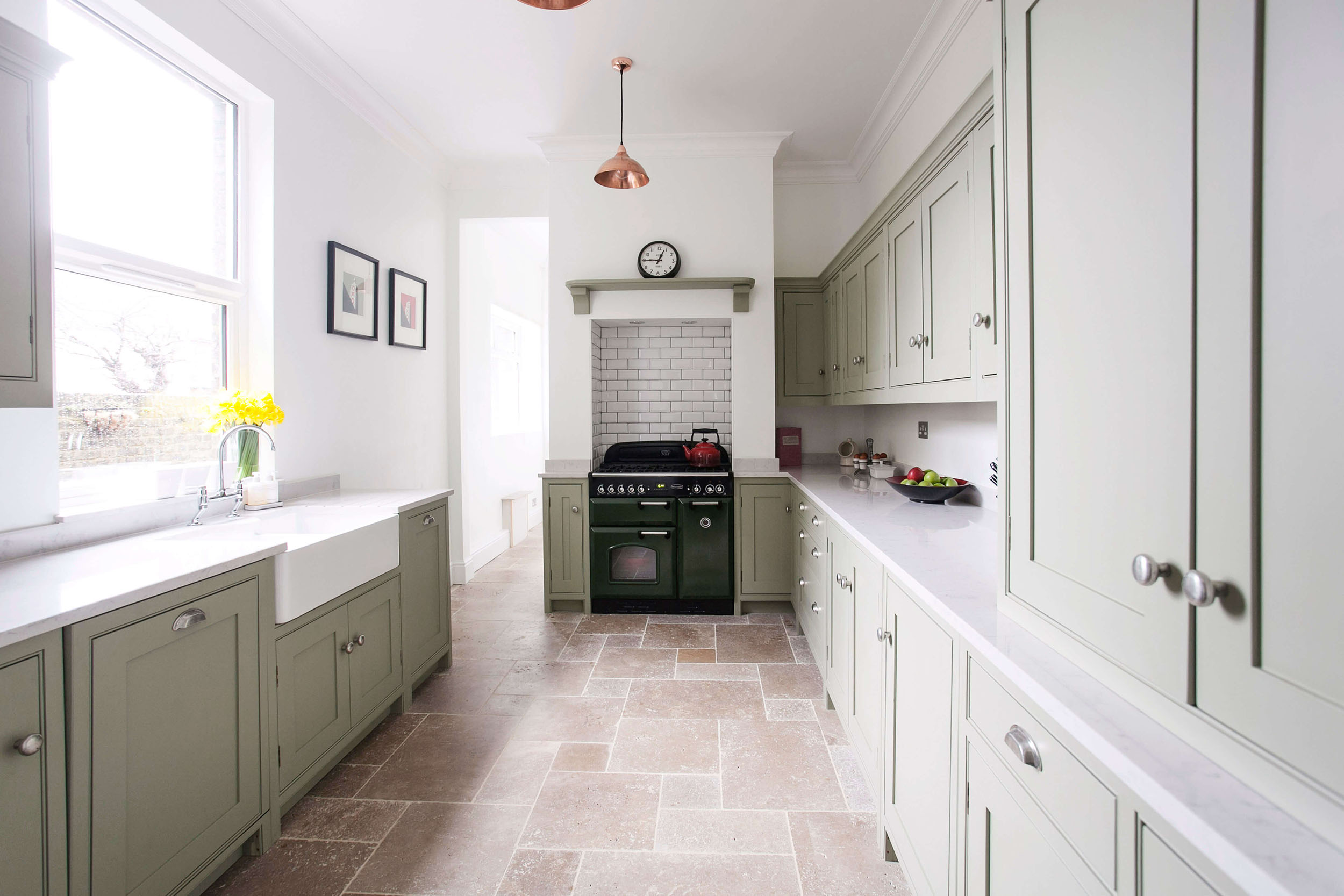
Pros of a galley kitchen:
- A god choice for long, narrow spaces and creating an effective working triangle of the main appliances
- Offers a good amount of storage space due to having two runs of cabinetry, and wall hung cabinetry too
- Gives the opportunity to create zones, eg: cooking zone on one side and a cleaning / wet zone on the other
Cons of a galley kitchen:
- Countertop space can be limited, so it can feel crowded if there is more than one cook
- If a room is particularly narrow, open cupboards doors or drawers can cause obstructions. It is a recommended no less than 120mm space between the two runs of cabinetry
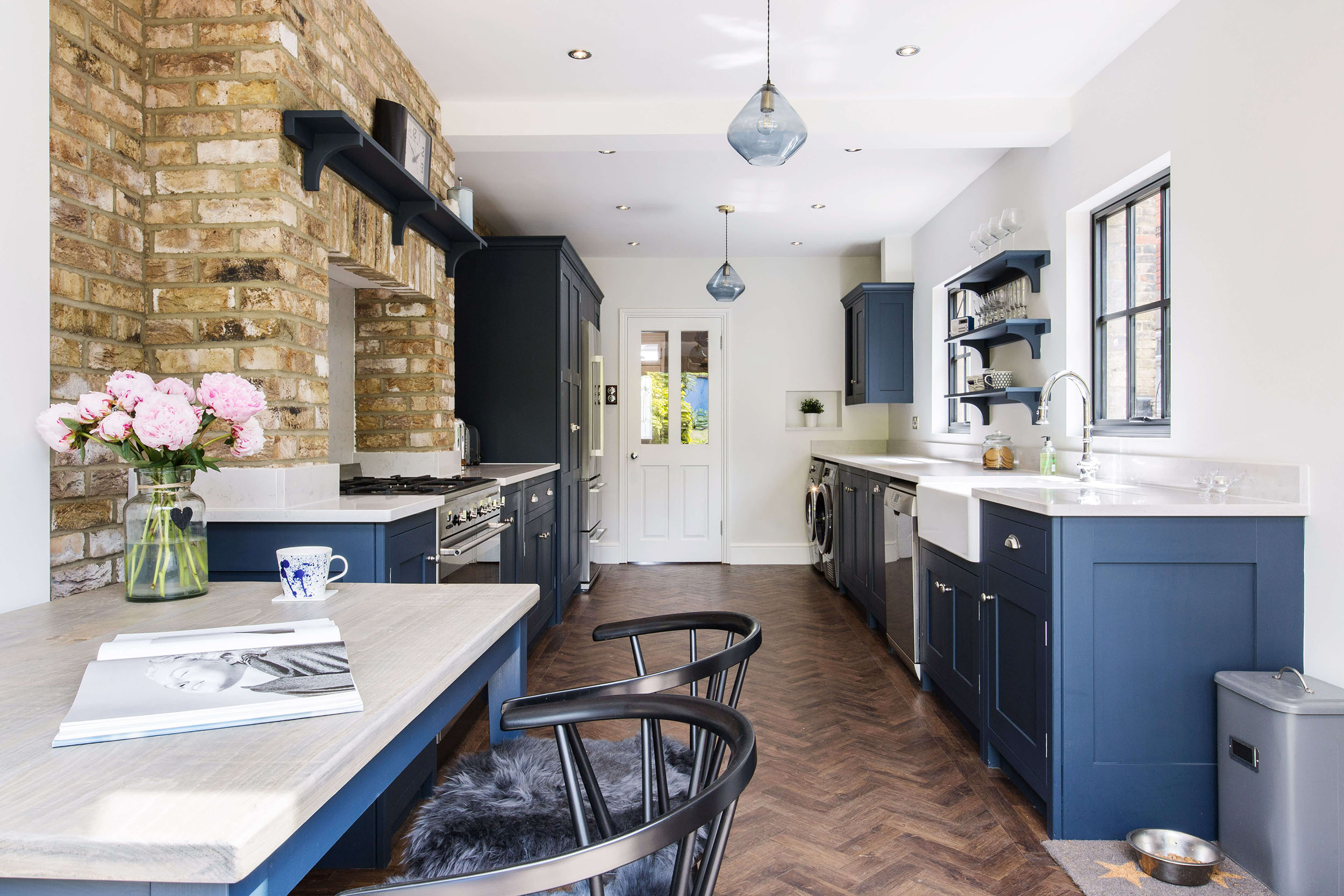
The kitchen island layout
Probably the most popular kitchen we design, the kitchen island layout brings the kitchen into the centre of the room; especially important in very large spaces.
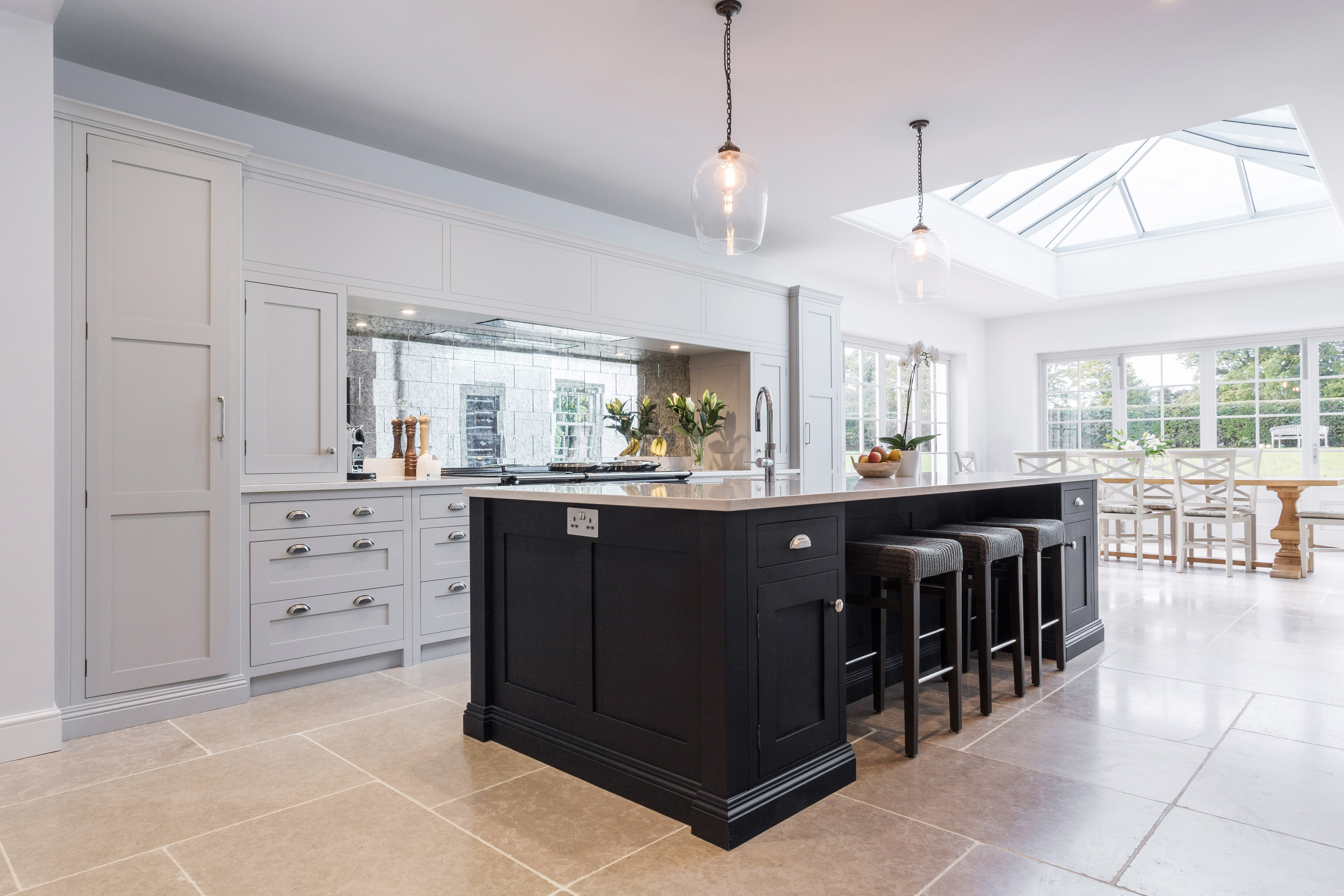
Pros of a kitchen island layout:
- a kitchen island layout is incredibly flexible; the island can be used for a range of things from storage solutions, a prepping area, seating, appliance storage and the cooking area, to a simple sink or simply just a space for socialising
- An island can create a dividing space between the main kitchen area and a dining area in an open-plan space
- An island automatically creates lots of additional storage and worktop space, which is always a bonus!
- You can also be creative with colour, either with a contrasting cabinetry colour or a contrasting worktop
Cons of a kitchen island layout:
- Large islands can actually become a hinderance rather than a help, especially if the main working triangle of the kitchen hasn't been considered
- If an island is put into a space that is actually a little too small, opening cupboards and manoeuvring around the room may be difficult
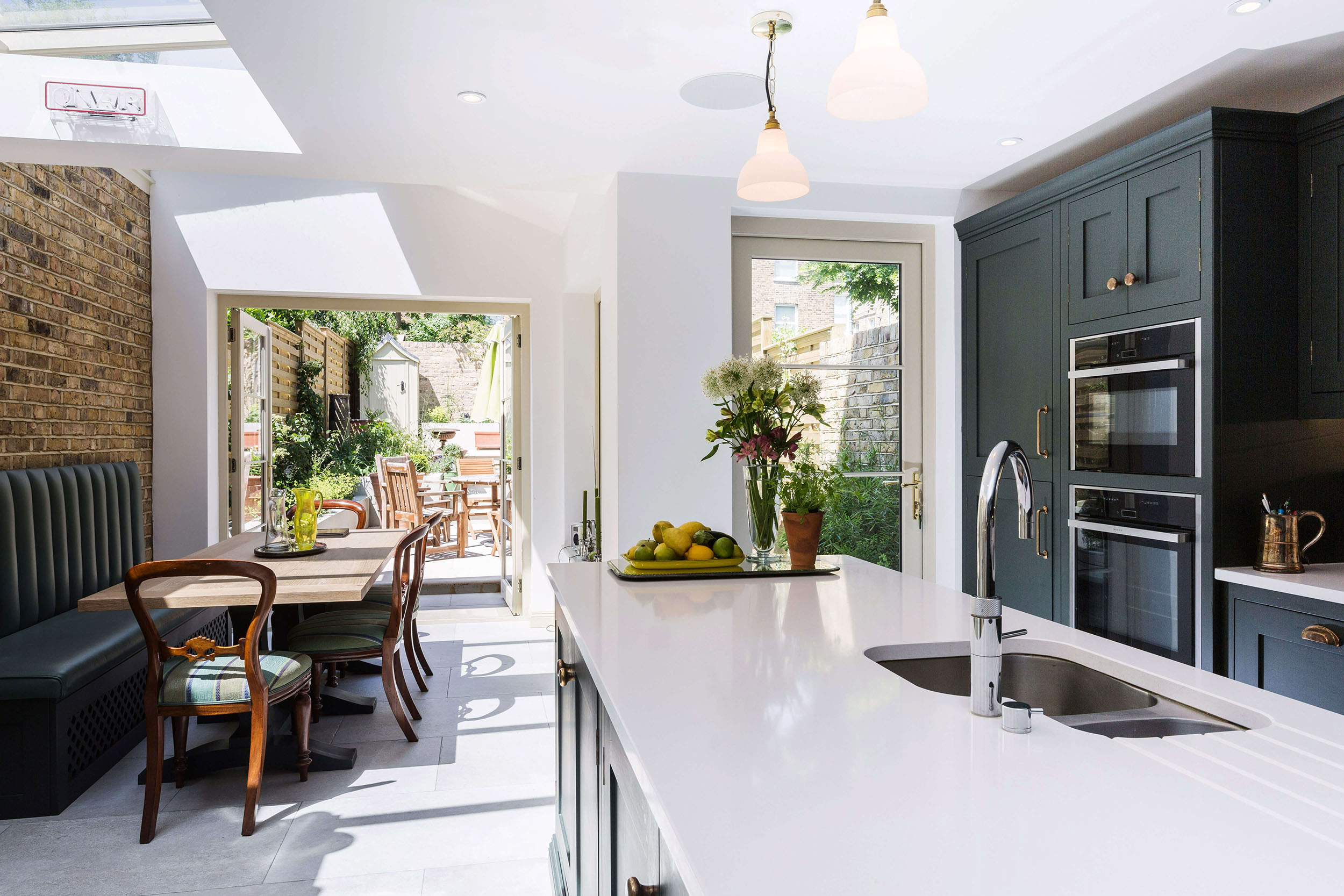
The L-shaped kitchen layout
One of the most functional kitchen layouts; the L-shaped kitchen can help clearly define a cooking area and a wet zone, at right angles to each other. Best for compact spaces, the L-shaped kitchen also works well in large open-plan spaces with the addition of a kitchen island.
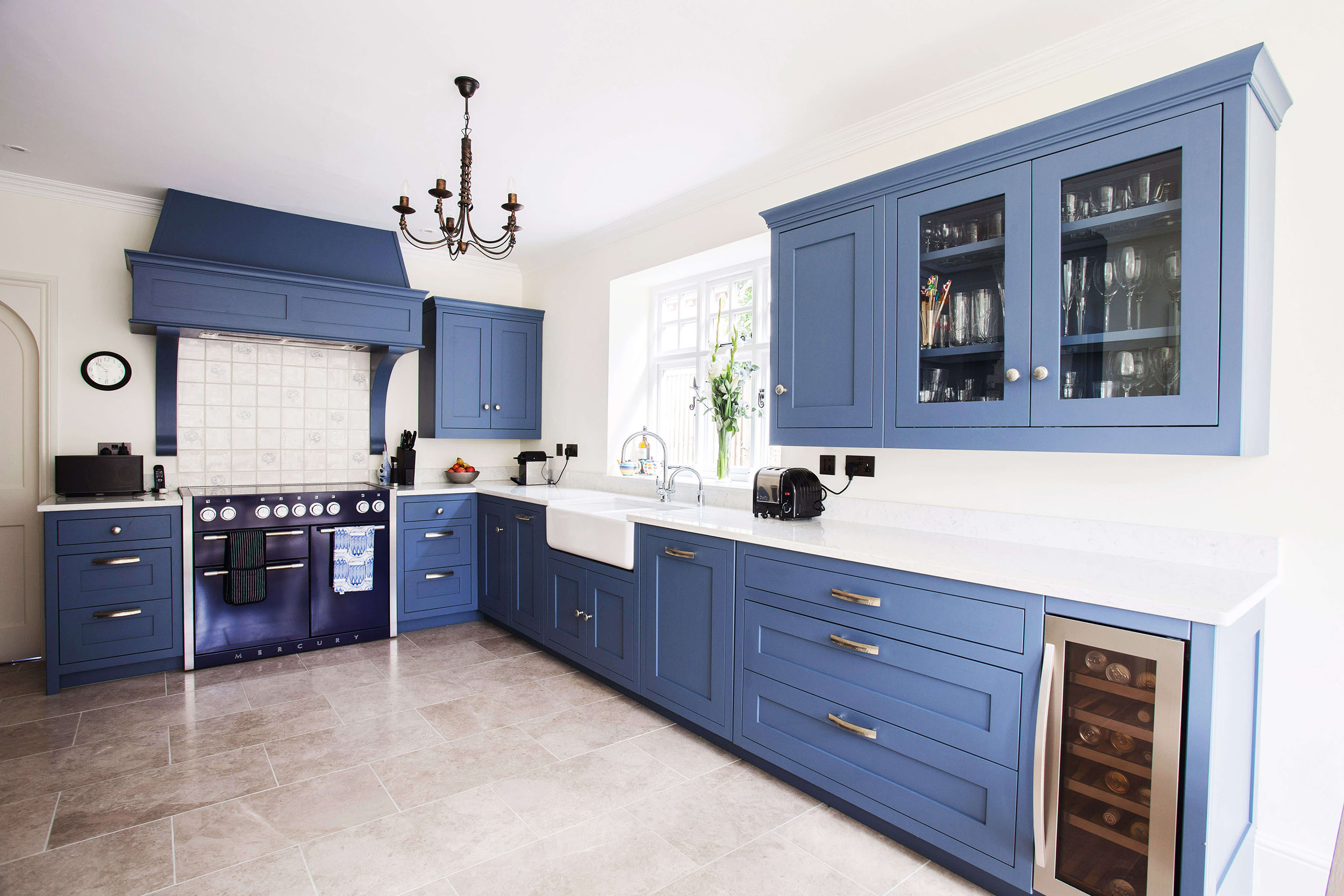
Pros of the L-shaped kitchen layout:
- Great for families, and if multiple people will be using the kitchen at the same time, as there are 2 clearly defined areas
- A very streamlined and efficient layout, as everything is within easy reach, and the working triangle can be easily achieved
Cons of the L-shaped kitchen layout:
- The corner of the 'L' shape can create a wasted pocket of space, however pull-out corner solutions can be used to maximise storage
The U-shaped kitchen layout
Usually found in compact rooms, the U-shaped kitchen is becoming less popular in recent years, due to the extending of family homes and kitchens.

Pros of the U-shaped layout:
- Offers a really generous amount of worktop and cupboard space, as it covers 3 sides
- Can create a very defined cooking area within an open-plan room
Cons of the U-shaped layout:
- Can create a very closed in feel if the room is particularly small
- Creates 2 wasted pockets of space at each corner, although this can be overcome with pull-out storage solutions or carousels
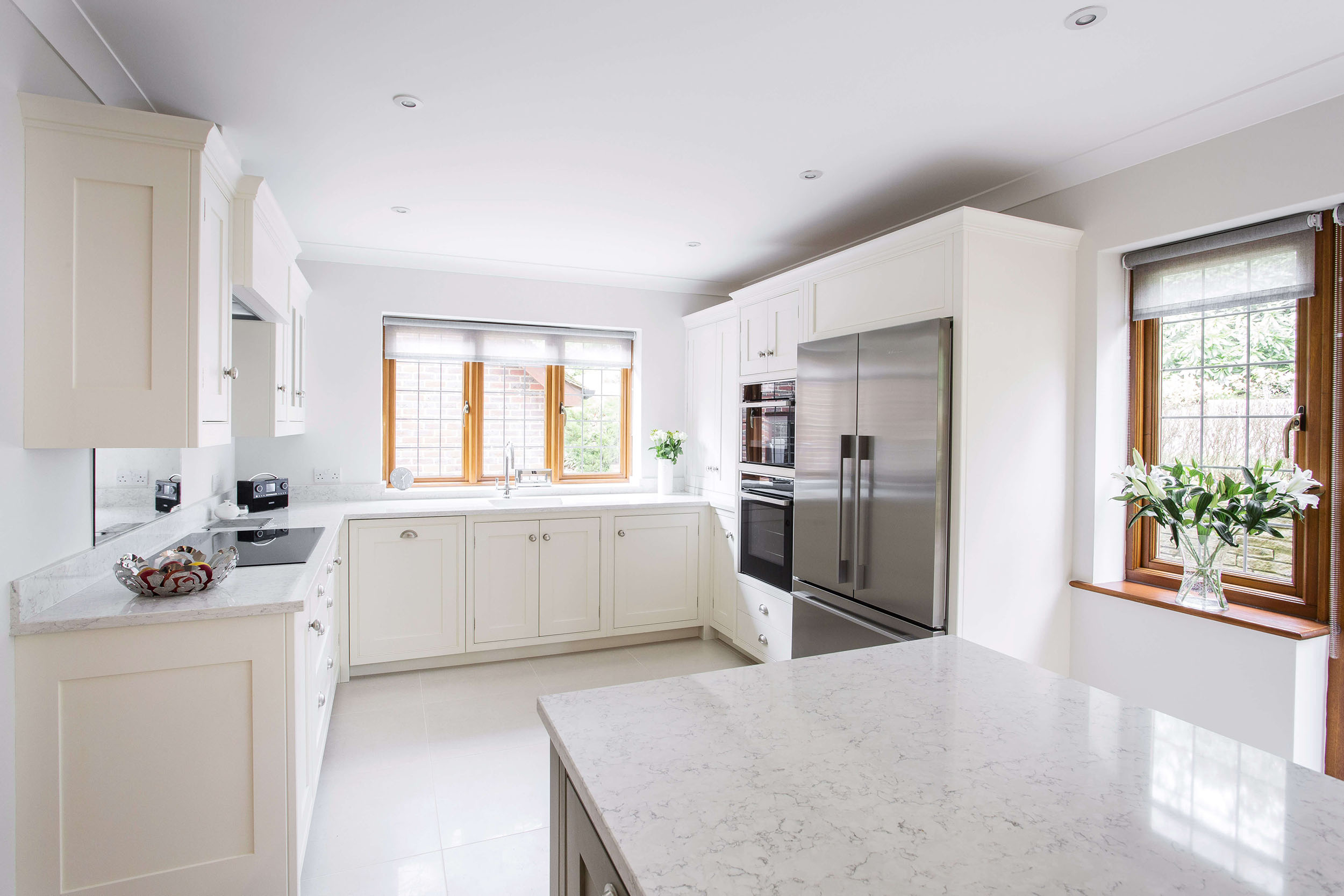
Whilst there are lots of considerations throughout the design process of your new kitchen, your Burlanes designer will always be on hand to offer advice and answer any questions you may have.
Our studios are open for appointments and browsing, and everything we design, handmake and install is truly bespoke to you and your home.
Burlanes Sevenoaks - 01732 605 001
Burlanes Chelmsford - 01245 352 557
You can also send us an email [email protected].
All of the Burlanes team take enormous pride in their work, go above and beyond and show an incredible level of client care.
Charley Davies - Essex
247 Springfield Road
Chelmsford
Essex
CM2 6JT
41 Dartford Road
Sevenoaks
Kent
TN13 3TE