We are thrilled to announce our participation in the first ever Grand House at Grand Designs Live at London's ExCeL and we are giving you complimentary tickets!
Our expert designers have been crafting a bespoke walk-in bar for the house, showcasing our dedication to functionality and sophistication.
4th - 12th May 2024
Click here to claim your free tickets!
Considering a laundry room but not sure where to start? Read our top tips.
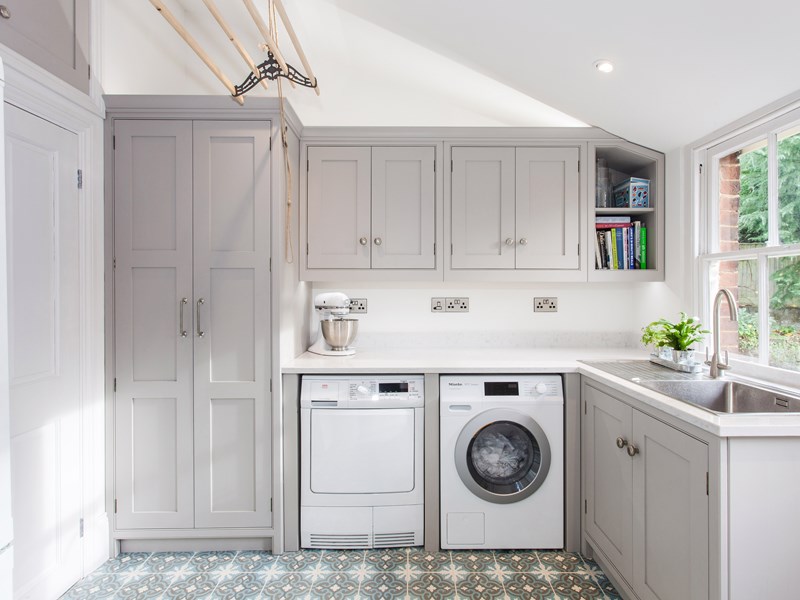
Also known as the utility room, the humble laundry room is growing in popularity, and often go hand-in-hand with a kitchen renovation. Are you considering a laundry room in your home? We have had a chat with Martin Bepey, Burlanes Sevenoaks' Studio Manager, about the growth in demand for a laundry room, and he has shared his top tips on things to consider when designing the space...
First of all, what is the difference between a laundry room and a utility?
Often an extension of the kitchen and an overflow space for storage and a big sink, a utility room is a good all rounder with multiple uses and benefits. A laundry room is simply a space to wash, dry and store laundry and linen, and the appliances to do so. Most commonly, clients do opt for a multi-use utility room, but recently we are seeing an increase in demand for stand-alone laundry rooms.
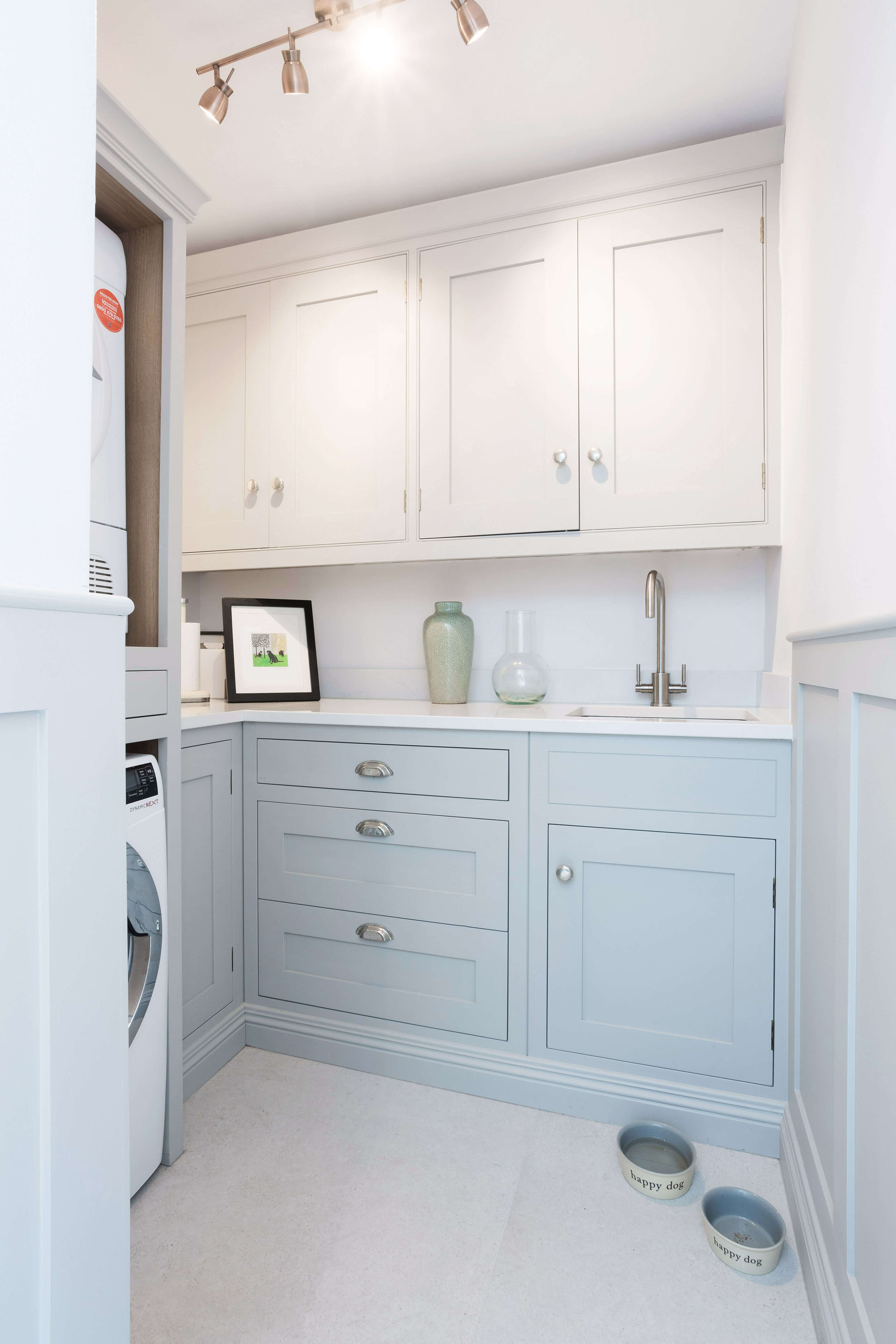
What is needed to create a laundry room?
Essentially, you need the space. Once that is defined, you will need to consider water supply, drainage and a power supply to ensure you are able to run your washing machine and tumble dryer too. The most simple spot for a laundry room would be adjacent to the kitchen, however if you are planning on the room being upstairs or elsewhere in the home away from the main water and power supplies, careful planning will need to be done to ensure everything will work as it should once installation is complete.
Consider air flow...
Well considered ventilation is also a must! A window is sufficient to ensure a natural airflow to dry clothes and avoid damp and mould (appliances and wet washing create more steam and air moisture than you realise!), and fitting an extractor is also a good idea to help reduce moisture levels. 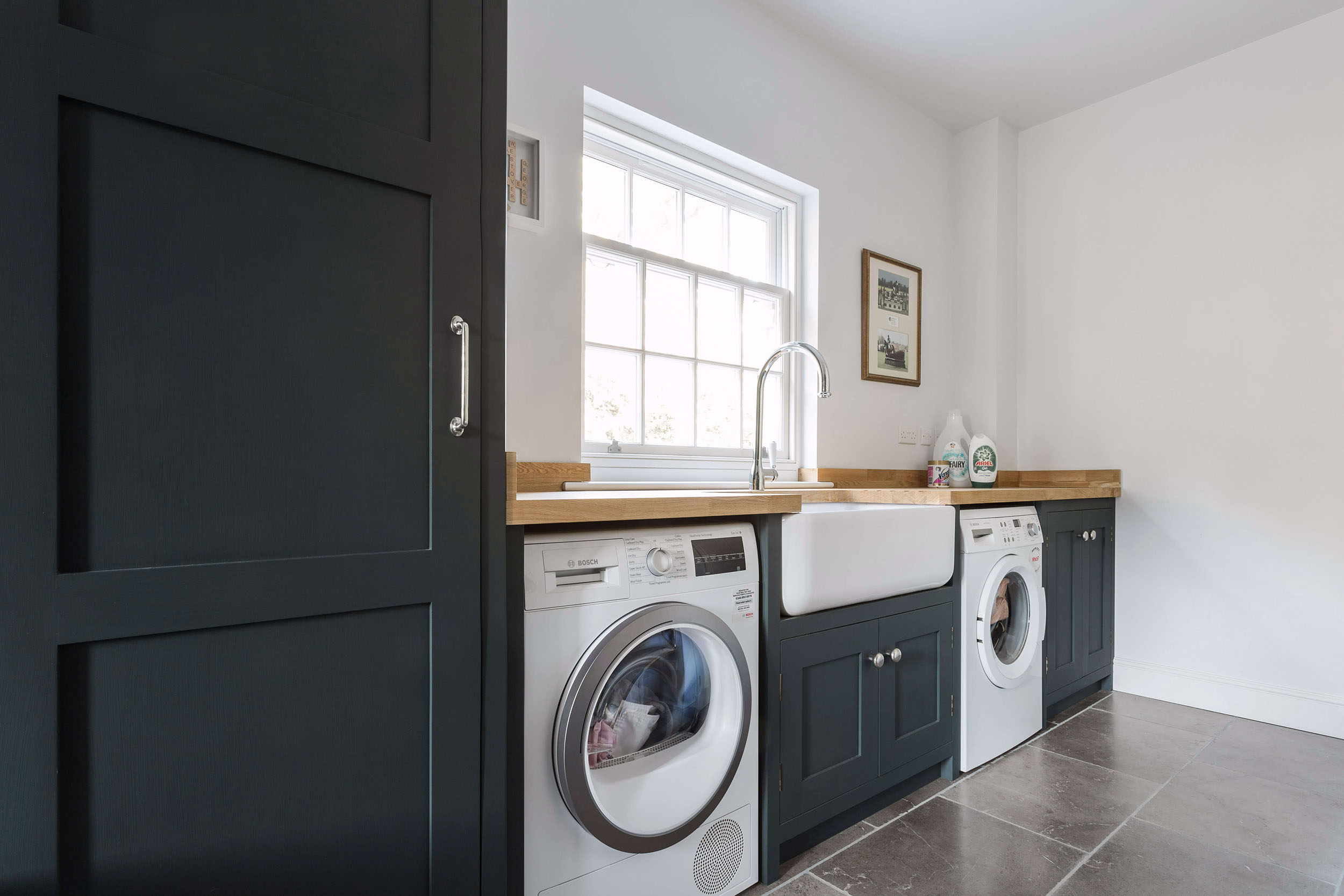
Consider how many plug sockets you will need early on in the design.
The bare minimum would be 1 plug socket per appliance (washing machine, tumble dryer...), but also consider if you will be using the room to do the ironing, use the garment steamer, will the extractor fan need a plug socket too? Also consider how much time you will be spending in there! Will you want to plug in a radio, or an iPad stand etc? 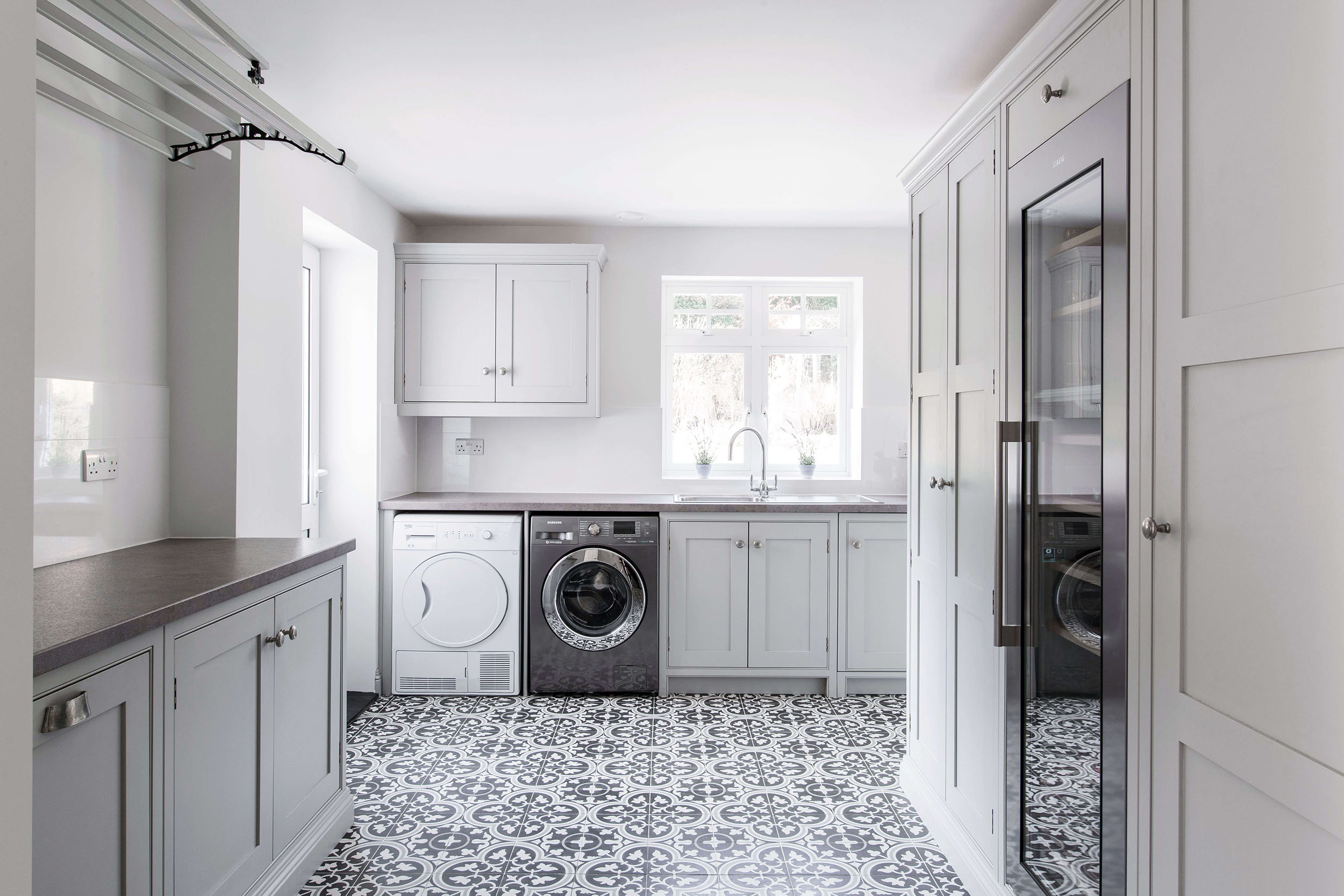
Speaking of ironing boards, ensure your storage is well considered.
The iron, the ironing board, the garment steamer, the washing tablets, powders, stain removers, coat hangers etc all need homes, so well considered storage is essential. A bespoke laundry room design will ensure you really make the most of and maximise all available space, including made-to-measure slots for the ironing board and doors that you can simply close on the chaos and madness of laundry day!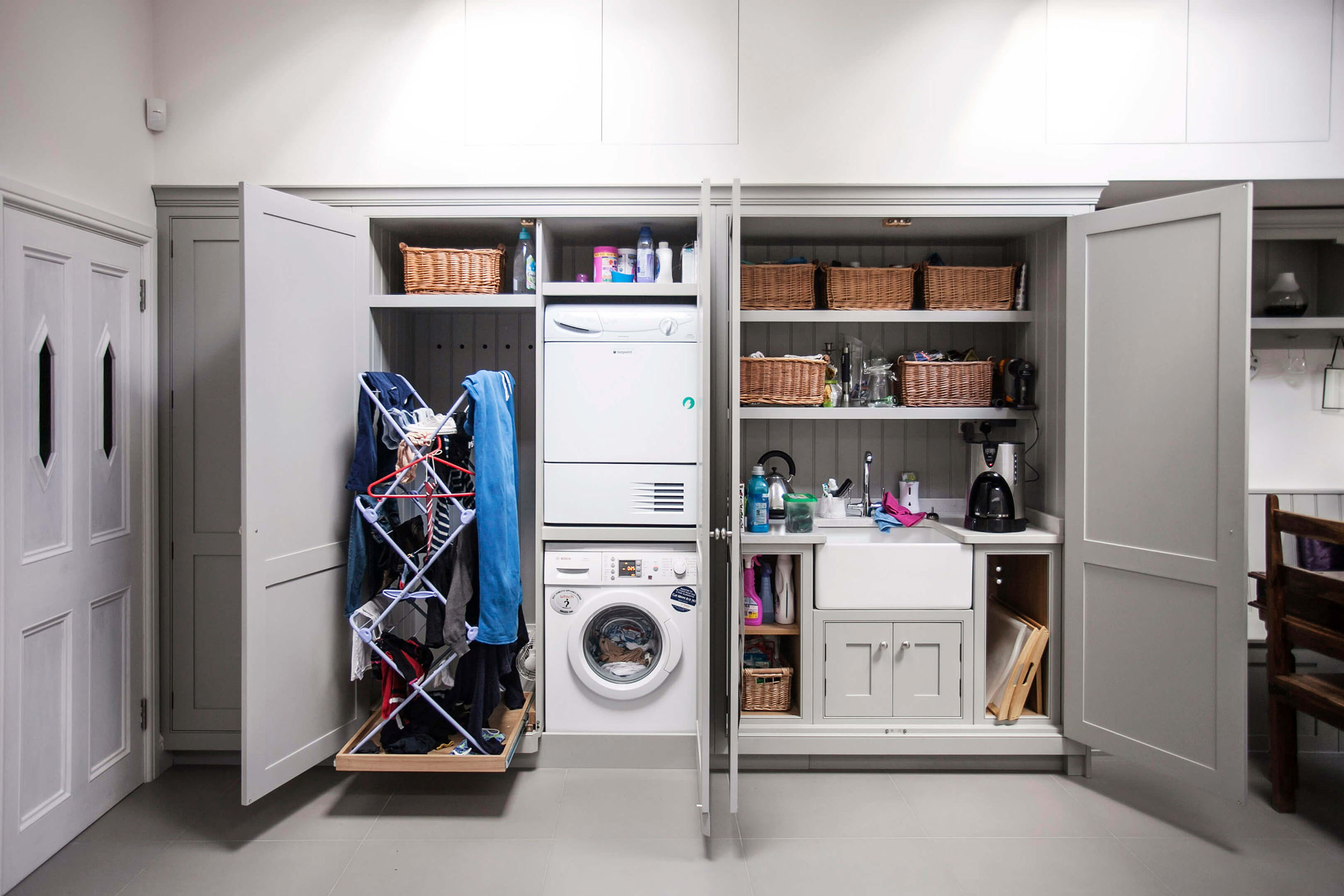
You may want to keep baskets and bulky linen such as winter duvets and bedding in the laundry room too, so tall cupboards with deep shelving is a good idea.
A ceiling or wall hung Shiela Maid is also a really good idea for drying pieces that cannot be tumble dried, without taking up valuable floor space.
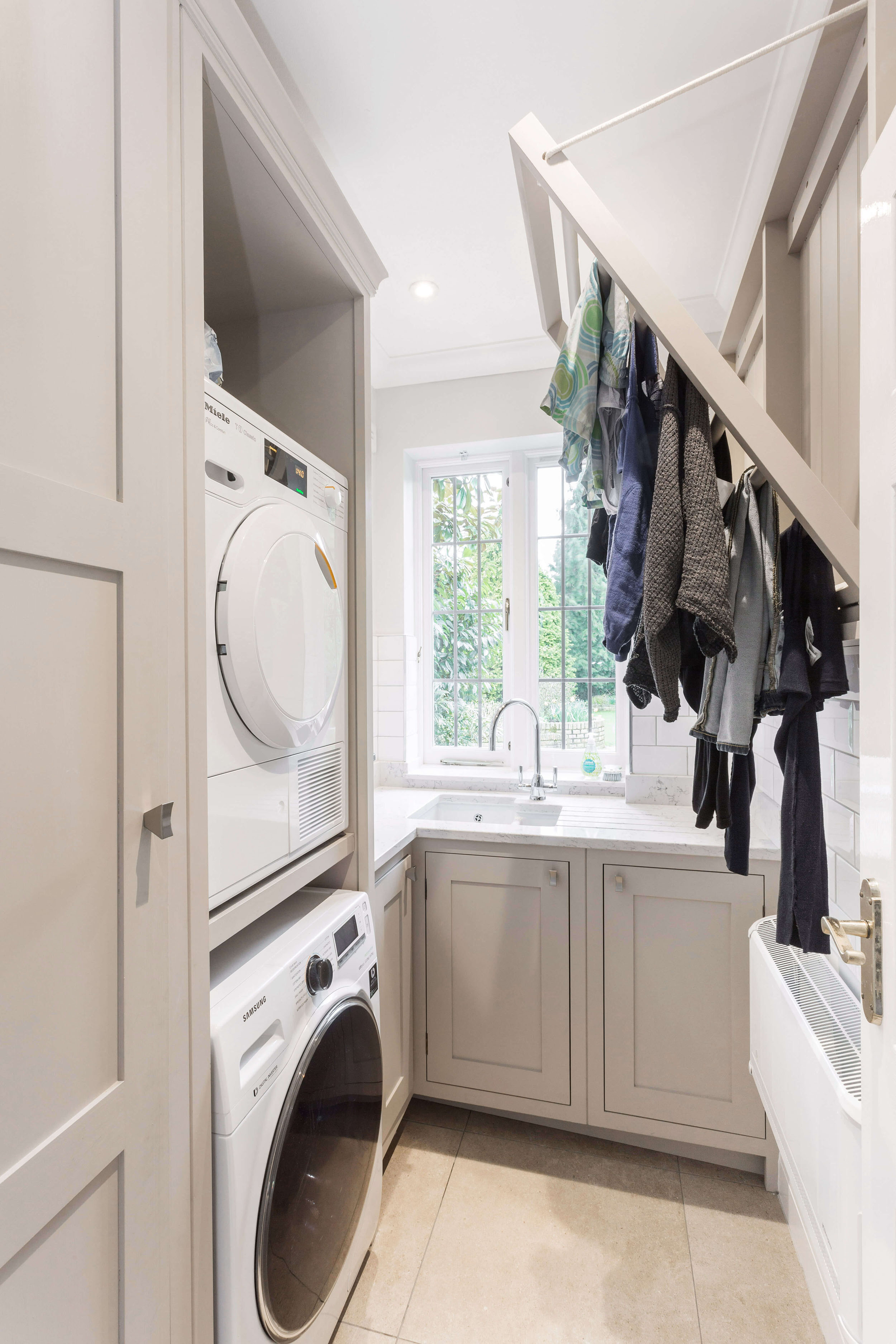
Consider stacking your appliances...
Having both a washing machine and a tumble dryer will help speed up the laundry day processes, but two bulky appliances can take up a lot of floor space. Consider a stacked appliance design (it is essential that this is properly designed and made for for this exact purpose to avoid any accidents!), to free up floor space, and even conceal them behind a larder style cupboard to keep the room streamlined and clutter free.
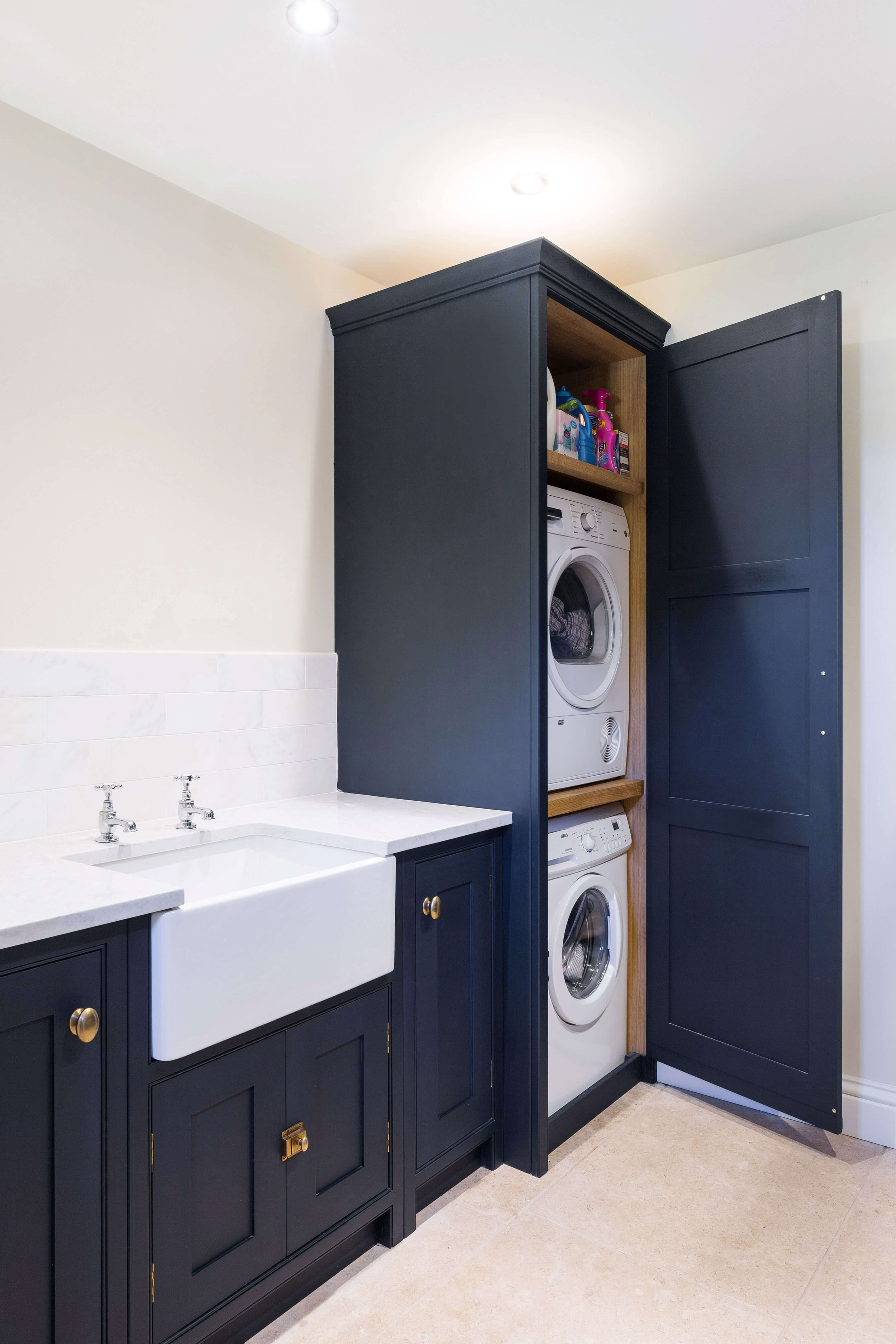
Is a sink necessary?
Yes, very much so. On first thoughts, you might not think you would have use for a sink when doing the laundry, but it will come in very handy for those 'hand wash only' garments, or when you need to rinse, drain or re-fill the iron or garment steamer saving on trips to the kitchen and bathroom.
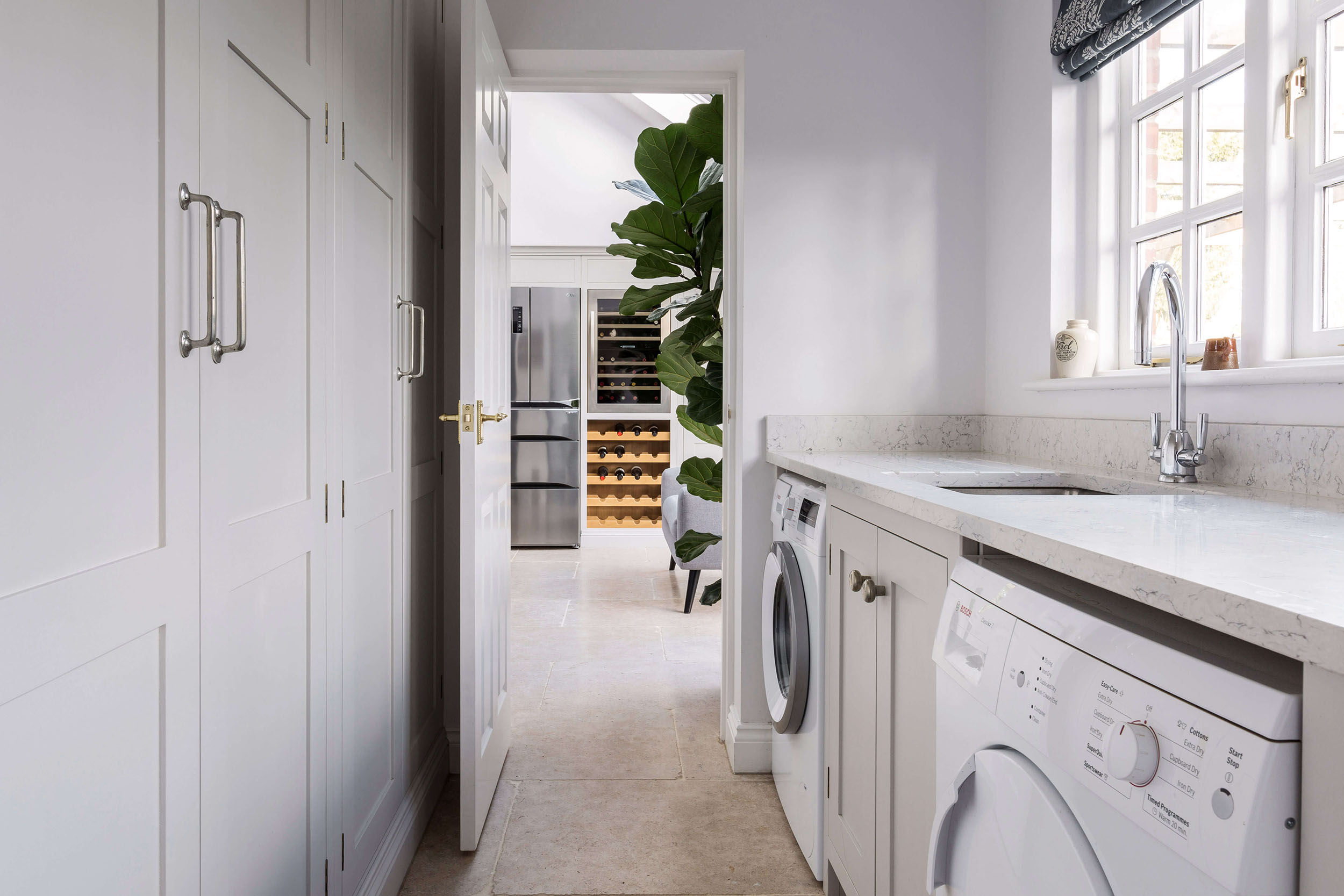
And finally, the design of the space.
It may just be for laundry, but it is also an extension of your kitchen or utility room, so continuity between the two is nice. You can choose to match the cabinetry and worktops to your kitchen, or you can choose to create a contrast, and even have a bit of fun with colour and pattern if that is not usually your thing!
We are always on hand to chat through any ideas you may have, so please do get in touch to arrange a chat to talk through your options! Our studios are open for appointments and browsing, and everything we design, handmake and install is truly bespoke to you and your home.
Burlanes Sevenoaks - 01732 605 001
Burlanes Chelmsford - 01245 352 557
You can also send us an email [email protected].
All of the Burlanes team take enormous pride in their work, go above and beyond and show an incredible level of client care.
Charley Davies - Essex
247 Springfield Road
Chelmsford
Essex
CM2 6JT
41 Dartford Road
Sevenoaks
Kent
TN13 3TE