We are thrilled to announce our participation in the first ever Grand House at Grand Designs Live at London's ExCeL and we are giving you complimentary tickets!
Our expert designers have been crafting a bespoke walk-in bar for the house, showcasing our dedication to functionality and sophistication.
4th - 12th May 2024
Click here to claim your free tickets!
A Classic Shaker Kitchen & Utility Design

A kitchen and utility room renovation with a busy work schedule and two children may seem like a daunting task, but the owners of the red brick detached property in Great Baddow, Essex, worked closely with our Chelmsford design team to create a truly bespoke design perfect for their home and lifestyle, that was handmade to order and installed seamlessly.
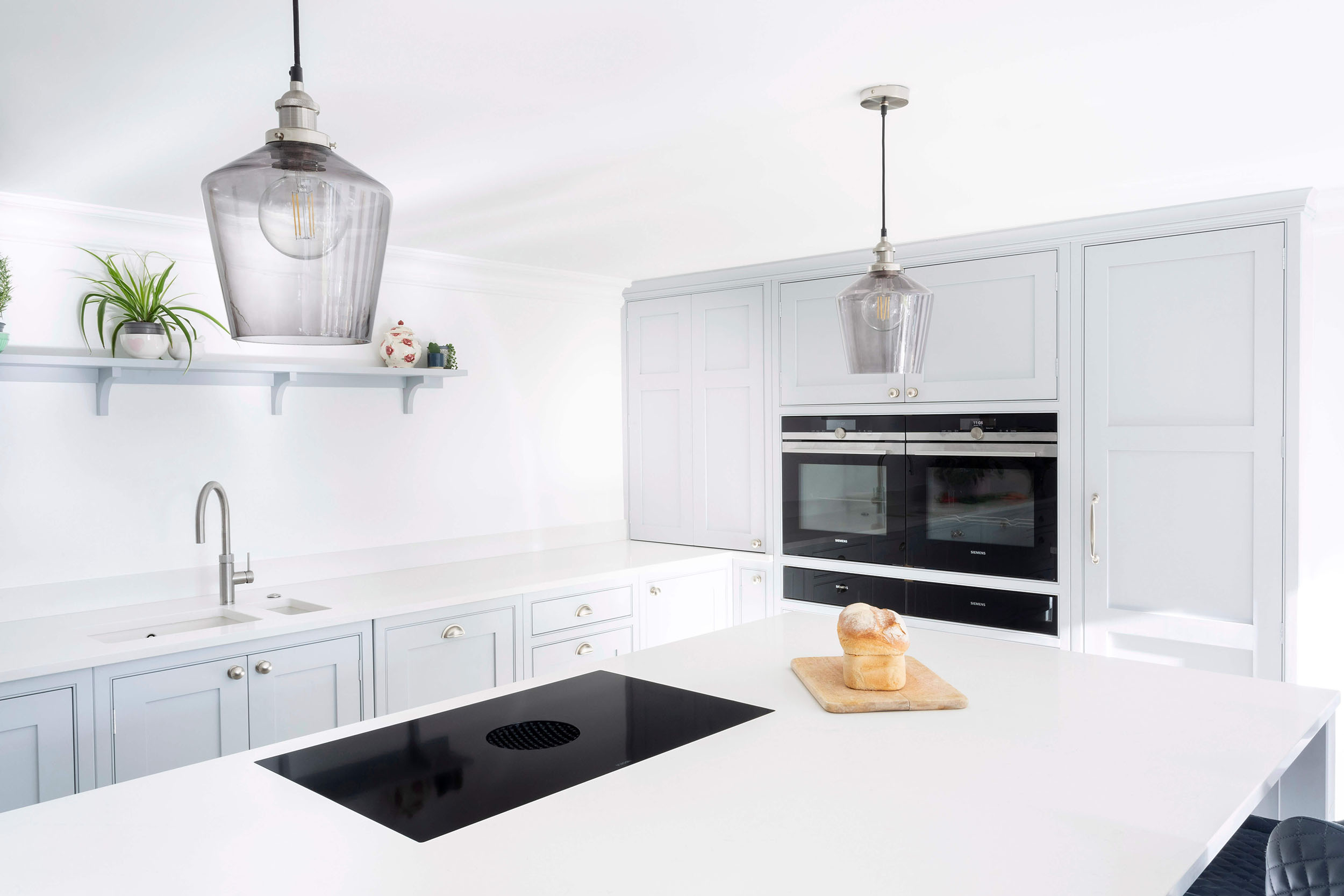
Burlanes Wellsdown Kitchen ©Sarah London Photographer.
The Brief
Burlanes Chelmsford's Designer Helen Gulutu worked with the owners, who from the very beginning, had a clear idea of what they wanted to achieve from their new kitchen and utility. "Mr and Mrs Slaughter have a very busy working schedule, and Sarah actually runs her own celebrations cake business from home, so needed a kitchen that would be hardworking and beautiful, and perfect for a morning cuppa, family meal times and entertaining guests, but also for baking and running her business too."
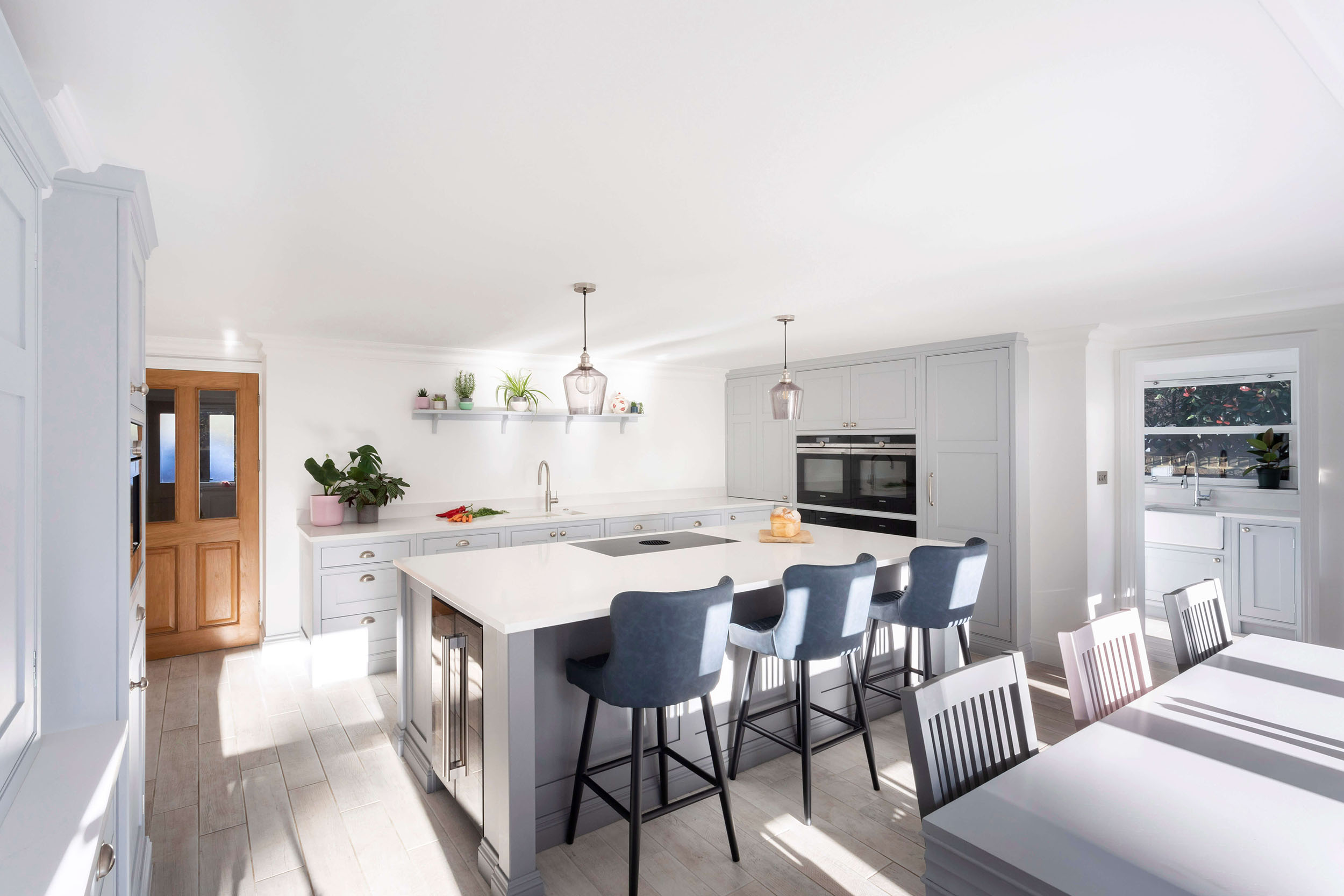
Burlanes Wellsdown Kitchen ©Sarah London Photographer.
The Cabinetry
The couple's style can be described as elegant, understated and classic, so it was essential that the furniture we created tied in with the style of the rest of the home. Our Wellsdown cabinetry was the perfect design choice; combining traditional charm with the all the benefits of modern living.
Our Wellsdown kitchen is our take on the classic Georgian country kitchen; built on the notions of good proportions and symmetry, with shaker panelling, beaded detailing and understated skirting and cornice.
Handpainted in Islington by Mylands, with contrasting Drury Lane on the island, the cool grey colour palette encourages light reflection, creating a bright and airy space for the family to enjoy.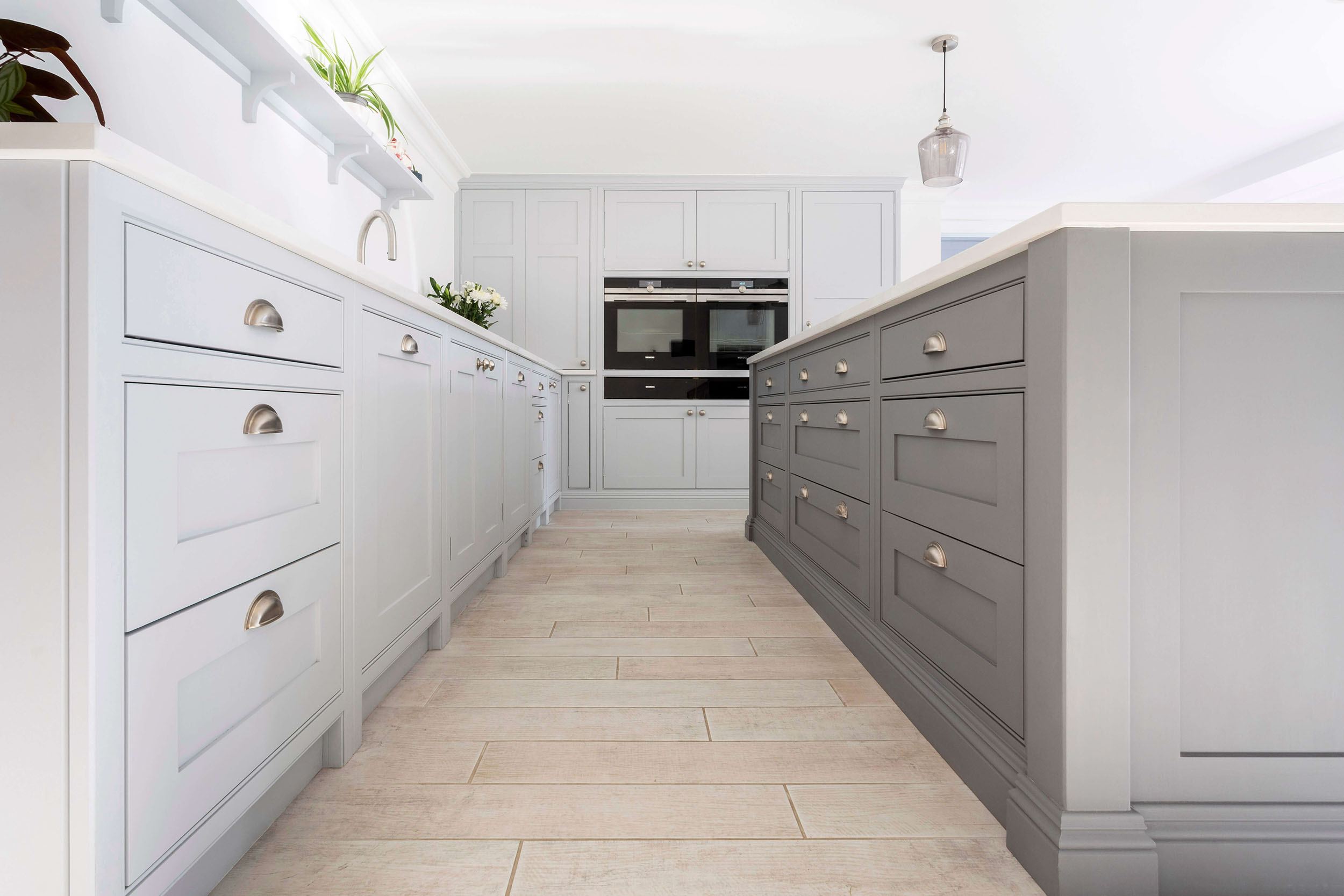
Burlanes Wellsdown Kitchen ©Sarah London Photographer.
The Layout
"Every kitchen we create is different, as it has been tailored to each of our client's needs and requirements. For The Slaughters, it was essential that the space was as user friendly as possible, with lots of storage and worktop space. The main run of the cabinetry houses the drawers, under sink storage and the dishwasher, then the floor-to-ceiling cabinetry brings the larders, storage solutions and ovens into the design." Says Helen.
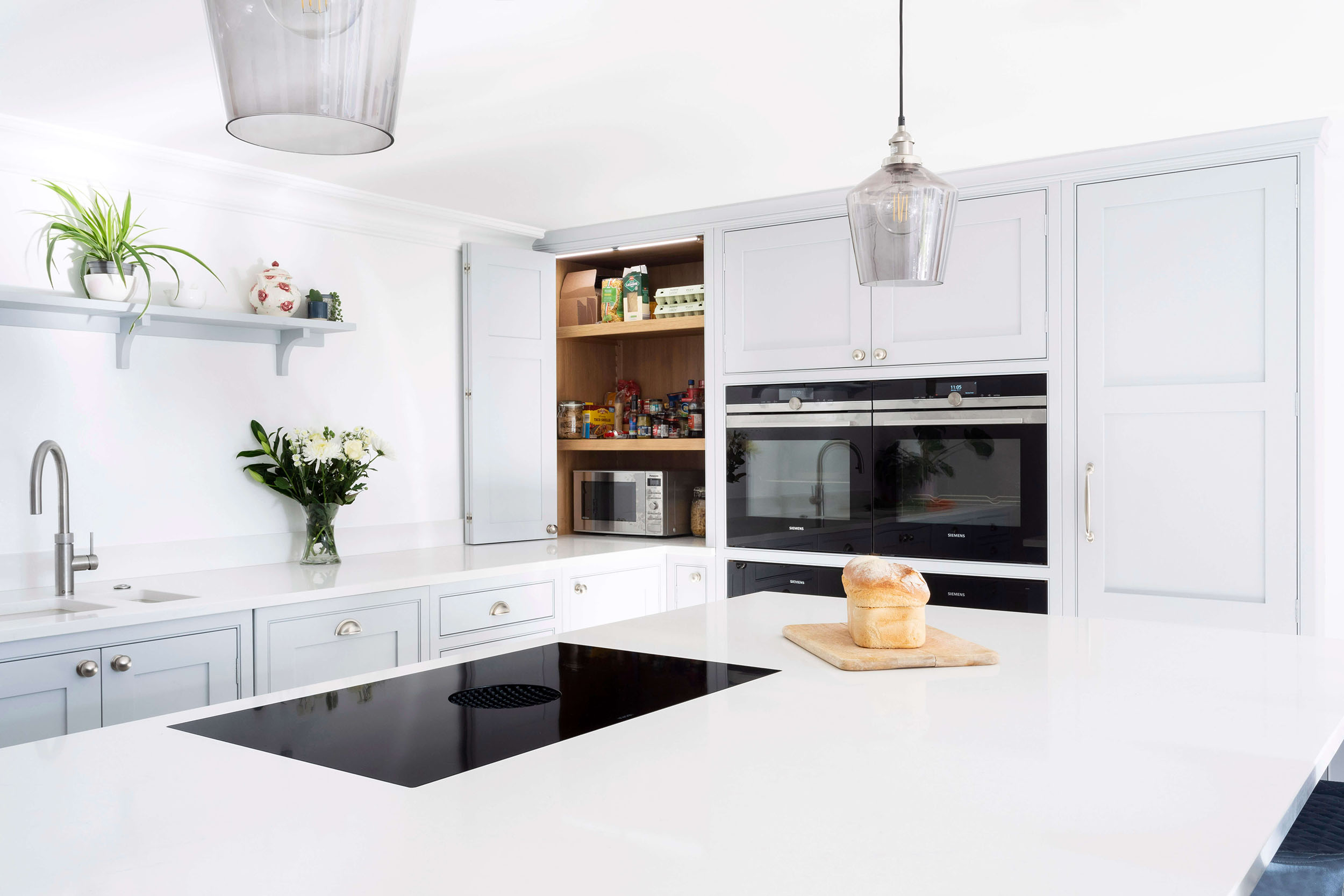
Burlanes Wellsdown Kitchen ©Sarah London Photographer.
The previous layout was not user friendly, and the small island actually hindered the use of the kitchen. While the working triangle concept isn’t necessarily needed in modern-day kitchens, adopting working zones can help the functionality of the design, enabling the family to perform daily tasks with ease.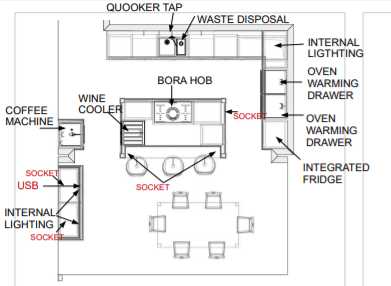
Storage Solutions
Well considered storage really is key to the success of a busy family kitchen. The showstopper of the kitchen design has to be the freestanding breakfast pantry, stood proud next to the coffee station too.
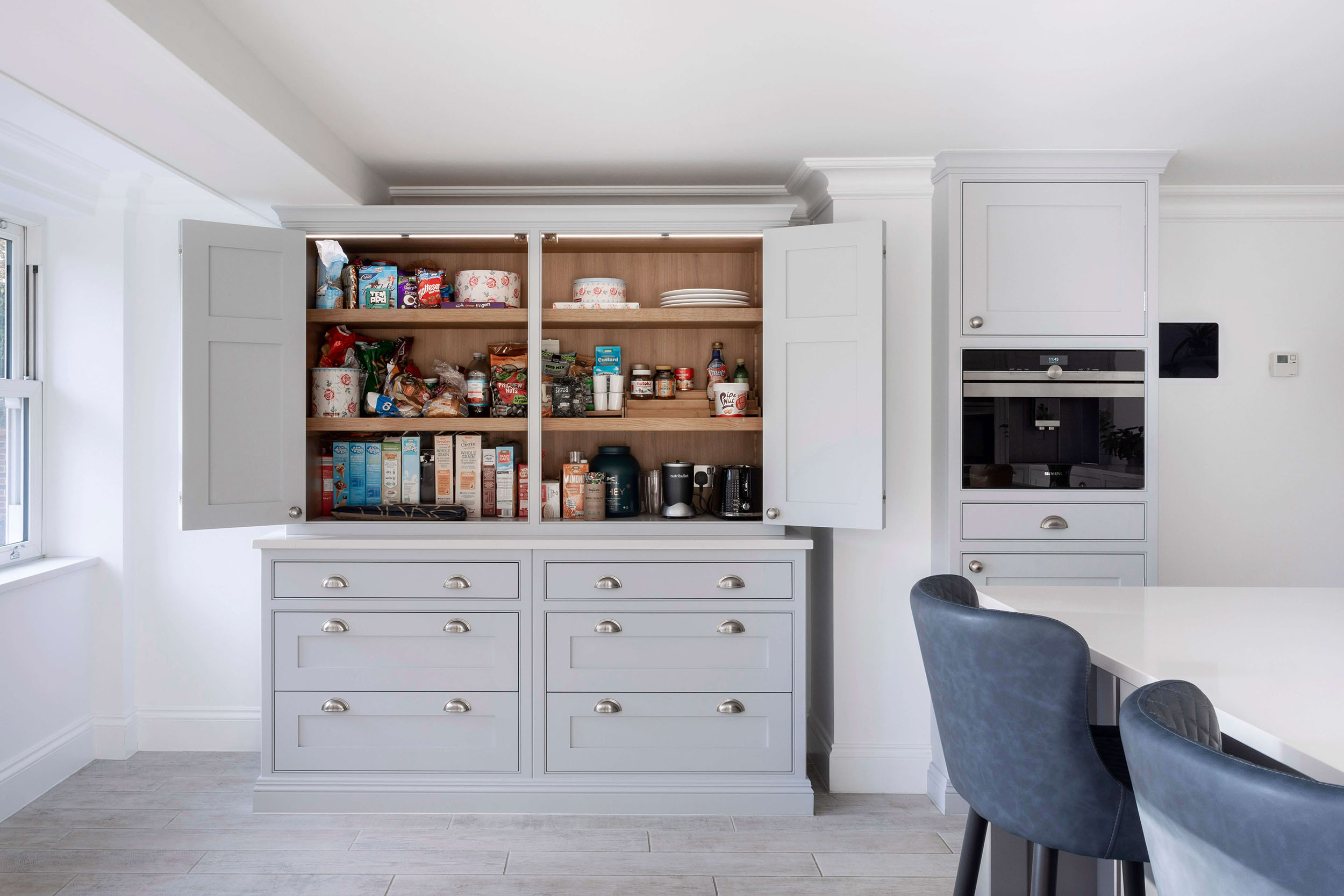
Burlanes Wellsdown Kitchen ©Sarah London Photographer.
A staple in most Burlanes kitchens, the pantry, with bi-folding doors and beautiful oak interior, provides a home for all of the components for what is to be considered the most important meal of the day. 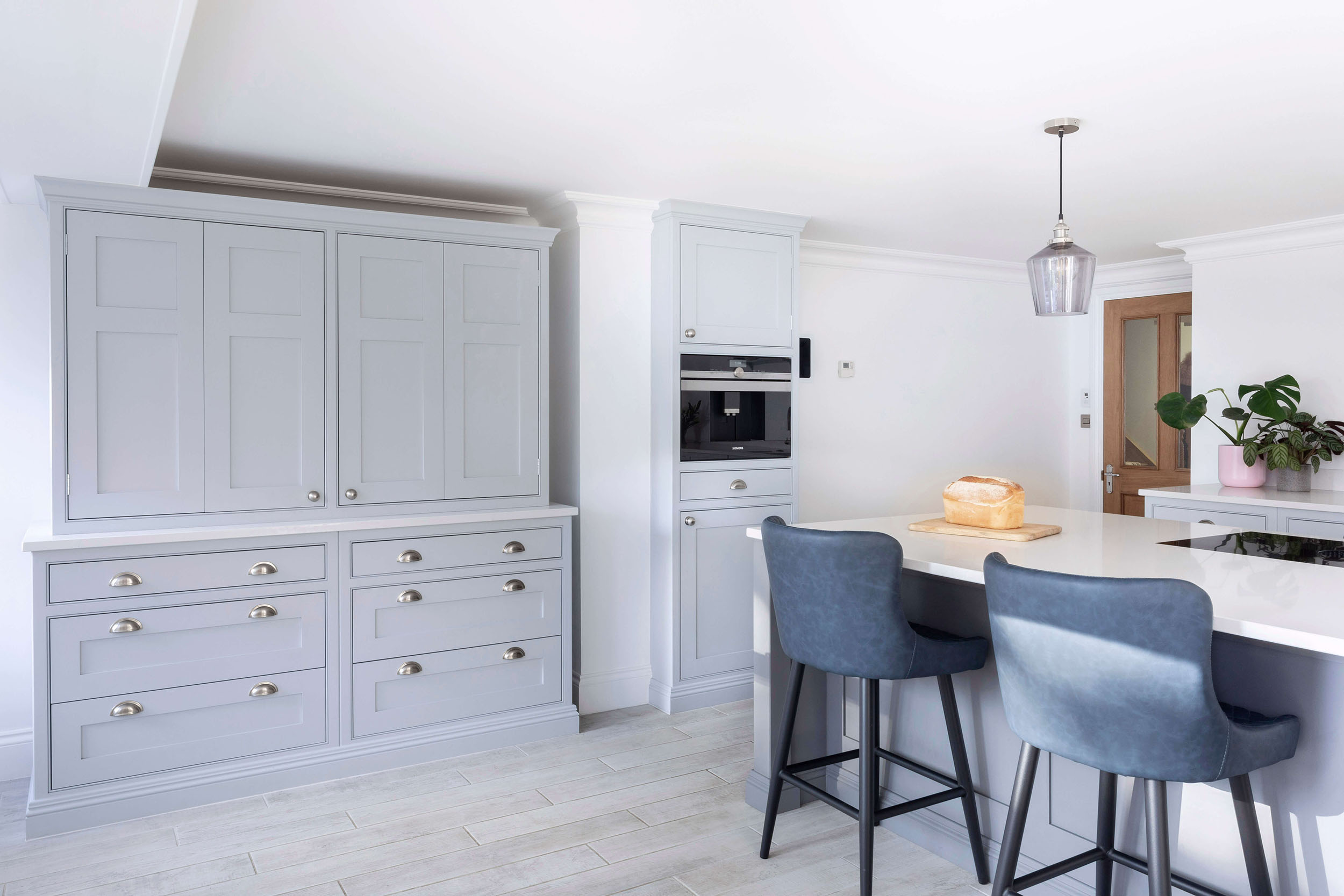
Burlanes Wellsdown Kitchen ©Sarah London Photographer.
Making the use of all available space, the coffee station tucks in behind the steel supporting wall, and houses all the components needed to create a fresh brew at the push of a button.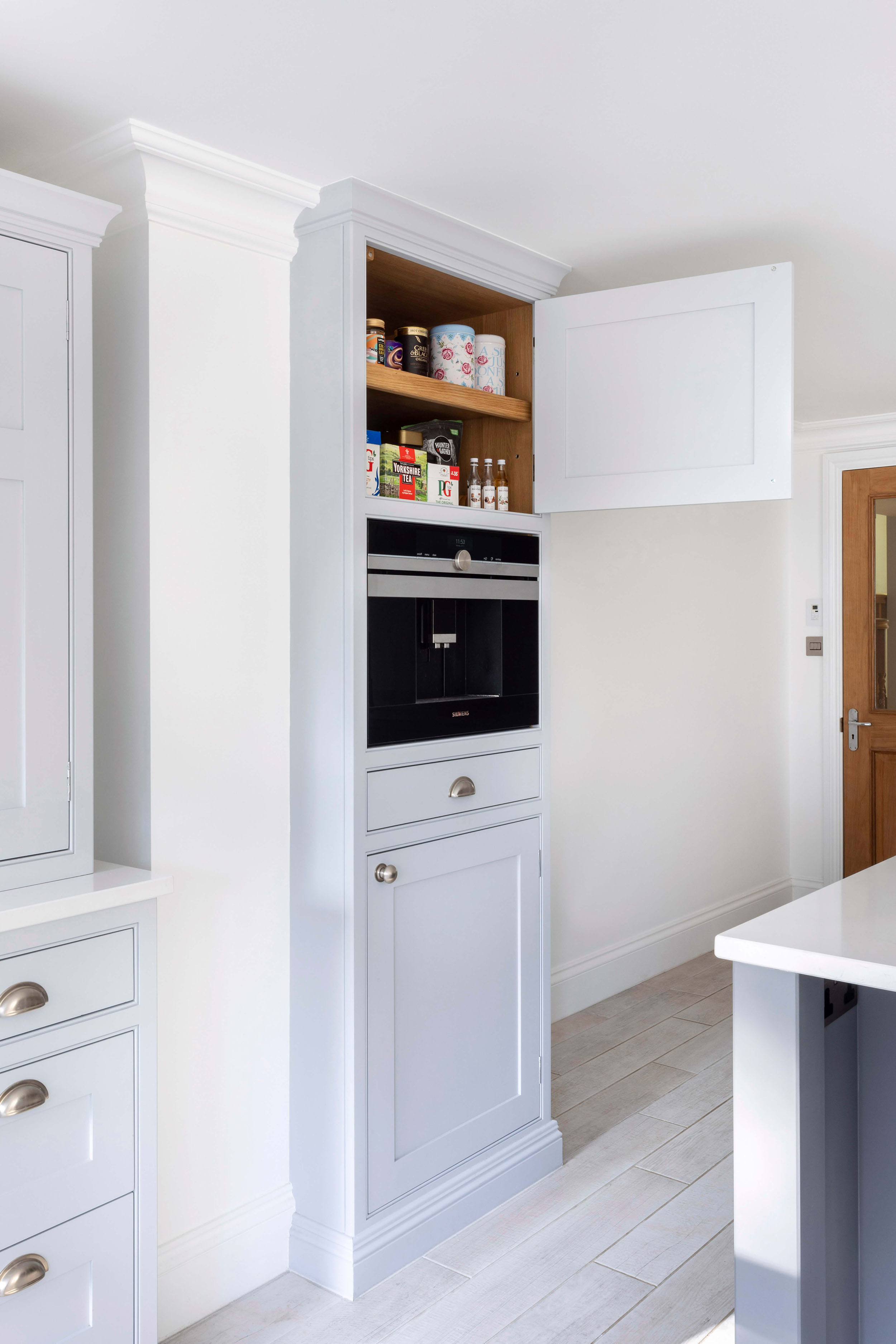
Burlanes Wellsdown Kitchen©Sarah London Photographer.
A countertop larder with bi-fold doors makes use of all available space in the corner of the kitchen, with space to store the microwave, dried goods and baking materials, with the refrigerator integrated within the tall unit to the right of the ovens. 
Burlanes Wellsdown Kitchen ©Sarah London Photographer.
The Appliances
An essential in all kitchens, the Quooker boiling water tap eliminates the need for a kettle, with boiling water quite literally on tap.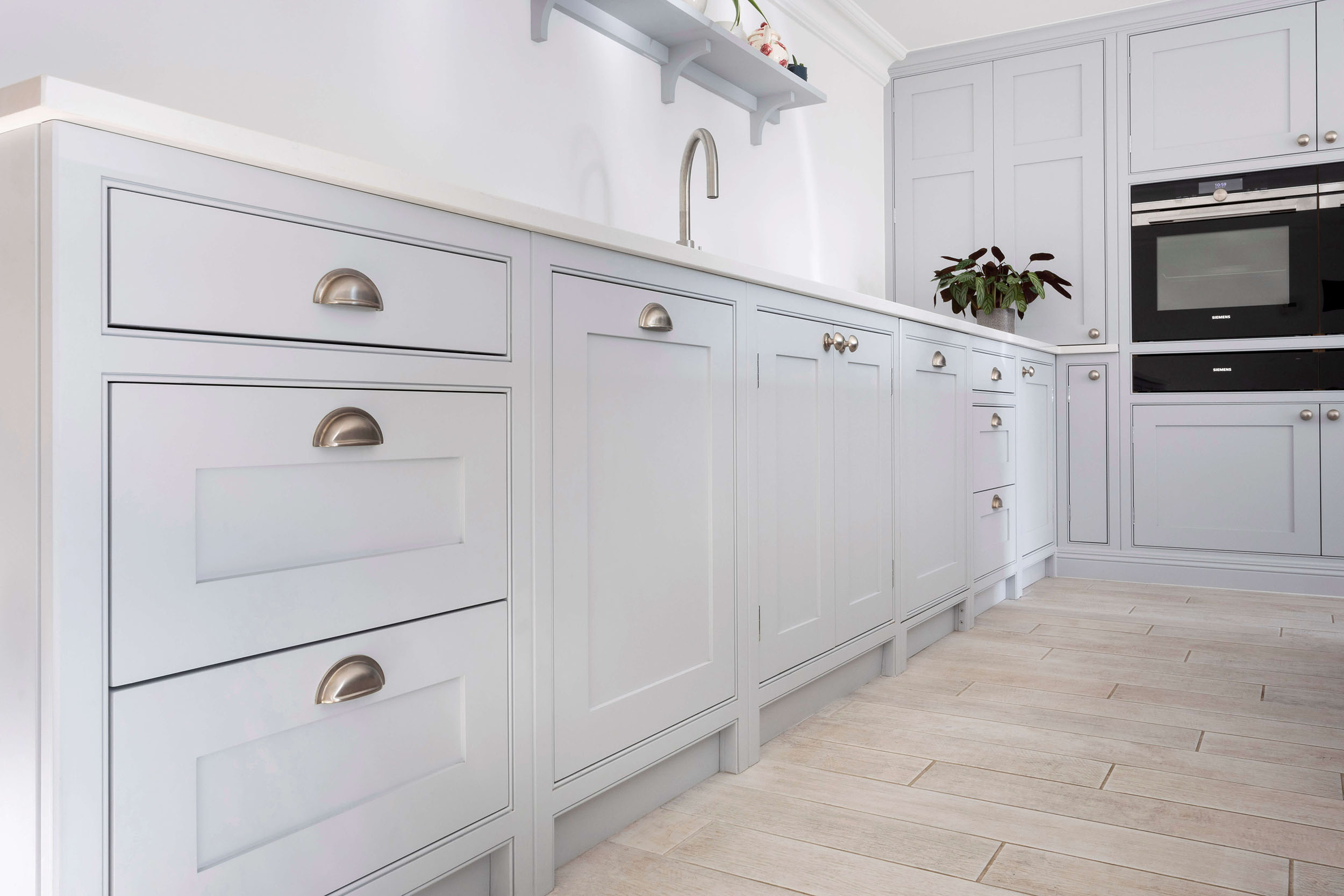
Burlanes Wellsdown Kitchen ©Sarah London Photographer.
A keen cook, and also a baker, two ovens with warming drawers was an essential for Sarah, and the Siemens appliances fit seamlessly into our made-to-measure cabinetry. An integrated refrigerator is also housed behind the beautiful shaker door to the right of the ovens, and a dishwasher just to the left of the sink. 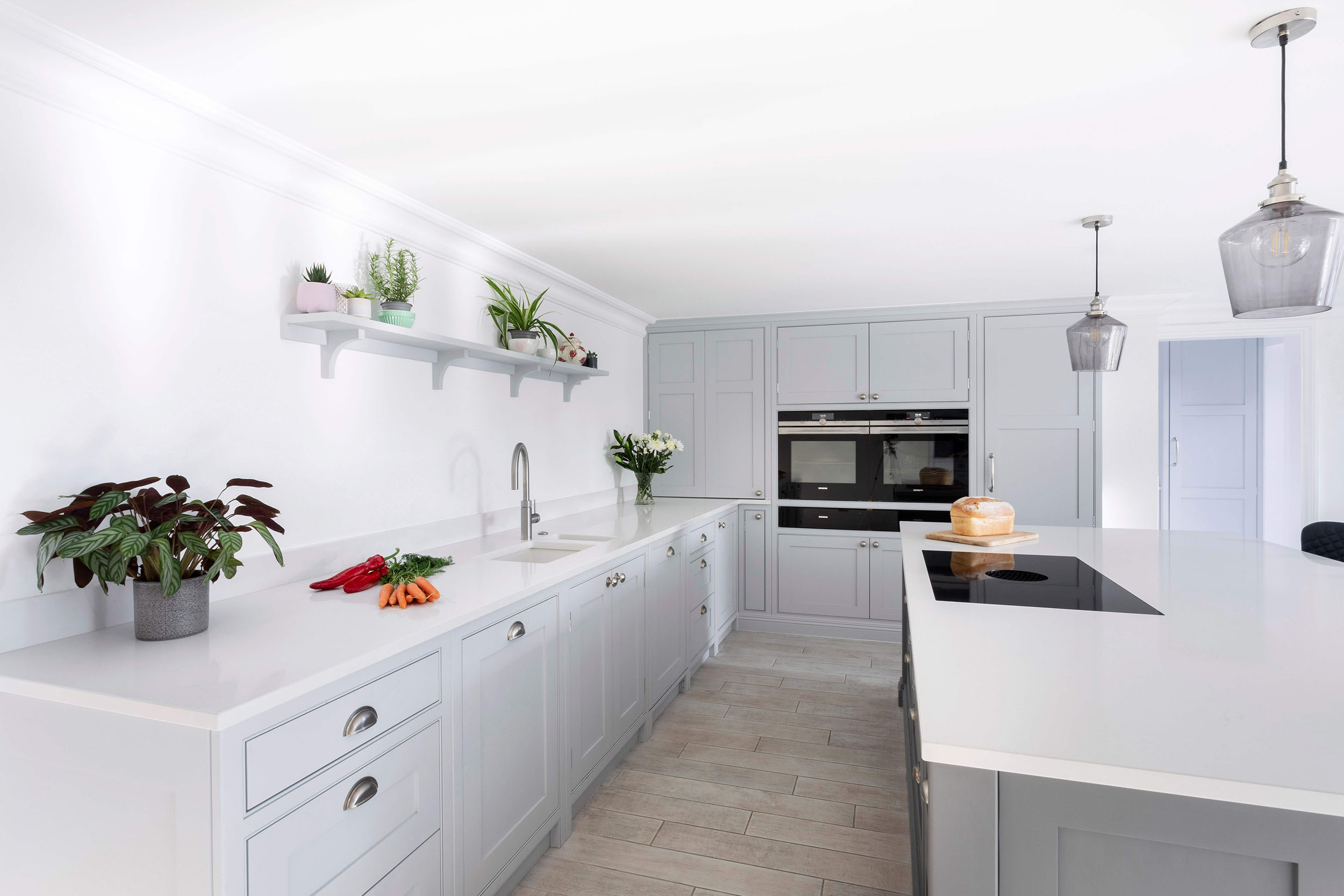
Burlanes Wellsdown Kitchen ©Sarah London Photographer.
In keeping with the streamlined and classic style of the kitchen, the Bora Pure Induction Cooktop eliminates any need for an overhead extractor.
The Utility Room
Just off to the right of the kitchen is a small but incredibly useful utility room; keeping the boiler and laundry appliances out of the main kitchen. In keeping with the streamlined kitchen, we designed, handmade and installed bespoke storage solutions and a sink area to transform the un-useable space into a hardworking utility. 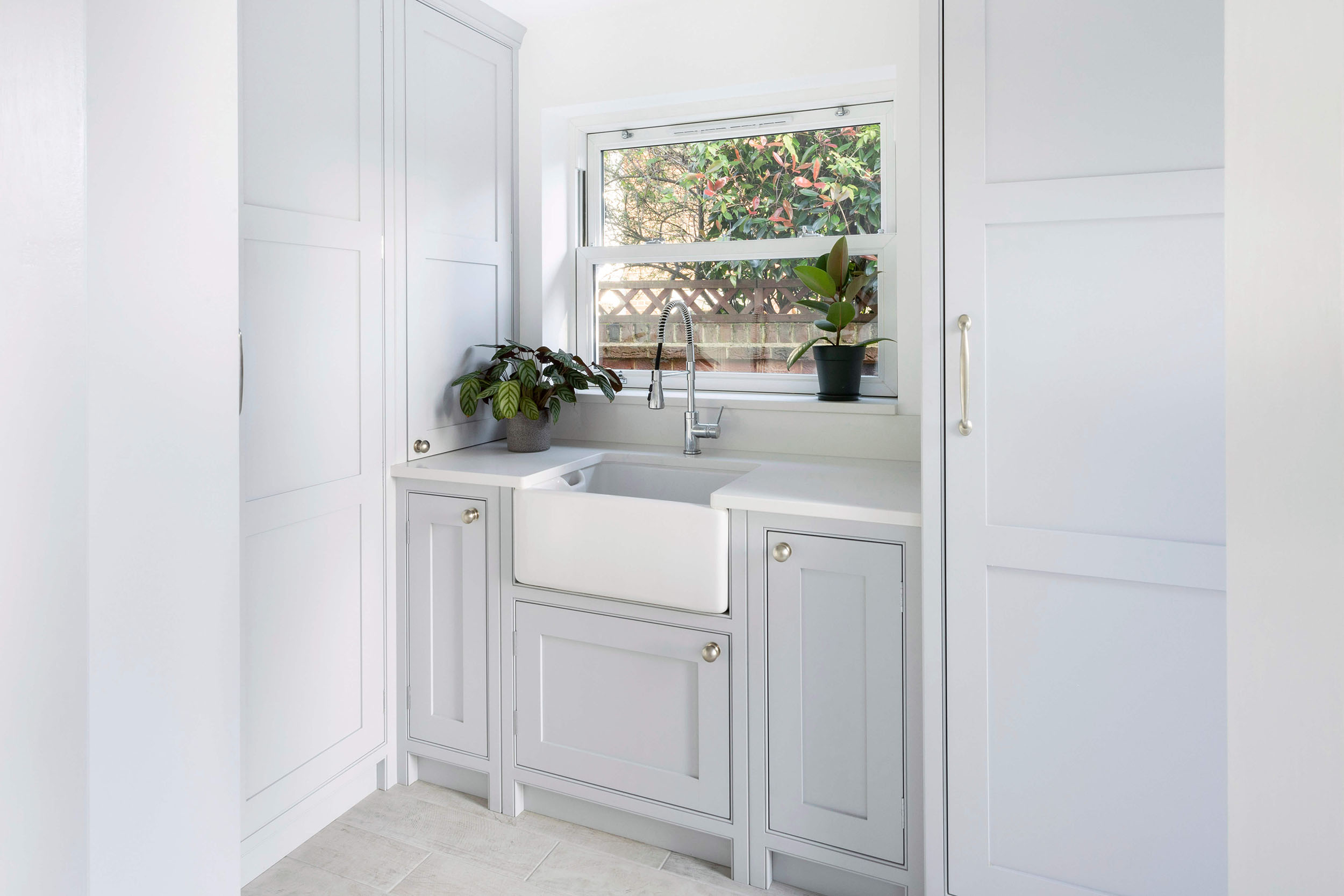
Burlanes Wellsdown Kitchen ©Sarah London Photographer.
Behind the tall larder cupboard is the boiler and water tank for the property. It is amazing what can be concealed with made-to-measure furniture!
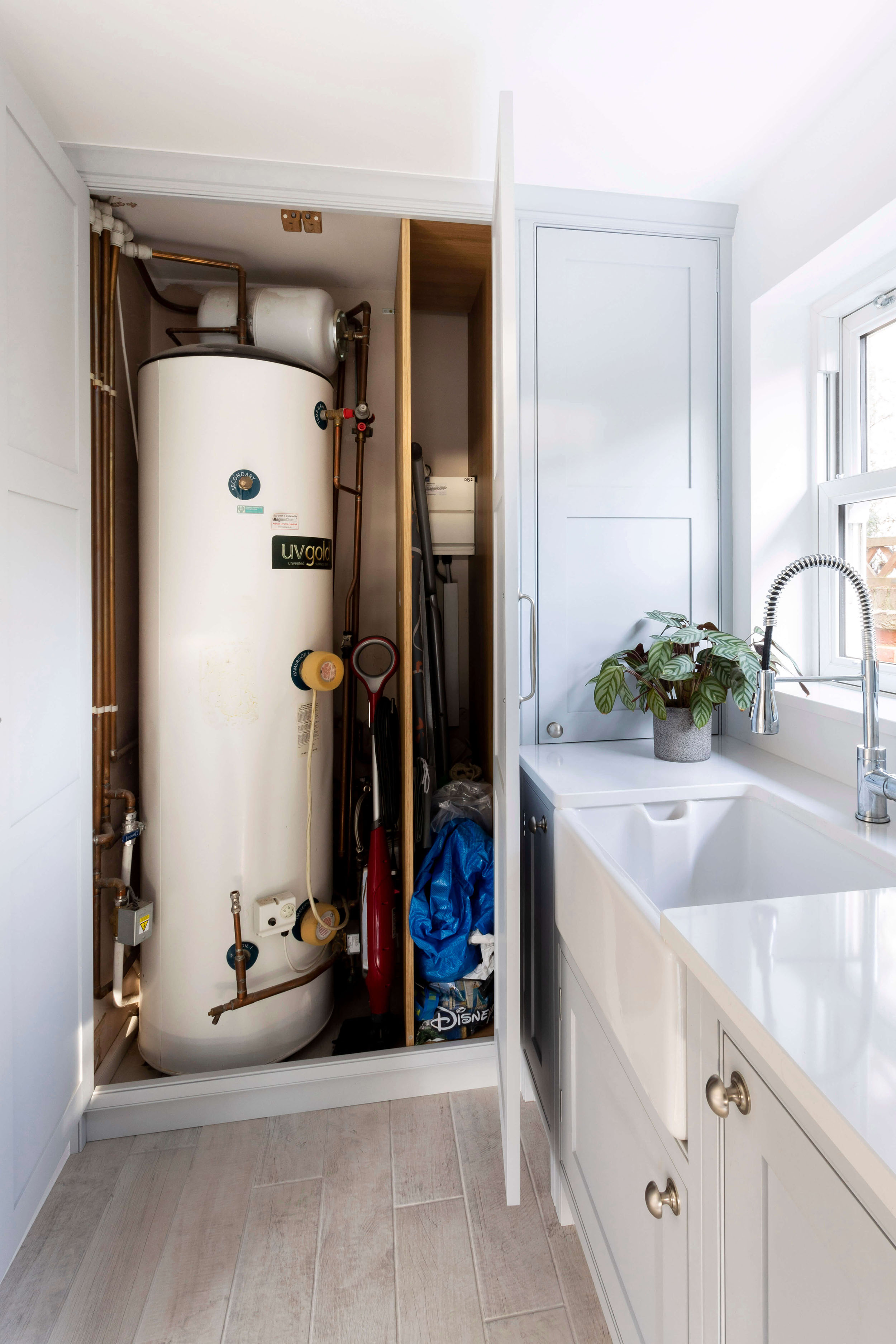
Burlanes Wellsdown Kitchen ©Sarah London Photographer.
The Transformation
It is almost too hard to believe it is the same space, isn't it. What a truly wonderful transformation, and a beautiful kitchen for the family to spend time in.
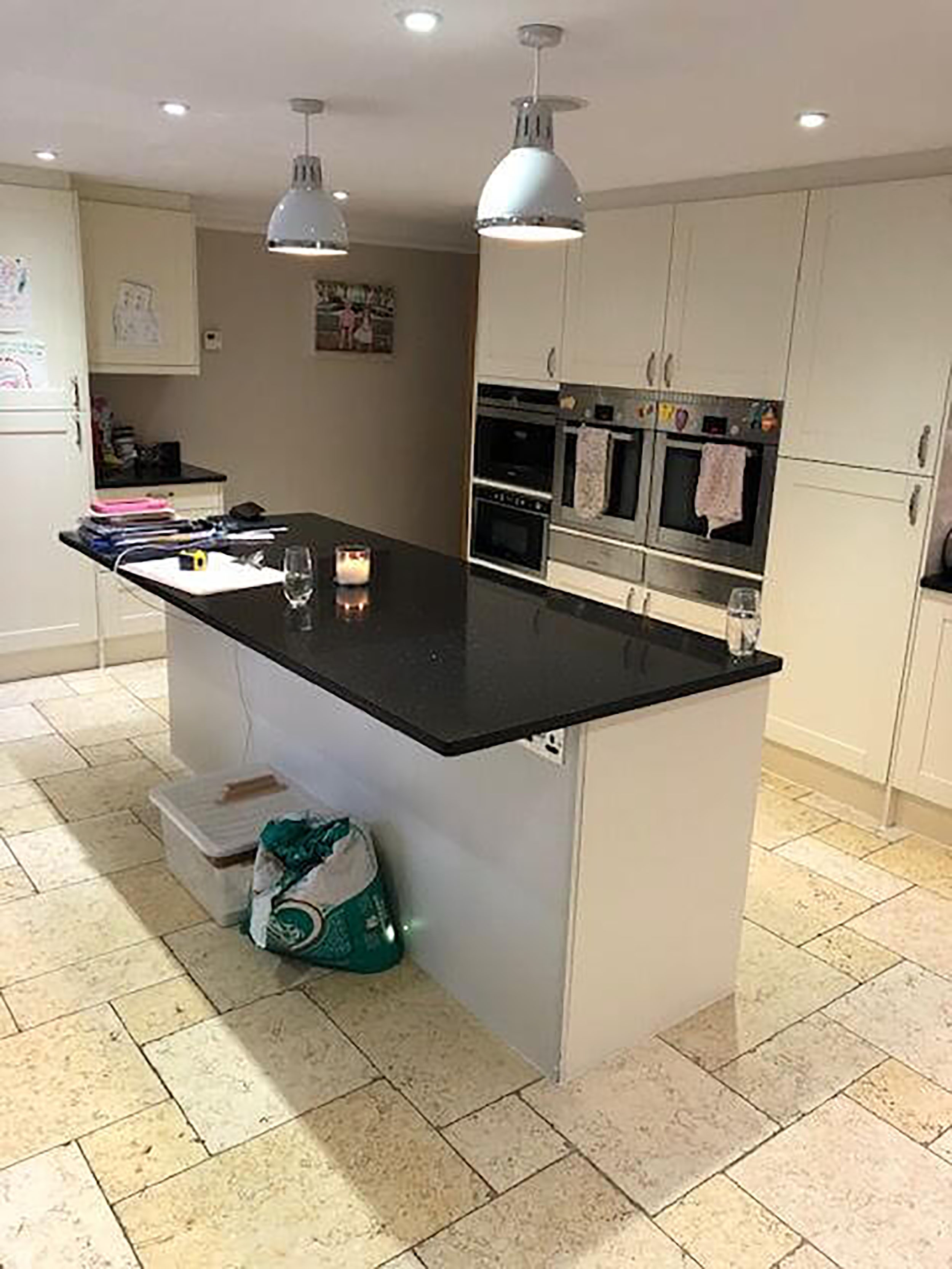 Before photo.
Before photo.
Embarking on a kitchen renovation can be a daunting prospect; there is so much to think about and plan. Working with an experienced kitchen designer will make the process simple and enjoyable, so please do get in touch for a chat about your ideas.
We work with clients all over Kent, Essex, London, Sussex, Surrey and Hertfordshire, and our design consultations are free of charge.
Burlanes Chelmsford - 01245 352 557
Burlanes Sevenoaks - 01732 605 001
[email protected]